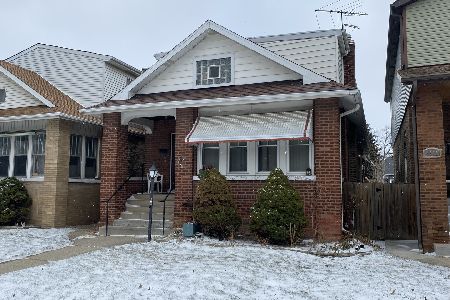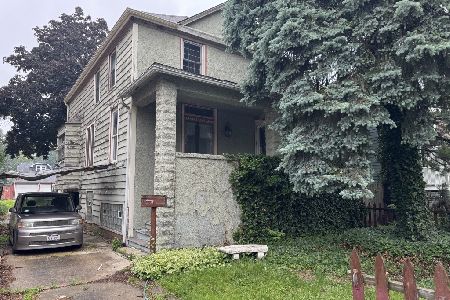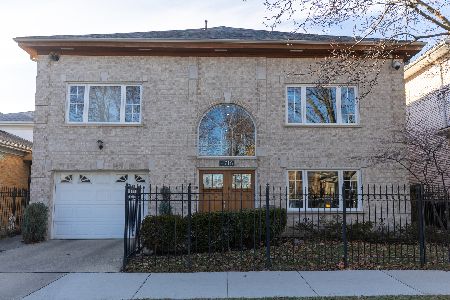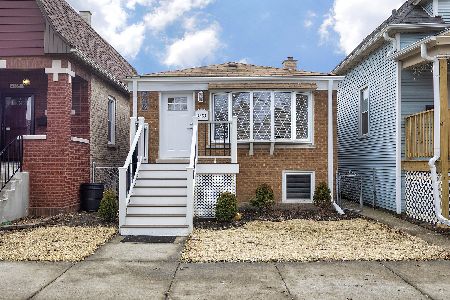4937 Tripp Avenue, Albany Park, Chicago, Illinois 60630
$573,000
|
Sold
|
|
| Status: | Closed |
| Sqft: | 0 |
| Cost/Sqft: | — |
| Beds: | 4 |
| Baths: | 3 |
| Year Built: | 1918 |
| Property Taxes: | $5,724 |
| Days On Market: | 146 |
| Lot Size: | 0,00 |
Description
Look no further! This meticulous Mayfair bungalow offers an exceptional floor plan with room for everyone. Featuring 4 bedrooms and 3 baths, this home boasts an extra-large living room with a cozy fireplace, bay windows, and an open staircase that seamlessly connects the living and dining rooms. Hardwood floors run throughout these spaces, adding warmth and charm. The eat-in kitchen opens to a versatile TV room or office and flows directly out to the back deck-perfect for entertaining. Two bedrooms are located on the first floor, with two more upstairs. Additional highlights include central air conditioning, a finished lower level with a dry bar, and plenty of space for gatherings. Enjoy outdoor living with a walk-out deck, lovely yard, and 21/2-car garage. Just blocks from Gompers Park, the Forest Preserve with biking trails, the Chicago River, and local shops like Jewel. Easy access to the Edens Expressway makes commuting a breeze. Set in the heart of Mayfair, a beautiful neighborhood known for its classic bungalows, this home truly has it all.
Property Specifics
| Single Family | |
| — | |
| — | |
| 1918 | |
| — | |
| — | |
| No | |
| — |
| Cook | |
| — | |
| 0 / Not Applicable | |
| — | |
| — | |
| — | |
| 12461292 | |
| 13104160080000 |
Property History
| DATE: | EVENT: | PRICE: | SOURCE: |
|---|---|---|---|
| 7 Jun, 2013 | Sold | $165,000 | MRED MLS |
| 29 Mar, 2013 | Under contract | $169,000 | MRED MLS |
| — | Last price change | $203,000 | MRED MLS |
| 4 Mar, 2013 | Listed for sale | $203,000 | MRED MLS |
| 15 Oct, 2025 | Sold | $573,000 | MRED MLS |
| 8 Sep, 2025 | Under contract | $550,000 | MRED MLS |
| 3 Sep, 2025 | Listed for sale | $550,000 | MRED MLS |
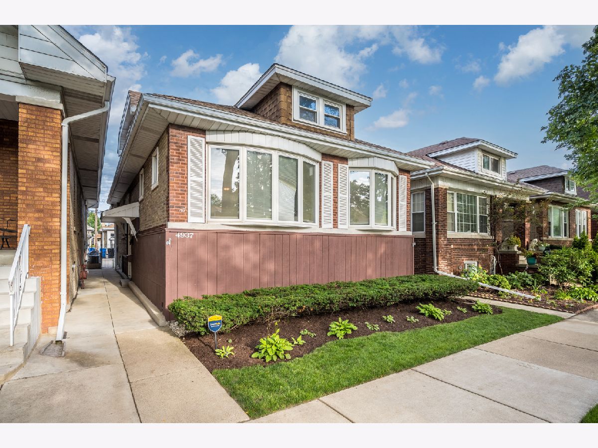

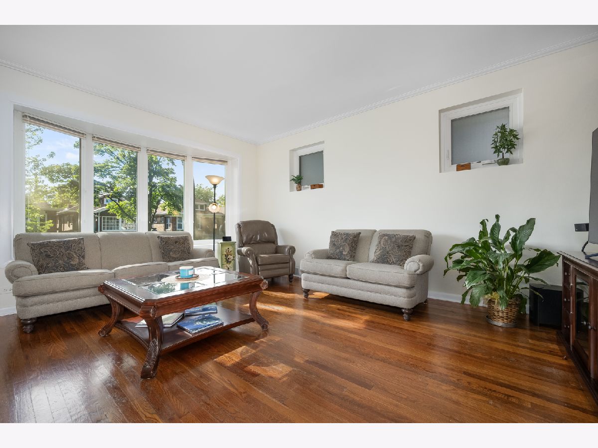


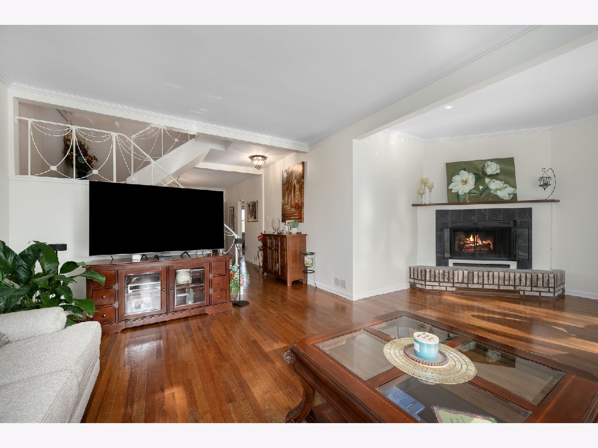
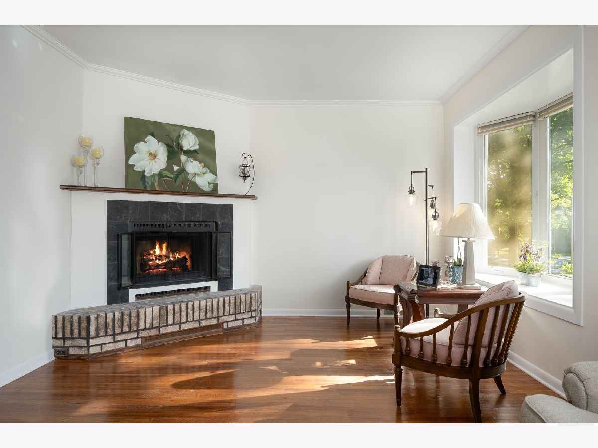
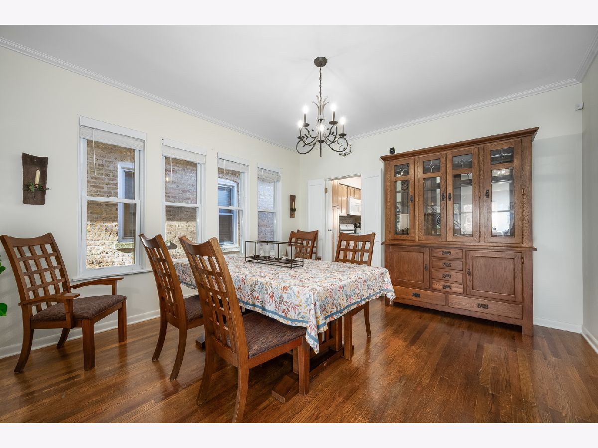

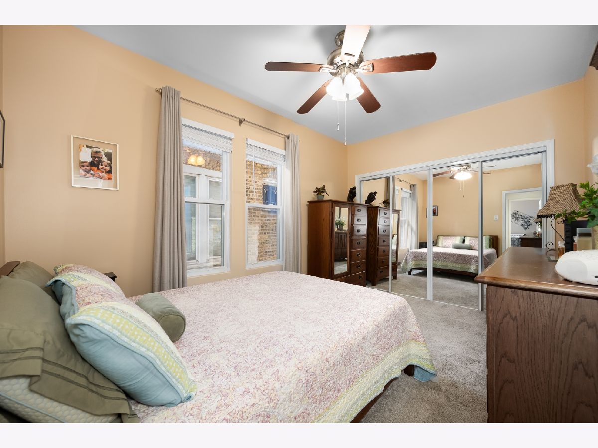
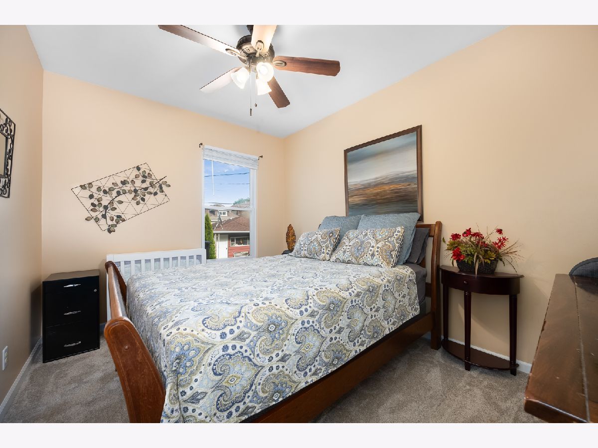
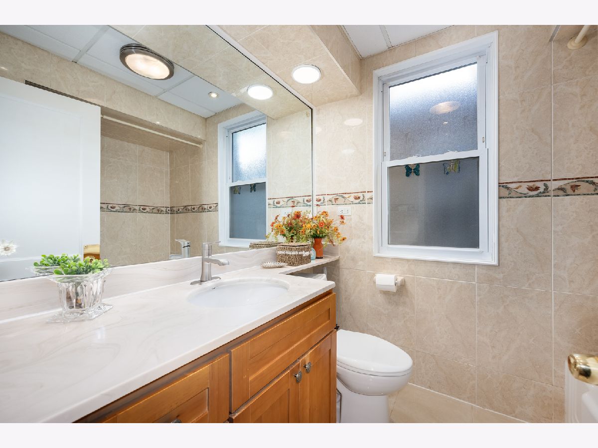




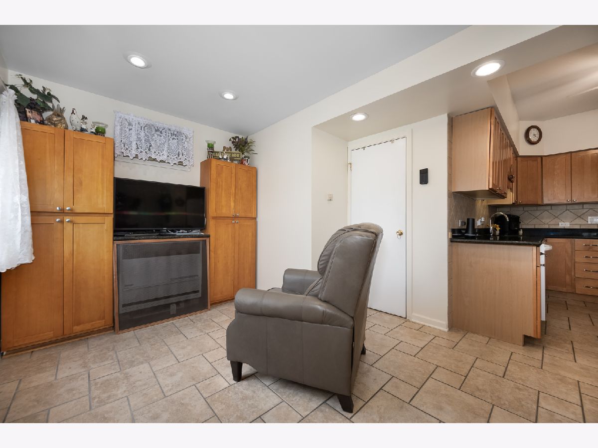
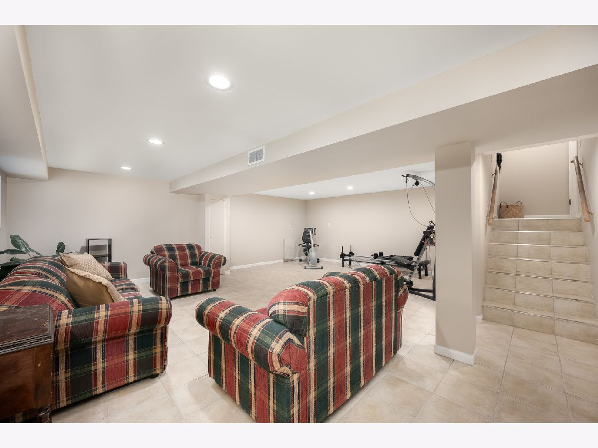


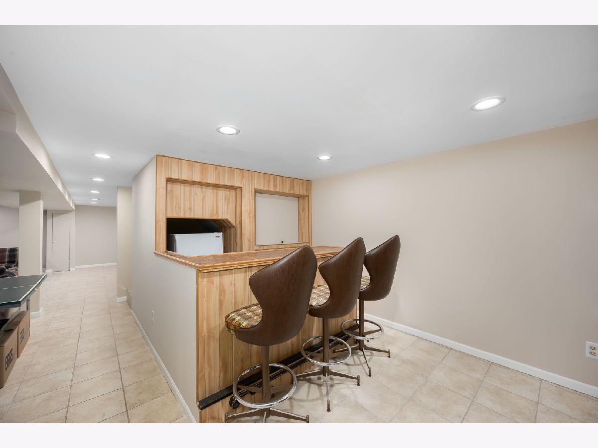

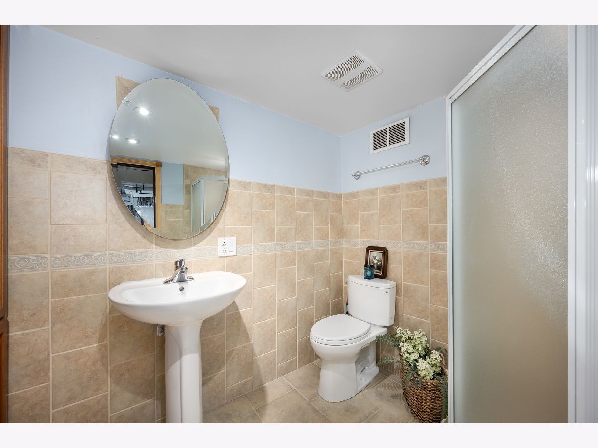
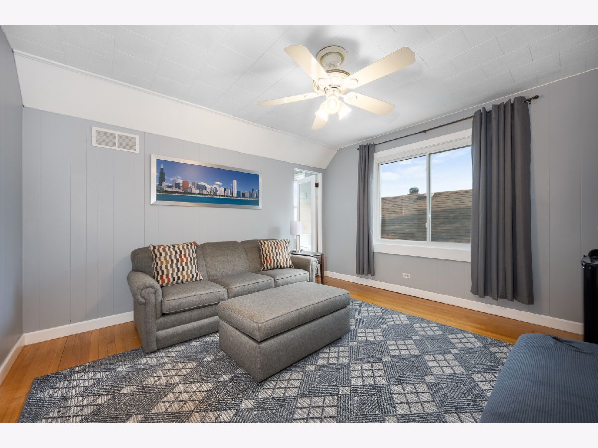



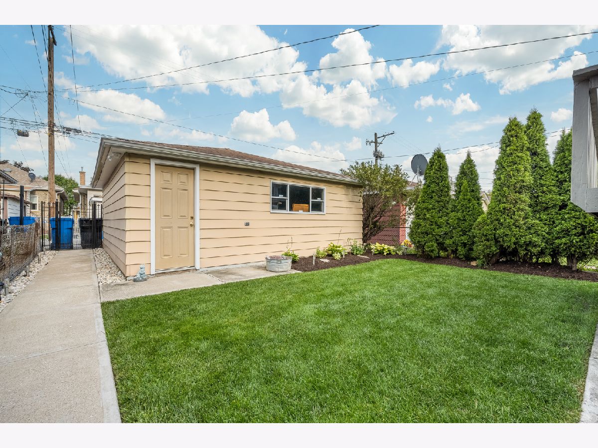


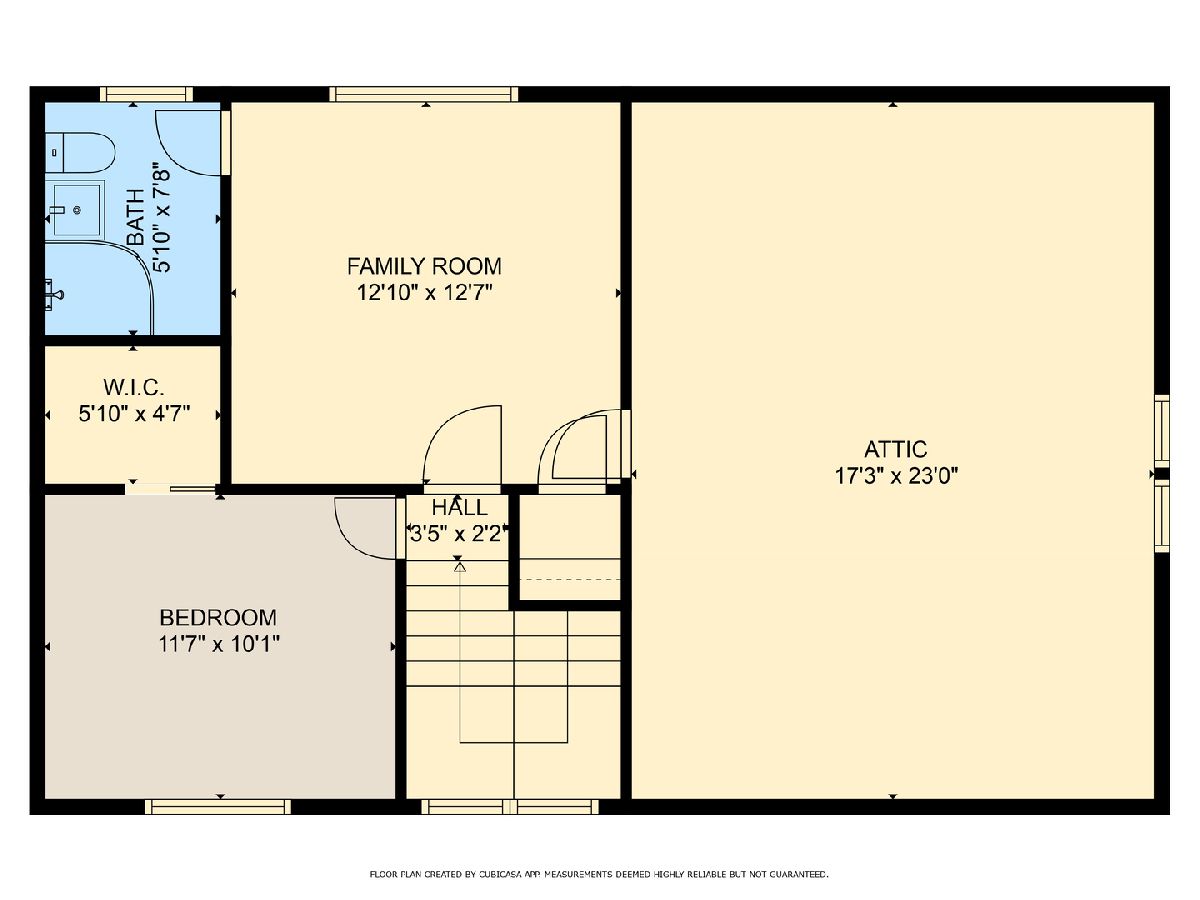

Room Specifics
Total Bedrooms: 4
Bedrooms Above Ground: 4
Bedrooms Below Ground: 0
Dimensions: —
Floor Type: —
Dimensions: —
Floor Type: —
Dimensions: —
Floor Type: —
Full Bathrooms: 3
Bathroom Amenities: Soaking Tub
Bathroom in Basement: 1
Rooms: —
Basement Description: —
Other Specifics
| 2 | |
| — | |
| — | |
| — | |
| — | |
| 30 x 126.8 | |
| Unfinished | |
| — | |
| — | |
| — | |
| Not in DB | |
| — | |
| — | |
| — | |
| — |
Tax History
| Year | Property Taxes |
|---|---|
| 2013 | $5,052 |
| 2025 | $5,724 |
Contact Agent
Nearby Similar Homes
Nearby Sold Comparables
Contact Agent
Listing Provided By
Baird & Warner



