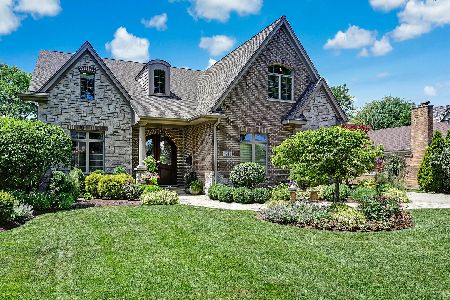4938 Fair Elms Avenue, Western Springs, Illinois 60558
$470,000
|
Sold
|
|
| Status: | Closed |
| Sqft: | 2,072 |
| Cost/Sqft: | $232 |
| Beds: | 4 |
| Baths: | 2 |
| Year Built: | 1953 |
| Property Taxes: | $7,945 |
| Days On Market: | 1987 |
| Lot Size: | 0,25 |
Description
Easy living in this spacious and updated one level home. Modern open floor plan, too - not your typical ranch. Large foyer and living room with hardwood floors, fireplace and view of the park out the front window. Split bedrooms for privacy and flexibility! Beautiful custom kitchen with tons of cabinets, stainless steel appliances and loads of counter space. Enjoy the breakfast bar and a breakfast room. Nice size family room that looks out on to the picturesque back yard and deck. Convenient mudroom area off the back door that everyone is seeking these days. Master suite with private bath with dual sinks and a walk in closet. Such a pretty and private treed lot- 80 X 150 with a few extra feet in back. Walk across the street to the park and the elementary school! Close to town, train, schools and parks! Great space inside and out-room for that pool, too!
Property Specifics
| Single Family | |
| — | |
| Ranch | |
| 1953 | |
| None | |
| — | |
| No | |
| 0.25 |
| Cook | |
| Forest Hills | |
| — / Not Applicable | |
| None | |
| Public | |
| Public Sewer | |
| 10818925 | |
| 18072120610000 |
Nearby Schools
| NAME: | DISTRICT: | DISTANCE: | |
|---|---|---|---|
|
Grade School
Forest Hills Elementary School |
101 | — | |
|
Middle School
Mcclure Junior High School |
101 | Not in DB | |
Property History
| DATE: | EVENT: | PRICE: | SOURCE: |
|---|---|---|---|
| 23 Sep, 2010 | Sold | $300,000 | MRED MLS |
| 30 Aug, 2010 | Under contract | $299,900 | MRED MLS |
| 23 Aug, 2010 | Listed for sale | $299,900 | MRED MLS |
| 29 Sep, 2020 | Sold | $470,000 | MRED MLS |
| 16 Aug, 2020 | Under contract | $479,900 | MRED MLS |
| 14 Aug, 2020 | Listed for sale | $479,900 | MRED MLS |
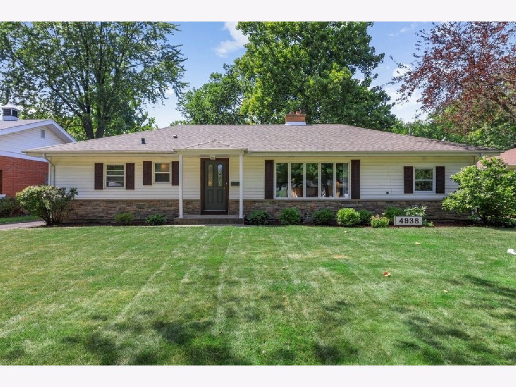
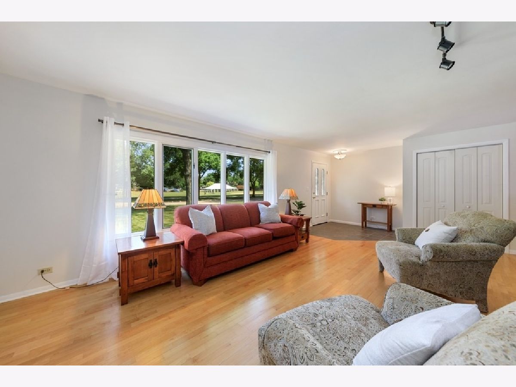

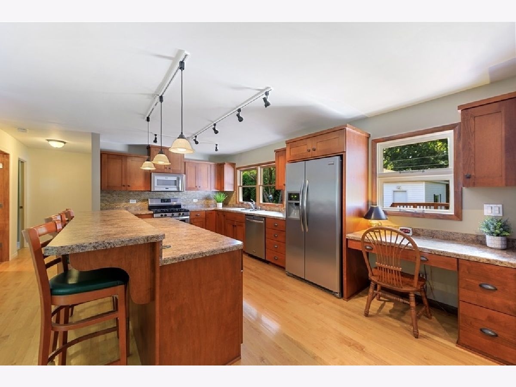
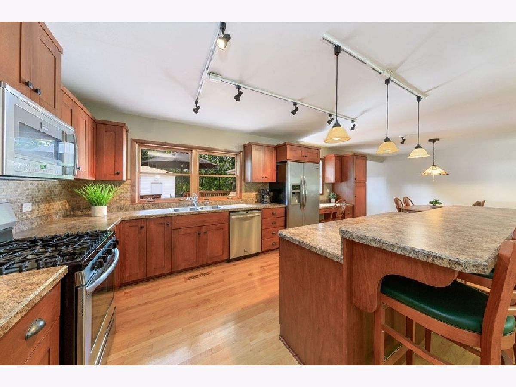
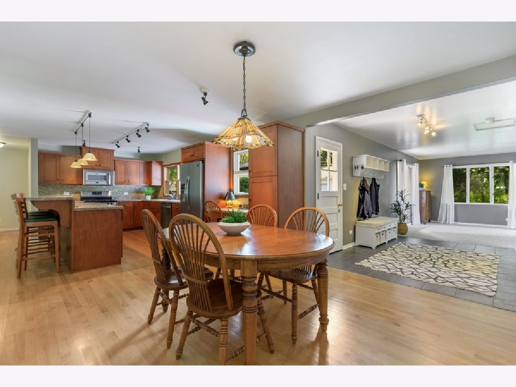

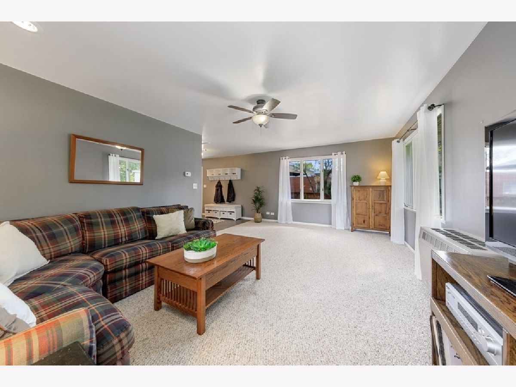
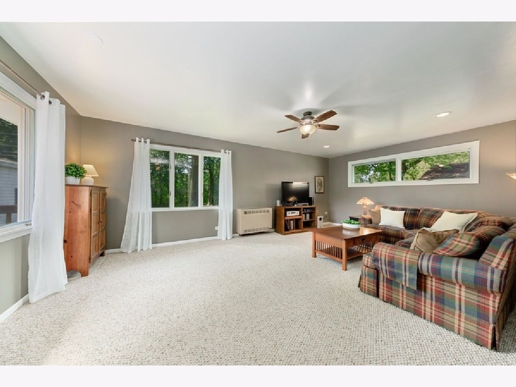
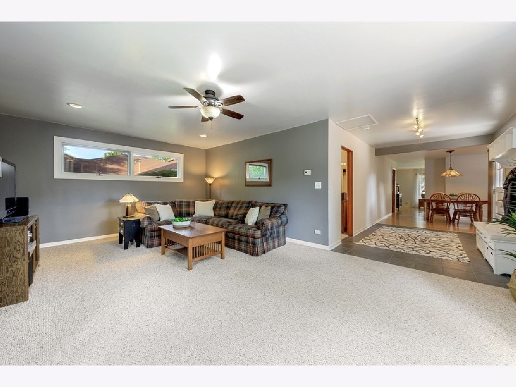
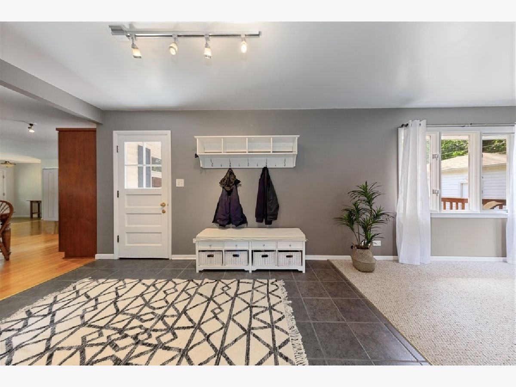
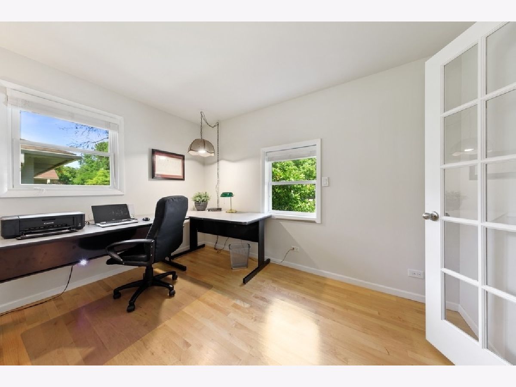

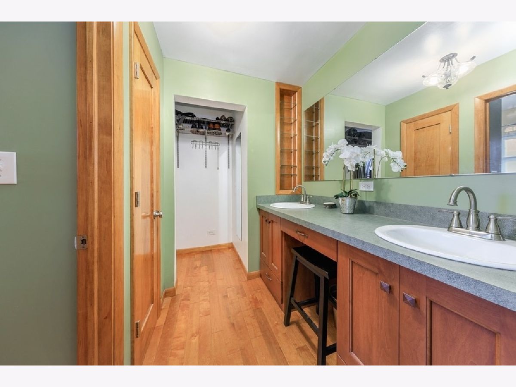


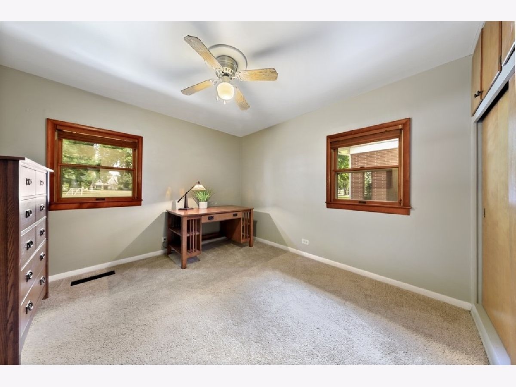
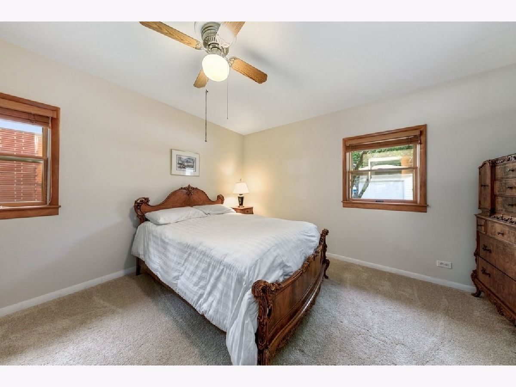

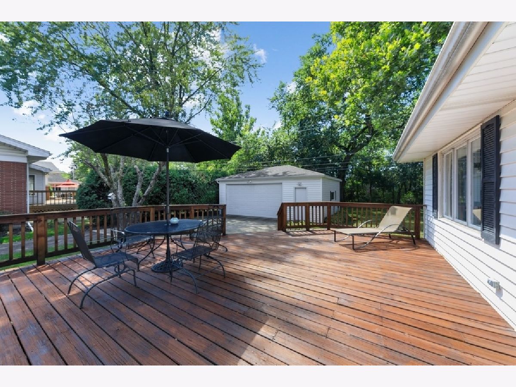
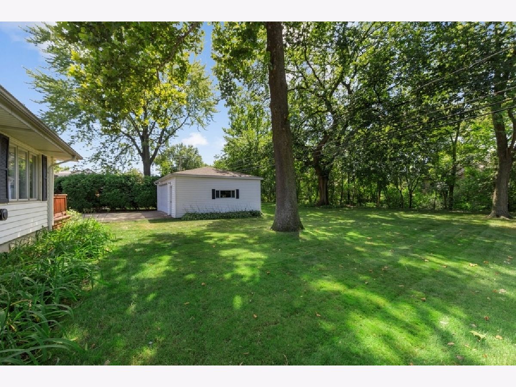
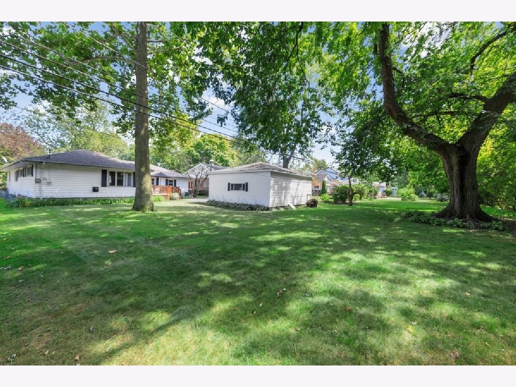
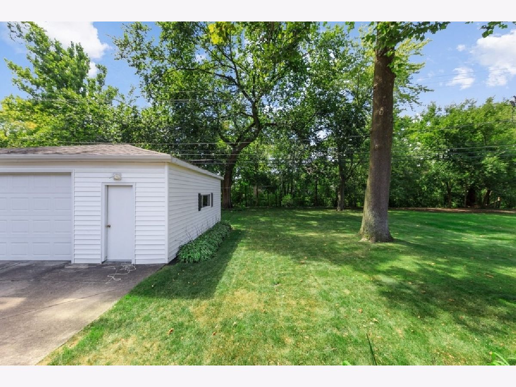
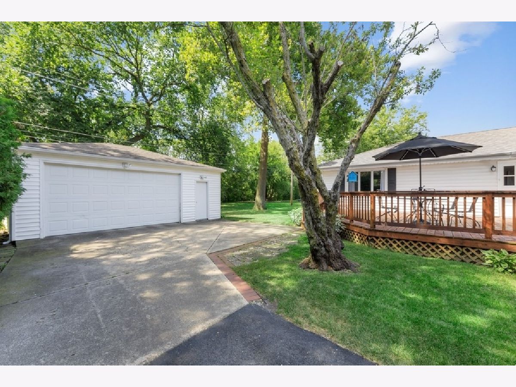
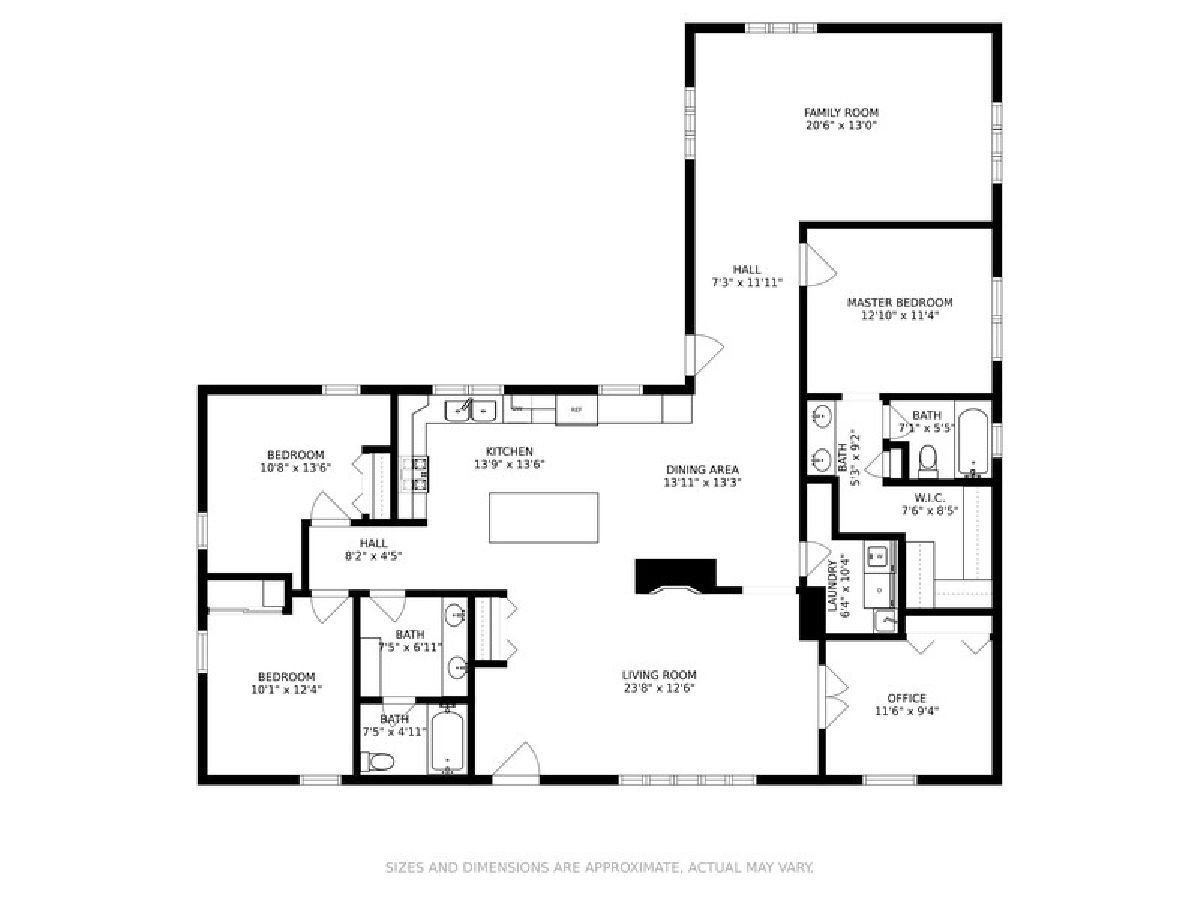
Room Specifics
Total Bedrooms: 4
Bedrooms Above Ground: 4
Bedrooms Below Ground: 0
Dimensions: —
Floor Type: Carpet
Dimensions: —
Floor Type: Carpet
Dimensions: —
Floor Type: Hardwood
Full Bathrooms: 2
Bathroom Amenities: Double Sink
Bathroom in Basement: 0
Rooms: Foyer
Basement Description: Crawl
Other Specifics
| 2 | |
| — | |
| — | |
| Deck, Storms/Screens | |
| — | |
| 80X150 | |
| — | |
| Full | |
| Hardwood Floors, First Floor Laundry, First Floor Full Bath, Walk-In Closet(s) | |
| Range, Microwave, Dishwasher, Refrigerator, Washer, Dryer | |
| Not in DB | |
| Park, Pool, Tennis Court(s), Curbs, Street Lights, Street Paved | |
| — | |
| — | |
| Wood Burning |
Tax History
| Year | Property Taxes |
|---|---|
| 2010 | $3,193 |
| 2020 | $7,945 |
Contact Agent
Nearby Similar Homes
Nearby Sold Comparables
Contact Agent
Listing Provided By
@properties








