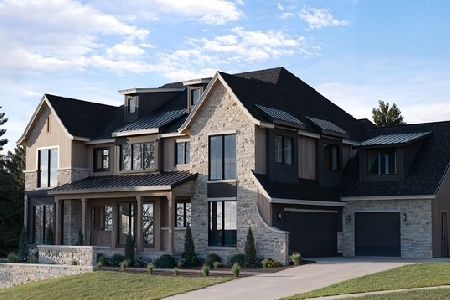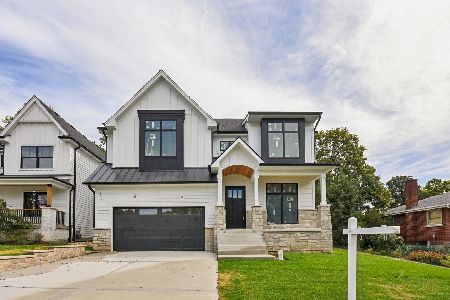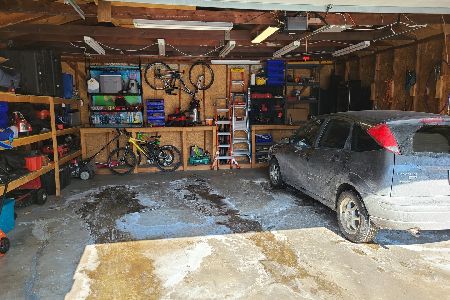4938 Lee Avenue, Downers Grove, Illinois 60515
$1,230,000
|
Sold
|
|
| Status: | Closed |
| Sqft: | 4,092 |
| Cost/Sqft: | $308 |
| Beds: | 4 |
| Baths: | 5 |
| Year Built: | 2006 |
| Property Taxes: | $21,463 |
| Days On Market: | 2514 |
| Lot Size: | 0,41 |
Description
Exceptionally built home with unique details and attention to quality craftsmanship throughout. 60x300 lot with front paver stone driveway. 4.5 car garage spaces. 2 attached 2.5 detached (w/permanent staircase & storage above). 4 bedrooms, 4.5 baths, 2 laundry rooms w/Whirlpool washer & dryer, 2 mudrooms w/built-ins, 3 fireplaces; 2 interior & outdoor hearth, gentlemen's library w/mahogany floors, French doors & coffered ceiling, large open kitchen and family room for entertaining, fully finished basement with radiant heated floors. Central vacuum system. Security system. Kohler gas powered generator. Front and back professionally landscaped w/exterior accent lighting. Walk to downtown, schools and train.
Property Specifics
| Single Family | |
| — | |
| Traditional | |
| 2006 | |
| Full | |
| — | |
| No | |
| 0.41 |
| Du Page | |
| — | |
| 0 / Not Applicable | |
| None | |
| Lake Michigan | |
| Public Sewer | |
| 10291965 | |
| 0907107041 |
Nearby Schools
| NAME: | DISTRICT: | DISTANCE: | |
|---|---|---|---|
|
Grade School
Pierce Downer Elementary School |
58 | — | |
|
Middle School
Herrick Middle School |
58 | Not in DB | |
|
High School
North High School |
99 | Not in DB | |
Property History
| DATE: | EVENT: | PRICE: | SOURCE: |
|---|---|---|---|
| 7 May, 2007 | Sold | $1,215,000 | MRED MLS |
| 30 Mar, 2007 | Under contract | $1,269,000 | MRED MLS |
| — | Last price change | $1,229,000 | MRED MLS |
| 31 May, 2006 | Listed for sale | $1,200,000 | MRED MLS |
| 19 Jul, 2019 | Sold | $1,230,000 | MRED MLS |
| 22 Apr, 2019 | Under contract | $1,259,000 | MRED MLS |
| 27 Feb, 2019 | Listed for sale | $1,259,000 | MRED MLS |
Room Specifics
Total Bedrooms: 4
Bedrooms Above Ground: 4
Bedrooms Below Ground: 0
Dimensions: —
Floor Type: Carpet
Dimensions: —
Floor Type: Carpet
Dimensions: —
Floor Type: Carpet
Full Bathrooms: 5
Bathroom Amenities: Whirlpool,Steam Shower,Double Sink
Bathroom in Basement: 1
Rooms: Den,Breakfast Room,Foyer
Basement Description: Finished
Other Specifics
| 4 | |
| Concrete Perimeter | |
| Brick,Concrete | |
| Patio, Porch, Outdoor Grill, Fire Pit | |
| Landscaped | |
| 60X300 | |
| — | |
| Full | |
| Vaulted/Cathedral Ceilings, Bar-Dry, Hardwood Floors, Heated Floors, First Floor Laundry, Second Floor Laundry | |
| Double Oven, Microwave, Dishwasher, Refrigerator, Bar Fridge, Washer, Dryer, Disposal, Cooktop | |
| Not in DB | |
| — | |
| — | |
| — | |
| Wood Burning, Gas Starter |
Tax History
| Year | Property Taxes |
|---|---|
| 2007 | $4,630 |
| 2019 | $21,463 |
Contact Agent
Nearby Similar Homes
Nearby Sold Comparables
Contact Agent
Listing Provided By
Prello Realty, Inc.









