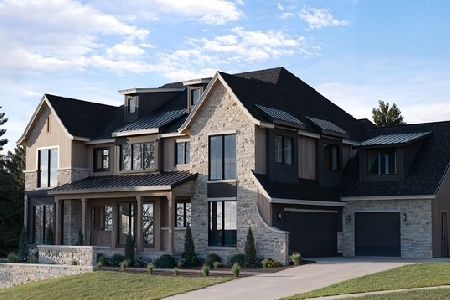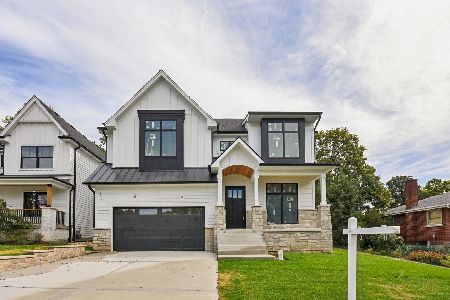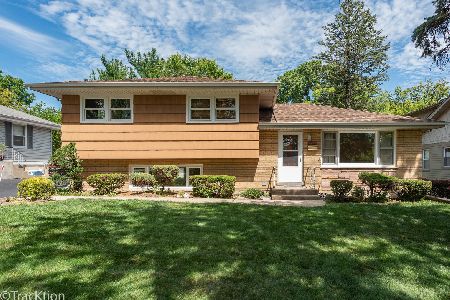4939 Pershing Avenue, Downers Grove, Illinois 60515
$423,000
|
Sold
|
|
| Status: | Closed |
| Sqft: | 0 |
| Cost/Sqft: | — |
| Beds: | 4 |
| Baths: | 3 |
| Year Built: | 1925 |
| Property Taxes: | $5,349 |
| Days On Market: | 3656 |
| Lot Size: | 0,41 |
Description
Prime North Downers home on spacious lot adjacent to park with new roof! WALK TO TRAIN AND SCHOOL!! Main level features warm & cozy sunroom, 4th bedroom/den, and gorgeously updated eat-in kitchen. Walk-out basement with full bath, rec room and office leads to deck and park-like yard. Extra storage in upstairs closets and basement.
Property Specifics
| Single Family | |
| — | |
| — | |
| 1925 | |
| Full,Walkout | |
| — | |
| No | |
| 0.41 |
| Du Page | |
| — | |
| 0 / Not Applicable | |
| None | |
| Public | |
| Public Sewer | |
| 09116489 | |
| 0812213015 |
Nearby Schools
| NAME: | DISTRICT: | DISTANCE: | |
|---|---|---|---|
|
Grade School
Henry Puffer Elementary School |
58 | — | |
|
Middle School
Herrick Middle School |
58 | Not in DB | |
|
High School
North High School |
99 | Not in DB | |
Property History
| DATE: | EVENT: | PRICE: | SOURCE: |
|---|---|---|---|
| 25 Mar, 2016 | Sold | $423,000 | MRED MLS |
| 26 Jan, 2016 | Under contract | $429,500 | MRED MLS |
| 14 Jan, 2016 | Listed for sale | $429,500 | MRED MLS |
Room Specifics
Total Bedrooms: 4
Bedrooms Above Ground: 4
Bedrooms Below Ground: 0
Dimensions: —
Floor Type: —
Dimensions: —
Floor Type: —
Dimensions: —
Floor Type: —
Full Bathrooms: 3
Bathroom Amenities: —
Bathroom in Basement: 1
Rooms: Breakfast Room,Enclosed Porch,Office,Recreation Room
Basement Description: Finished,Exterior Access
Other Specifics
| 2.5 | |
| — | |
| — | |
| Deck | |
| Park Adjacent | |
| 60X300 | |
| — | |
| None | |
| Hardwood Floors, First Floor Bedroom | |
| Range, Microwave, Dishwasher, Refrigerator, Washer, Dryer, Disposal | |
| Not in DB | |
| Sidewalks, Street Lights, Street Paved | |
| — | |
| — | |
| Wood Burning |
Tax History
| Year | Property Taxes |
|---|---|
| 2016 | $5,349 |
Contact Agent
Nearby Similar Homes
Nearby Sold Comparables
Contact Agent
Listing Provided By
Keller Williams Premiere Properties









