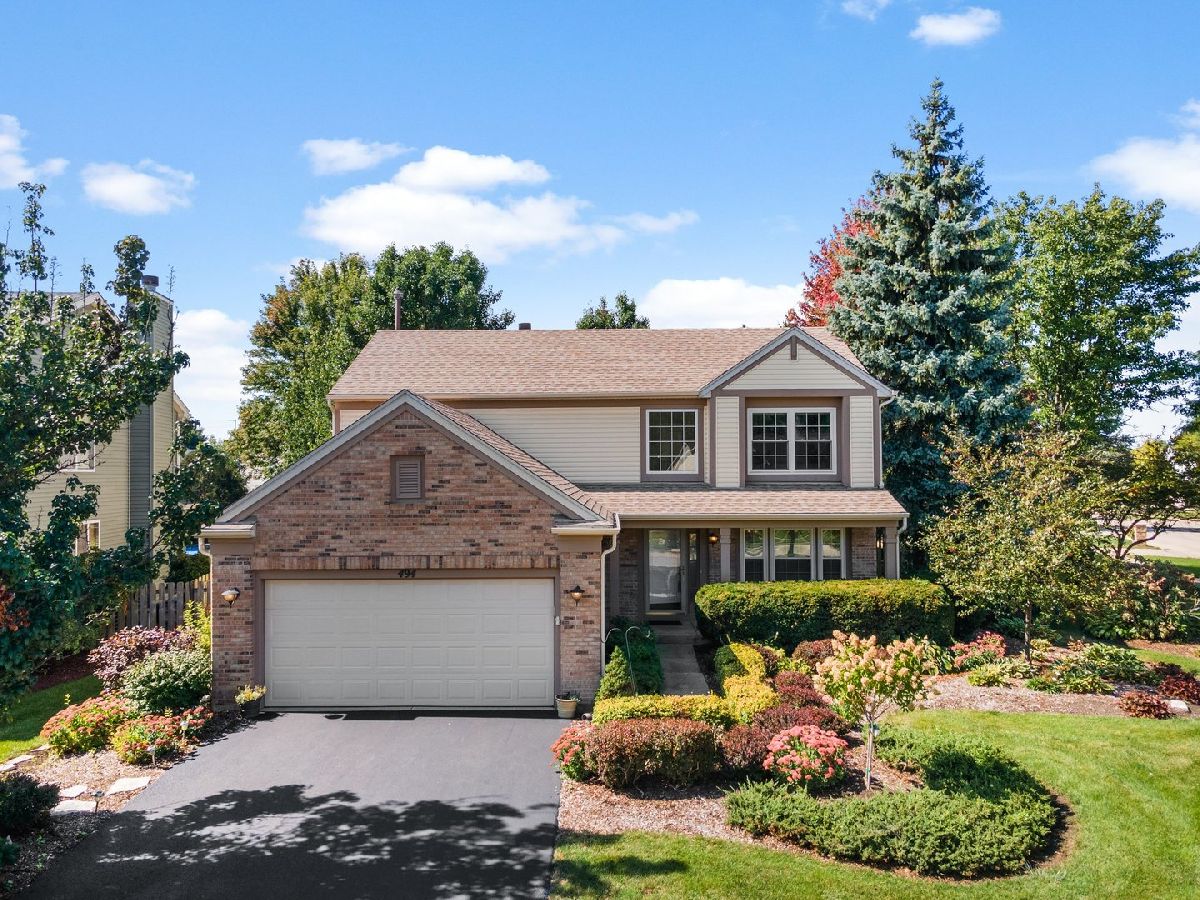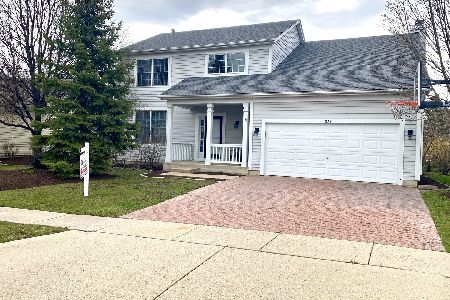494 Collins Street, South Elgin, Illinois 60177
$380,000
|
Sold
|
|
| Status: | Closed |
| Sqft: | 2,200 |
| Cost/Sqft: | $168 |
| Beds: | 3 |
| Baths: | 4 |
| Year Built: | 2000 |
| Property Taxes: | $8,046 |
| Days On Market: | 1261 |
| Lot Size: | 0,32 |
Description
Spacious home in popular River Ridge of South Elgin. St Charles schools! Lovely landscaped corner lot complete with inground sprinkler, 2-car attached garage, new driveway, welcoming front porch and newly fenced backyard with mature trees, pond and large deck with built-in seating. Newer roof, siding and HVAC. Ideal location walking distance to park and close to Fox River and forest preserves. Step inside to find a soaring two story foyer and solid oak trim and 6-panel doors. Inviting living room and adjacent formal dining room with new windows. Spacious eat-in kitchen with newer refrigerator and huge family room with a cozy gas log fireplace. Vaulted sunroom offers peaceful backyard views. 1st floor laundry room. Upstairs, you'll find a loft area offering tons of possibilities. 3 generous bedrooms all with wood laminate flooring and new windows including the master suite with walk-in closet and private bath with double-bowl vanity and whirlpool tub. Bedroom 2 has double closets. 2nd floor hall bath with skylight. Providing even more living space is the full finished basement with rec room, kitchenette, storage room and half bath which could easily accommodate a shower. Newer water heater. Ideal location and an excellent price make this home a MUST SEE!
Property Specifics
| Single Family | |
| — | |
| — | |
| 2000 | |
| — | |
| — | |
| No | |
| 0.32 |
| Kane | |
| River Ridge | |
| — / Not Applicable | |
| — | |
| — | |
| — | |
| 11631785 | |
| 0902106015 |
Nearby Schools
| NAME: | DISTRICT: | DISTANCE: | |
|---|---|---|---|
|
Grade School
Anderson Elementary School |
303 | — | |
|
Middle School
Wredling Middle School |
303 | Not in DB | |
|
High School
St Charles North High School |
303 | Not in DB | |
Property History
| DATE: | EVENT: | PRICE: | SOURCE: |
|---|---|---|---|
| 12 Oct, 2022 | Sold | $380,000 | MRED MLS |
| 24 Sep, 2022 | Under contract | $370,000 | MRED MLS |
| 16 Sep, 2022 | Listed for sale | $370,000 | MRED MLS |

Room Specifics
Total Bedrooms: 3
Bedrooms Above Ground: 3
Bedrooms Below Ground: 0
Dimensions: —
Floor Type: —
Dimensions: —
Floor Type: —
Full Bathrooms: 4
Bathroom Amenities: Whirlpool,Double Sink
Bathroom in Basement: 1
Rooms: —
Basement Description: Finished
Other Specifics
| 2 | |
| — | |
| Asphalt | |
| — | |
| — | |
| 14128 | |
| — | |
| — | |
| — | |
| — | |
| Not in DB | |
| — | |
| — | |
| — | |
| — |
Tax History
| Year | Property Taxes |
|---|---|
| 2022 | $8,046 |
Contact Agent
Nearby Similar Homes
Nearby Sold Comparables
Contact Agent
Listing Provided By
RE/MAX All Pro - St Charles











