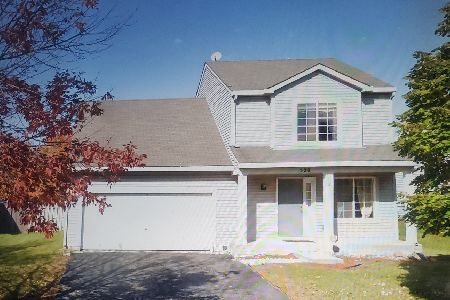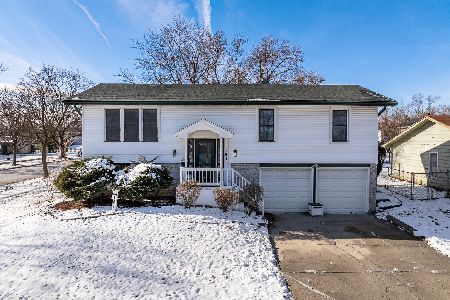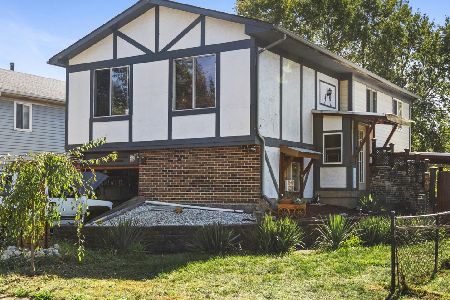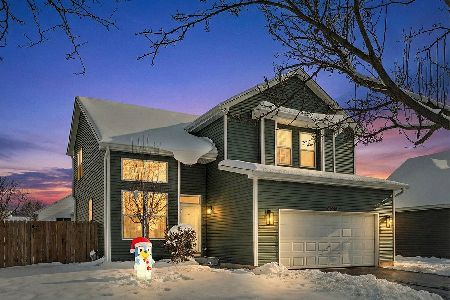494 Columbine Lane, Bolingbrook, Illinois 60440
$274,900
|
Sold
|
|
| Status: | Closed |
| Sqft: | 1,967 |
| Cost/Sqft: | $140 |
| Beds: | 3 |
| Baths: | 4 |
| Year Built: | 1995 |
| Property Taxes: | $6,144 |
| Days On Market: | 2378 |
| Lot Size: | 0,18 |
Description
Beautifully updated 2 story - 4 bedrooms with loft, 2.2 baths, dramatic foyer with soaring volume ceiling, plant shelf and winding staircase overlooking the formal living room with volume ceiling. Hardwood flooring throughout, Separate formal dining room, updated kitchen/breakfast area with pantry overlooking to large sunny family room with built-in cabinetry and fireplace. Oversized main floor laundry room. Master bedroom suite, full bath and walk-in closet. Finished garden view basement with a bedroom/office, second kitchen and a fireplace. Award winning landscaping surrounding the home with a 6ft cedar privacy fence.
Property Specifics
| Single Family | |
| — | |
| Contemporary | |
| 1995 | |
| Full | |
| LARKSPUR | |
| No | |
| 0.18 |
| Will | |
| — | |
| 0 / Not Applicable | |
| None | |
| Lake Michigan | |
| Public Sewer | |
| 10461817 | |
| 1202153040180000 |
Nearby Schools
| NAME: | DISTRICT: | DISTANCE: | |
|---|---|---|---|
|
Grade School
Independence Elementary School |
365u | — | |
|
Middle School
Jane Addams Middle School |
365U | Not in DB | |
|
High School
Bolingbrook High School |
365U | Not in DB | |
Property History
| DATE: | EVENT: | PRICE: | SOURCE: |
|---|---|---|---|
| 21 Aug, 2019 | Sold | $274,900 | MRED MLS |
| 28 Jul, 2019 | Under contract | $274,900 | MRED MLS |
| 24 Jul, 2019 | Listed for sale | $274,900 | MRED MLS |
Room Specifics
Total Bedrooms: 4
Bedrooms Above Ground: 3
Bedrooms Below Ground: 1
Dimensions: —
Floor Type: Carpet
Dimensions: —
Floor Type: Carpet
Dimensions: —
Floor Type: Carpet
Full Bathrooms: 4
Bathroom Amenities: Double Sink
Bathroom in Basement: 1
Rooms: Loft,Recreation Room,Foyer
Basement Description: Finished,Crawl,Egress Window
Other Specifics
| 2 | |
| Concrete Perimeter | |
| Concrete | |
| Deck, Patio | |
| Fenced Yard | |
| 65X125 | |
| — | |
| Full | |
| Bar-Wet, Hardwood Floors, Wood Laminate Floors, First Floor Laundry, Built-in Features, Walk-In Closet(s) | |
| Range, Microwave, Dishwasher, Refrigerator, Washer, Dryer, Stainless Steel Appliance(s) | |
| Not in DB | |
| Street Lights, Street Paved | |
| — | |
| — | |
| Attached Fireplace Doors/Screen, Electric |
Tax History
| Year | Property Taxes |
|---|---|
| 2019 | $6,144 |
Contact Agent
Nearby Similar Homes
Nearby Sold Comparables
Contact Agent
Listing Provided By
Century 21 Affiliated









