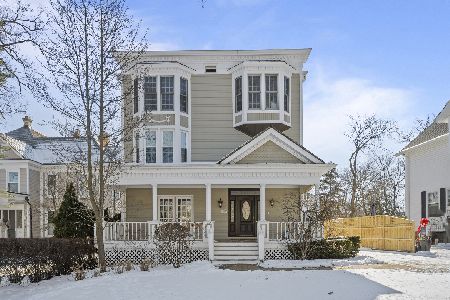494 Illinois Road, Lake Forest, Illinois 60045
$1,490,000
|
Sold
|
|
| Status: | Closed |
| Sqft: | 4,406 |
| Cost/Sqft: | $352 |
| Beds: | 5 |
| Baths: | 5 |
| Year Built: | 1928 |
| Property Taxes: | $22,932 |
| Days On Market: | 1533 |
| Lot Size: | 0,51 |
Description
This 1928 East Lake Forest home has been lovingly expanded and renovated throughout. Set on a deep lot -- perfectly located between town and beach -- this home exudes charm. A pleasant foyer provides the perfect welcome into the living room with gas fireplace and original built-ins. Through French doors one can access the renovated screened porch featuring Marvin French doors and beadboard ceiling. The adjoining dining room enjoys crown molding and lovely windows. The butler's pantry has been rebuilt with new cabinets and new wood counters and the original copper sink has been restored. The renovated and expanded kitchen features top-of-the-line appliances, a huge, granite island, and sunny breakfast table space, all open to the family room. The family room enjoys a vaulted ceiling with skylights, wood burning fireplace with antique mantle and marble surround, and doors to the private bluestone patio. On the second level, the master bedroom has been renovated and expanded to add a sitting room, walk-in closet, and stunning Carrera marble bath with two marble vanities, separate tub, and walk-in shower. The second level also enjoys two additional updated bathrooms and three additional bedrooms. A third level provide a fifth, private bedroom with skylights and built-ins. The lower level has also been updated and includes a fabulous full bathroom, office, rec room, fresh laundry room, and nice storage. The detached garage was expanded from a two car to a large four car garage with substantial walk-up storage, and water and gas lines were also added. Vintage details have been preserved throughout the home, such as wood floors which have been repaired, replaced, and refinished to match the original. This beautiful property has been professionally landscaped with plantings, thoughtful hardscape design, and enhanced drainage. Over the past fifteen years, renovations, upgrades, and expansions have been performed by experienced local professionals using high quality materials and components with an eye toward enhancing the comfort and convenience of the home while retaining its historical characteristics.
Property Specifics
| Single Family | |
| — | |
| — | |
| 1928 | |
| — | |
| — | |
| No | |
| 0.51 |
| Lake | |
| — | |
| 0 / Not Applicable | |
| — | |
| — | |
| — | |
| 11274984 | |
| 12334040040000 |
Nearby Schools
| NAME: | DISTRICT: | DISTANCE: | |
|---|---|---|---|
|
Grade School
Sheridan Elementary School |
67 | — | |
|
Middle School
Deer Path Middle School |
67 | Not in DB | |
|
High School
Lake Forest High School |
115 | Not in DB | |
Property History
| DATE: | EVENT: | PRICE: | SOURCE: |
|---|---|---|---|
| 15 Mar, 2022 | Sold | $1,490,000 | MRED MLS |
| 7 Jan, 2022 | Under contract | $1,549,000 | MRED MLS |
| 22 Nov, 2021 | Listed for sale | $1,549,000 | MRED MLS |

Room Specifics
Total Bedrooms: 5
Bedrooms Above Ground: 5
Bedrooms Below Ground: 0
Dimensions: —
Floor Type: —
Dimensions: —
Floor Type: —
Dimensions: —
Floor Type: —
Dimensions: —
Floor Type: —
Full Bathrooms: 5
Bathroom Amenities: Separate Shower,Double Sink,Soaking Tub
Bathroom in Basement: 1
Rooms: —
Basement Description: Finished
Other Specifics
| 4 | |
| — | |
| Asphalt | |
| — | |
| — | |
| 0.509 | |
| Finished | |
| — | |
| — | |
| — | |
| Not in DB | |
| — | |
| — | |
| — | |
| — |
Tax History
| Year | Property Taxes |
|---|---|
| 2022 | $22,932 |
Contact Agent
Nearby Similar Homes
Nearby Sold Comparables
Contact Agent
Listing Provided By
Coldwell Banker Realty










