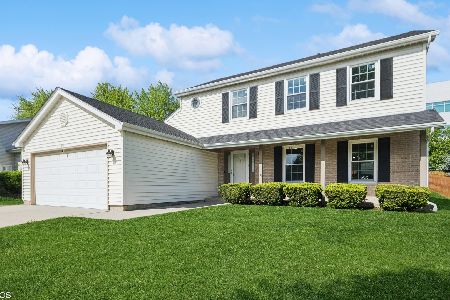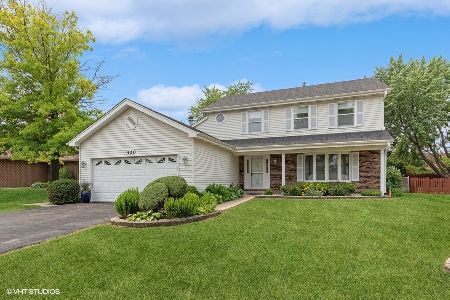494 Juli Drive, Schaumburg, Illinois 60193
$540,000
|
Sold
|
|
| Status: | Closed |
| Sqft: | 2,917 |
| Cost/Sqft: | $189 |
| Beds: | 5 |
| Baths: | 3 |
| Year Built: | 1985 |
| Property Taxes: | $12,334 |
| Days On Market: | 1647 |
| Lot Size: | 0,21 |
Description
Beautiful 2 story!! Four bedroom with additional Den on first level! Totally updated eat it kitchen with granite counters, custom cabinetry, center island, under cabinet lighting and SS appliances. Entertain in your extra large formal dining room. Spacious family room with fireplace and hardwood floors. Master suite features double door entry, dressing area, 3 closets and private master bath with jetted tub and large separate shower. Relax and enjoy your beautiful outdoor space featuring two tiered brick paver patios. with beautiful outdoor lighting! Walk around brick paver path connects front of house to patios. Home offers newer high efficiency vinyl windows with etched glass, Brazilian cherry flooring in LR, DR, & kitchen, newer roof (2017), newer water heater (2017), Newer driveway (2020) Professionally finished basement with lots of storage space. Meticulously maintained!!!
Property Specifics
| Single Family | |
| — | |
| Tudor | |
| 1985 | |
| Full | |
| — | |
| No | |
| 0.21 |
| Cook | |
| Lancer Park | |
| — / Not Applicable | |
| None | |
| Public | |
| Public Sewer | |
| 11159773 | |
| 07272120100000 |
Nearby Schools
| NAME: | DISTRICT: | DISTANCE: | |
|---|---|---|---|
|
Grade School
Michael Collins Elementary Schoo |
54 | — | |
|
Middle School
Robert Frost Junior High School |
54 | Not in DB | |
|
High School
J B Conant High School |
211 | Not in DB | |
Property History
| DATE: | EVENT: | PRICE: | SOURCE: |
|---|---|---|---|
| 20 Aug, 2021 | Sold | $540,000 | MRED MLS |
| 20 Jul, 2021 | Under contract | $550,000 | MRED MLS |
| 17 Jul, 2021 | Listed for sale | $550,000 | MRED MLS |
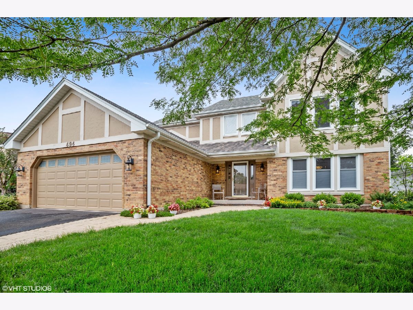
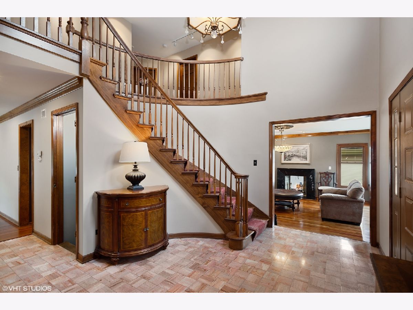
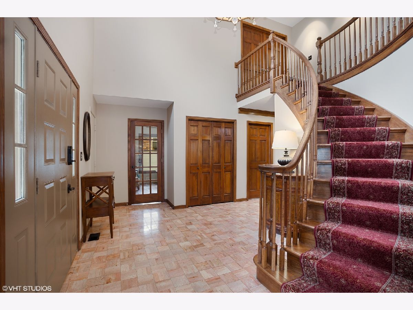
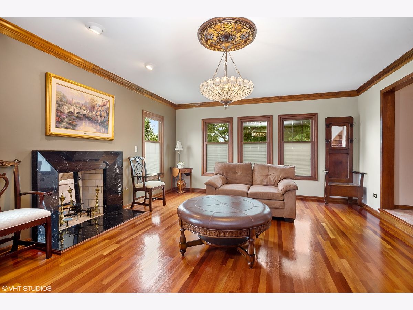
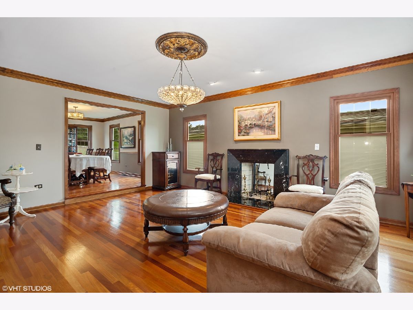
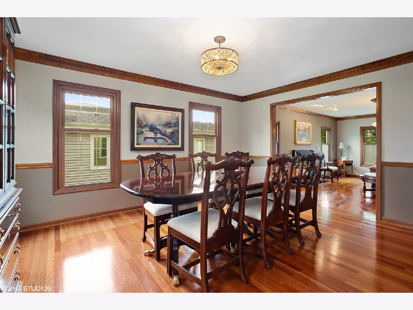
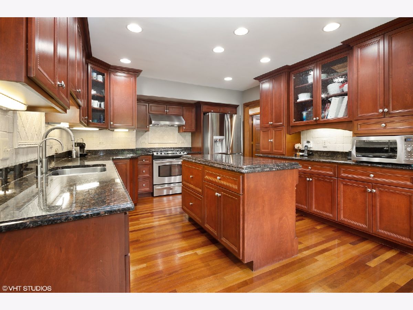
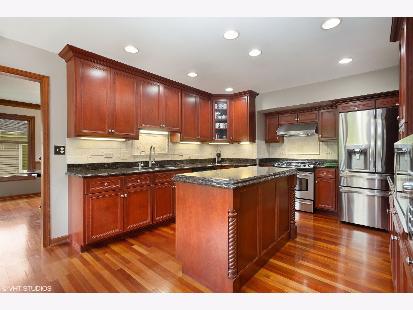
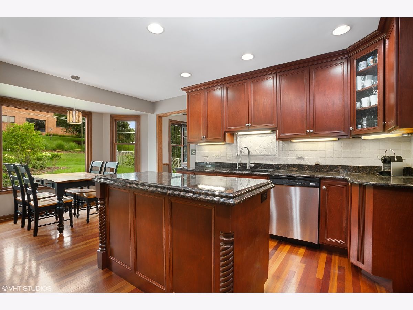
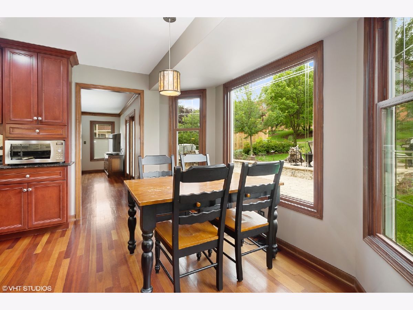
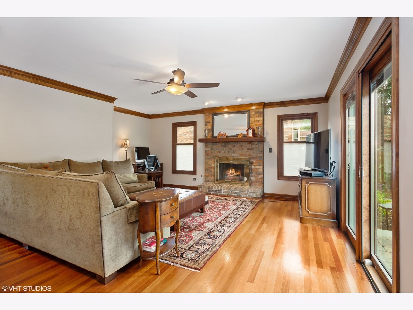
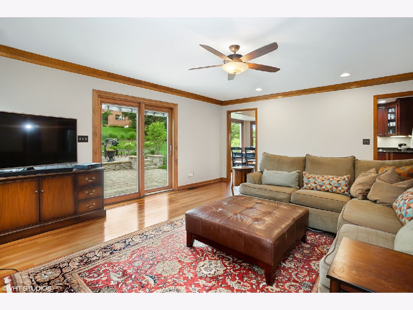
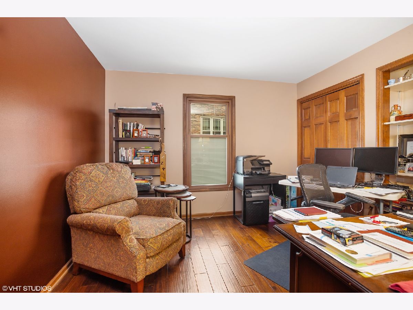
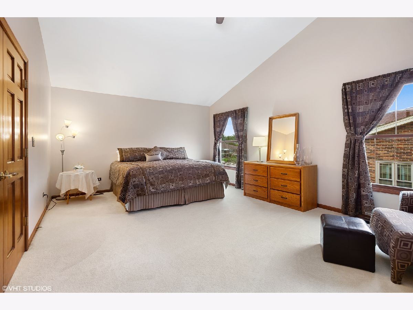
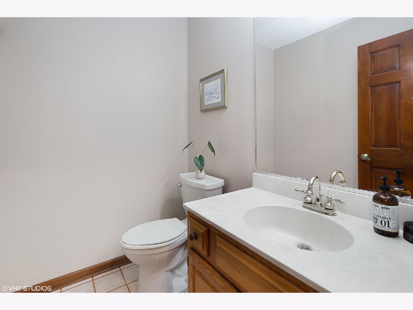
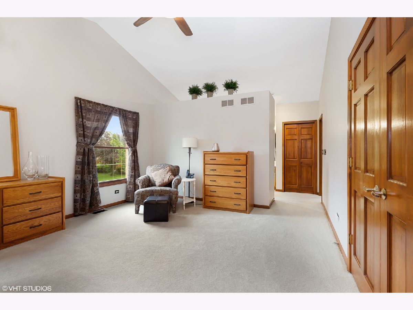
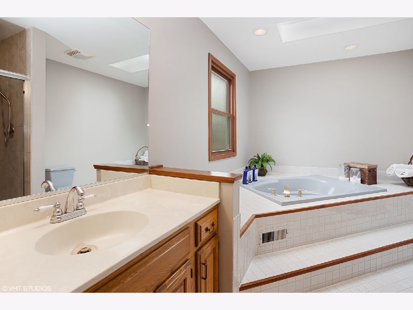
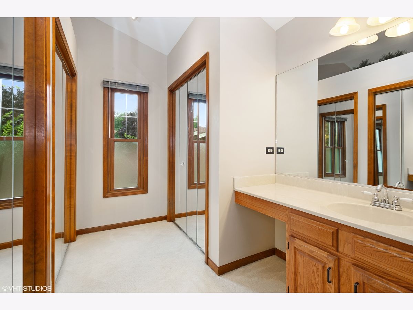
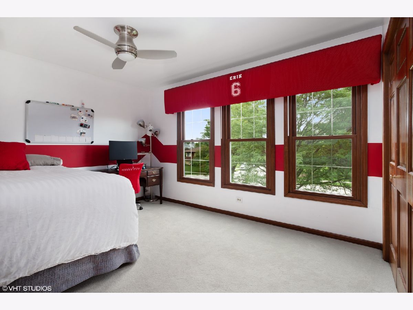
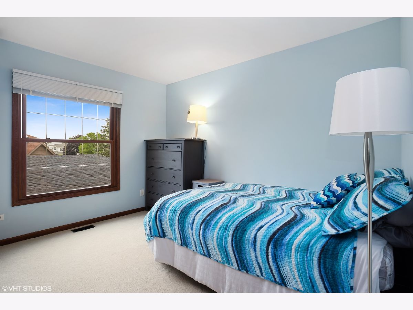
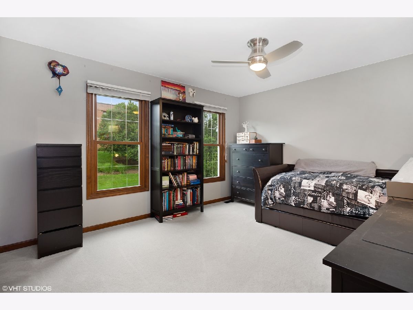
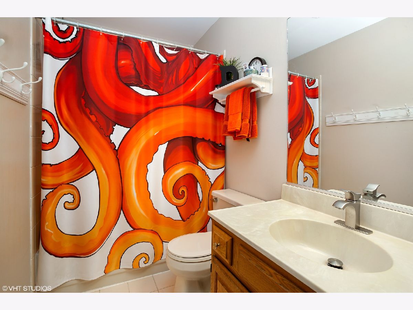
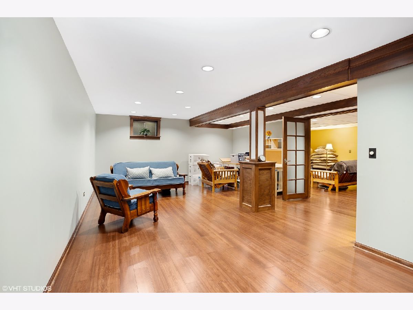
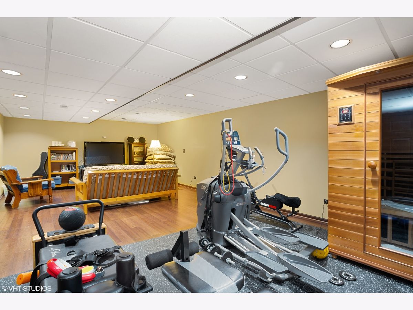
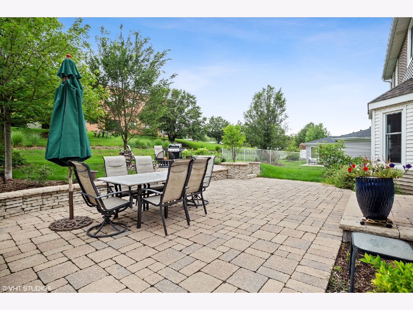
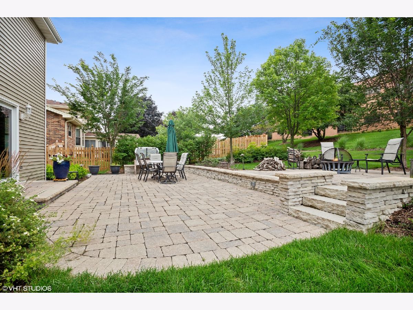
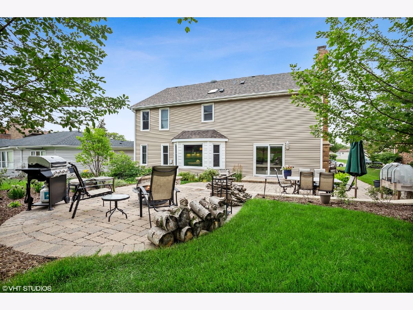
Room Specifics
Total Bedrooms: 5
Bedrooms Above Ground: 5
Bedrooms Below Ground: 0
Dimensions: —
Floor Type: Carpet
Dimensions: —
Floor Type: Carpet
Dimensions: —
Floor Type: Carpet
Dimensions: —
Floor Type: —
Full Bathrooms: 3
Bathroom Amenities: Whirlpool,Separate Shower
Bathroom in Basement: 0
Rooms: Den,Game Room,Foyer,Bedroom 5
Basement Description: Partially Finished
Other Specifics
| 2 | |
| Concrete Perimeter | |
| Asphalt | |
| Patio, Brick Paver Patio | |
| Garden,Sidewalks,Streetlights | |
| 70 X 130 | |
| — | |
| Full | |
| Hardwood Floors, Granite Counters | |
| Range, Dishwasher, Washer, Dryer, Disposal, Range Hood | |
| Not in DB | |
| Curbs, Sidewalks, Street Lights, Street Paved | |
| — | |
| — | |
| Gas Starter |
Tax History
| Year | Property Taxes |
|---|---|
| 2021 | $12,334 |
Contact Agent
Nearby Similar Homes
Nearby Sold Comparables
Contact Agent
Listing Provided By
Baird & Warner Fox Valley - Geneva


