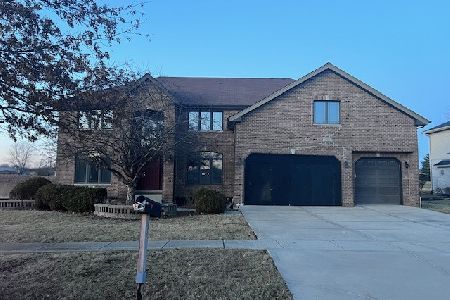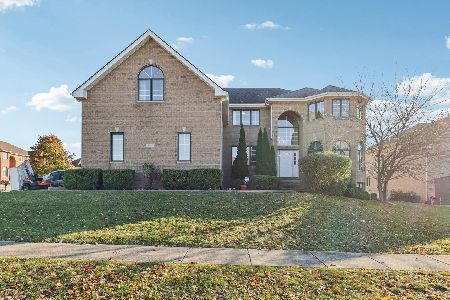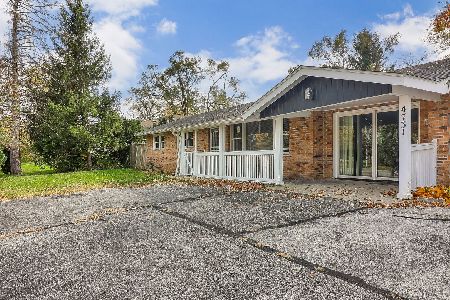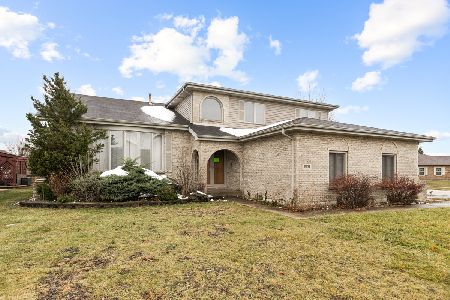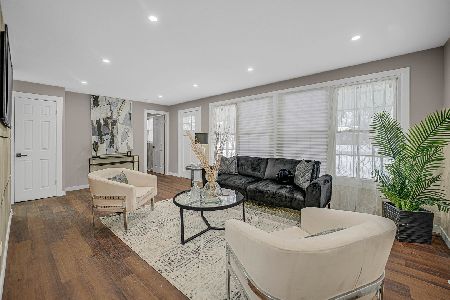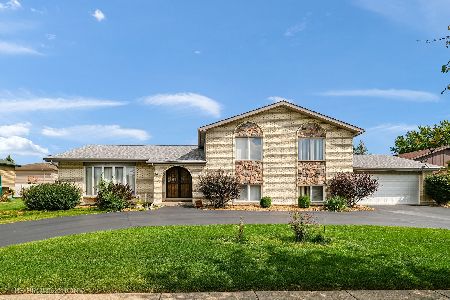4940 186th Street, Country Club Hills, Illinois 60478
$155,000
|
Sold
|
|
| Status: | Closed |
| Sqft: | 1,765 |
| Cost/Sqft: | $85 |
| Beds: | 4 |
| Baths: | 4 |
| Year Built: | 1986 |
| Property Taxes: | $8,385 |
| Days On Market: | 5637 |
| Lot Size: | 0,00 |
Description
Large Quad levelin Mary Crest. Large rooms thru out! New roof! Ceramic flrs in foyer, kitchen & baths. Floor to ceiling fireplace that is gas or wood burning. Patio drs from family room lead ont a 2 tier deck. Mstr bedrom w/ 2 walk in closets, sky lights & glamour bath. Circular drive. Great curb appeal! Wet bar in family room. Finished bsmt w/ bath, rec room & 2 extra rooms.
Property Specifics
| Single Family | |
| — | |
| Quad Level | |
| 1986 | |
| Full | |
| — | |
| No | |
| 0 |
| Cook | |
| — | |
| 0 / Not Applicable | |
| None | |
| Public | |
| Public Sewer | |
| 07638585 | |
| 31042040050000 |
Property History
| DATE: | EVENT: | PRICE: | SOURCE: |
|---|---|---|---|
| 14 Jul, 2011 | Sold | $155,000 | MRED MLS |
| 23 May, 2011 | Under contract | $149,900 | MRED MLS |
| 21 Sep, 2010 | Listed for sale | $149,900 | MRED MLS |
Room Specifics
Total Bedrooms: 6
Bedrooms Above Ground: 4
Bedrooms Below Ground: 2
Dimensions: —
Floor Type: Wood Laminate
Dimensions: —
Floor Type: Wood Laminate
Dimensions: —
Floor Type: Carpet
Dimensions: —
Floor Type: —
Dimensions: —
Floor Type: —
Full Bathrooms: 4
Bathroom Amenities: Whirlpool,Separate Shower
Bathroom in Basement: 1
Rooms: Bedroom 5,Bedroom 6,Breakfast Room,Foyer,Recreation Room
Basement Description: Finished
Other Specifics
| 2 | |
| Concrete Perimeter | |
| Asphalt,Circular | |
| Balcony, Deck | |
| — | |
| 95 X 130 | |
| — | |
| Full | |
| Vaulted/Cathedral Ceilings, Skylight(s), Bar-Wet | |
| Dishwasher | |
| Not in DB | |
| Sidewalks, Street Lights, Street Paved | |
| — | |
| — | |
| — |
Tax History
| Year | Property Taxes |
|---|---|
| 2011 | $8,385 |
Contact Agent
Nearby Similar Homes
Nearby Sold Comparables
Contact Agent
Listing Provided By
Matrix Realty Group LLC

