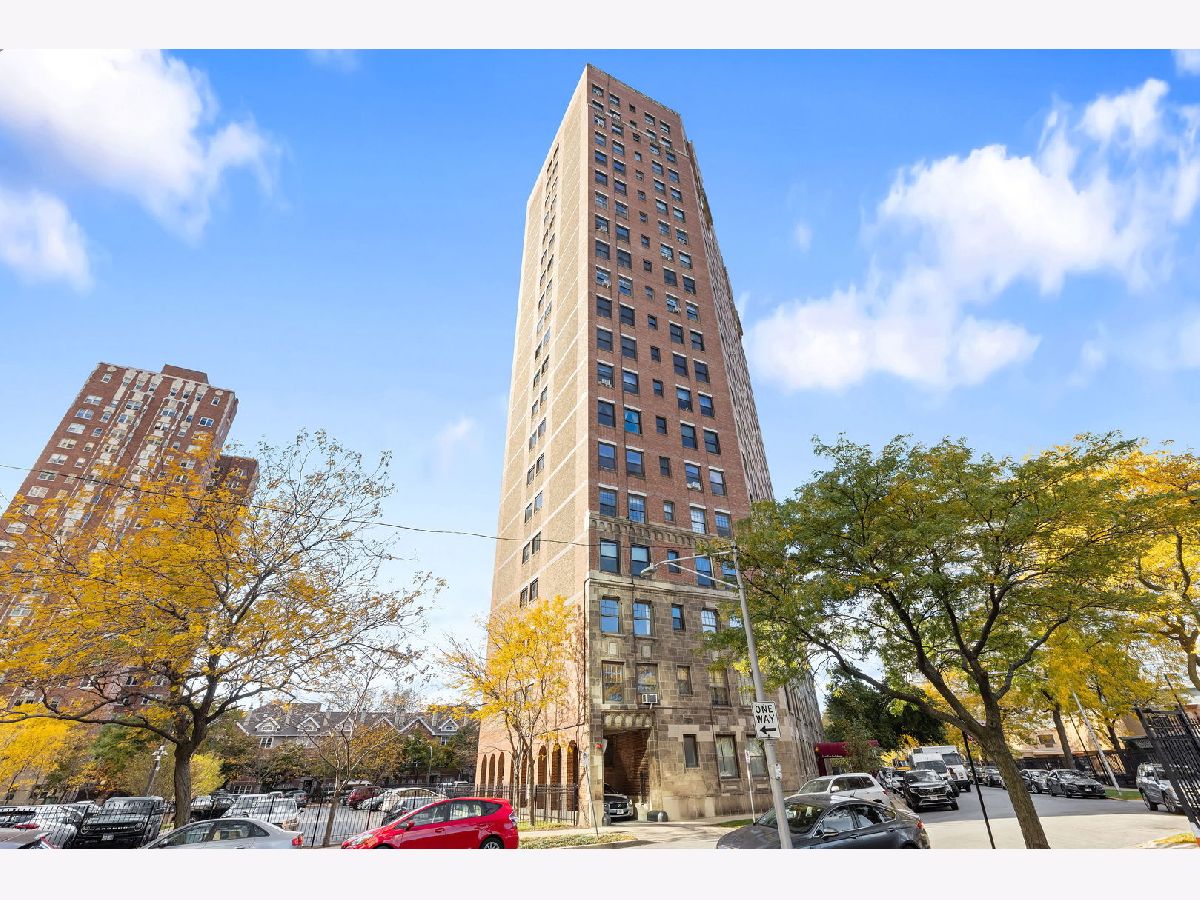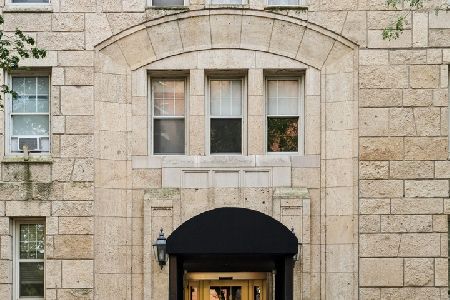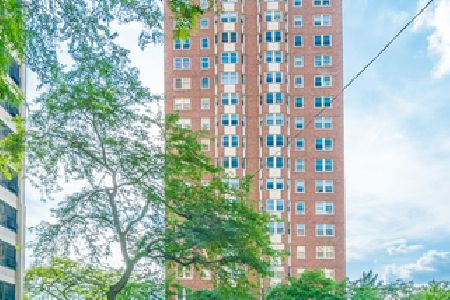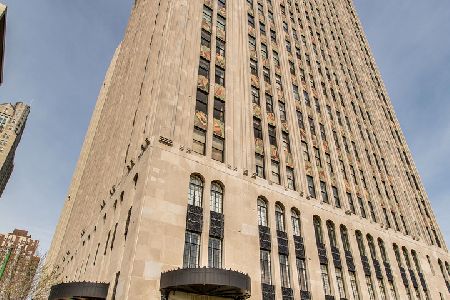4940 East End Avenue, Kenwood, Chicago, Illinois 60615
$365,000
|
Sold
|
|
| Status: | Closed |
| Sqft: | 1,600 |
| Cost/Sqft: | $230 |
| Beds: | 3 |
| Baths: | 3 |
| Year Built: | 1929 |
| Property Taxes: | $3,084 |
| Days On Market: | 489 |
| Lot Size: | 0,00 |
Description
This bright and spacious 3 bedroom, 2 1/2 bath with lake and city views was newly remodeled in 2020 with almost $100K in renovations. It is pristine and move-in ready. They even replaced the flooring with real hardwood flooring. There is a new kitchen with solid cherry cabinetry with plentiful storage with a pull-out pantry, along with new stainless-steel appliances, quartz countertops and porcelain tile flooring. Spacious living room and dining room, 3 generously sized bedrooms with walk-in closets and new stylish ensuite baths. One bath was converted to a half bath with front loading washer and dryer. Newer electrical panel, outlets and switches and newer Thermopane windows. 1 Deeded parking space (#6) included in the price. The Barclay has replaced elevators and complied with life safety improvements. Barclay owners enjoy the benefits of a well-run building, with a 24-hour doorman, lovely entrance, and yet modest assessments, so you see very few units come on the market.
Property Specifics
| Condos/Townhomes | |
| 20 | |
| — | |
| 1929 | |
| — | |
| — | |
| No | |
| — |
| Cook | |
| The Barclay | |
| 1150 / Monthly | |
| — | |
| — | |
| — | |
| 12194591 | |
| 20121020071022 |
Property History
| DATE: | EVENT: | PRICE: | SOURCE: |
|---|---|---|---|
| 25 Aug, 2016 | Sold | $40,000 | MRED MLS |
| 24 May, 2016 | Under contract | $52,900 | MRED MLS |
| 18 May, 2016 | Listed for sale | $52,900 | MRED MLS |
| 16 Aug, 2018 | Sold | $225,000 | MRED MLS |
| 22 Jun, 2018 | Under contract | $239,500 | MRED MLS |
| 3 May, 2018 | Listed for sale | $239,500 | MRED MLS |
| 29 Jan, 2025 | Sold | $365,000 | MRED MLS |
| 30 Dec, 2024 | Under contract | $368,000 | MRED MLS |
| 24 Oct, 2024 | Listed for sale | $368,000 | MRED MLS |































Room Specifics
Total Bedrooms: 3
Bedrooms Above Ground: 3
Bedrooms Below Ground: 0
Dimensions: —
Floor Type: —
Dimensions: —
Floor Type: —
Full Bathrooms: 3
Bathroom Amenities: —
Bathroom in Basement: 0
Rooms: —
Basement Description: None
Other Specifics
| — | |
| — | |
| Asphalt,Side Drive | |
| — | |
| — | |
| CONDO | |
| — | |
| — | |
| — | |
| — | |
| Not in DB | |
| — | |
| — | |
| — | |
| — |
Tax History
| Year | Property Taxes |
|---|---|
| 2016 | $1,254 |
| 2018 | $1,853 |
| 2025 | $3,084 |
Contact Agent
Nearby Similar Homes
Nearby Sold Comparables
Contact Agent
Listing Provided By
Coldwell Banker Realty









