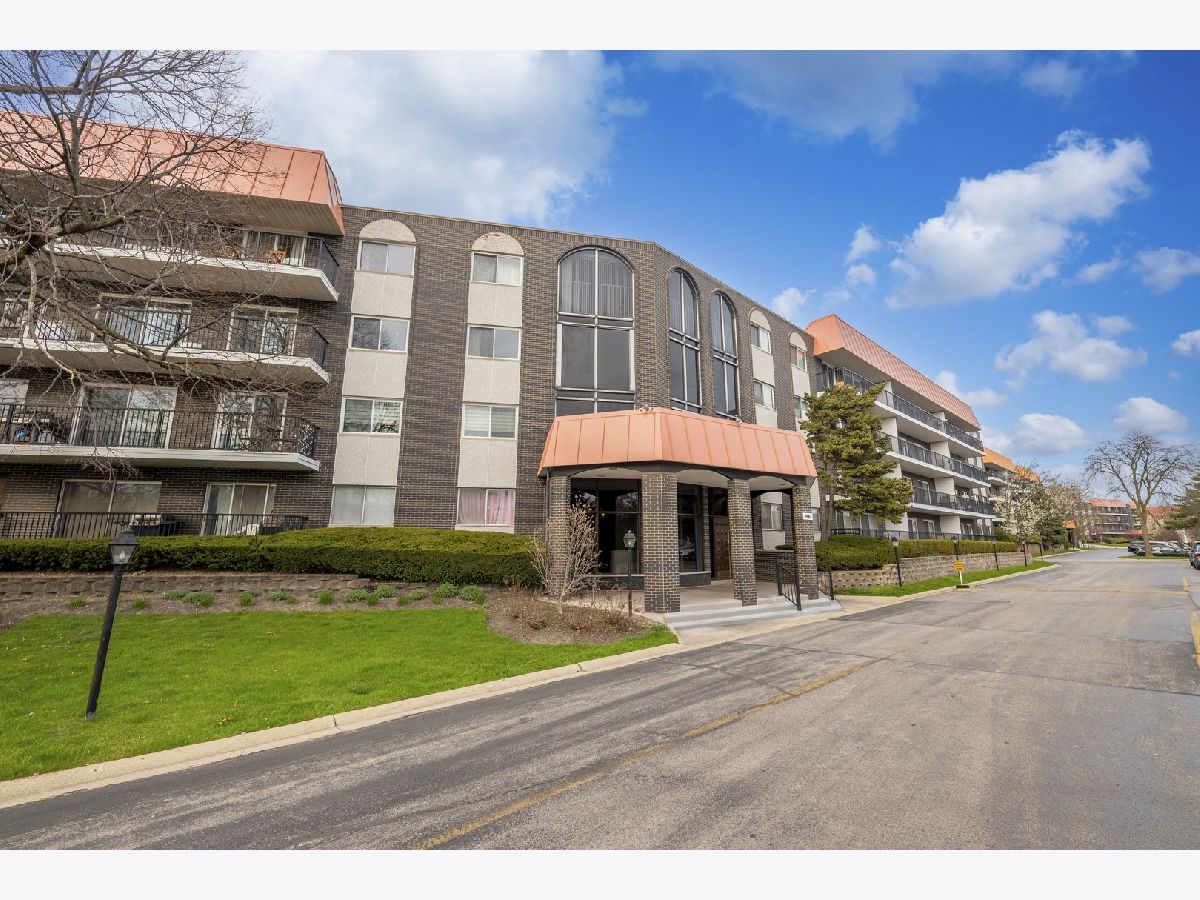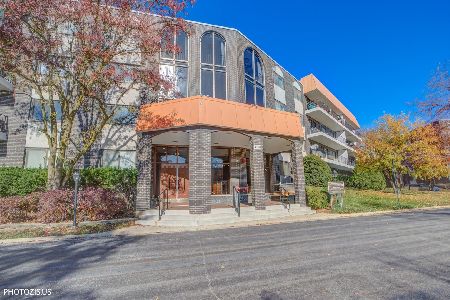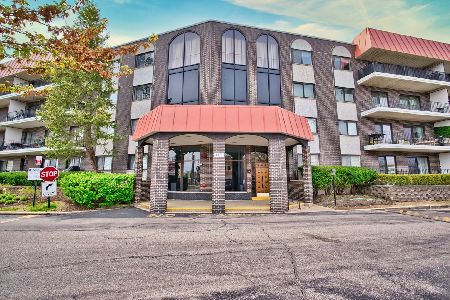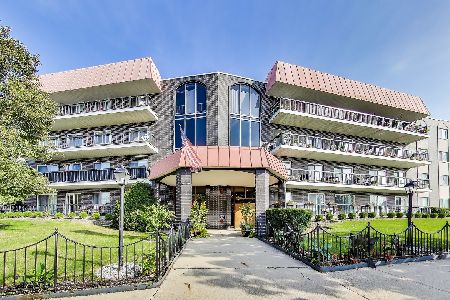4940 Foster Street, Skokie, Illinois 60077
$280,000
|
Sold
|
|
| Status: | Closed |
| Sqft: | 1,550 |
| Cost/Sqft: | $177 |
| Beds: | 2 |
| Baths: | 2 |
| Year Built: | 1976 |
| Property Taxes: | $3,735 |
| Days On Market: | 632 |
| Lot Size: | 0,00 |
Description
Welcome to this beautifully updated condo in the Barcelona Subdivision, offering approx. 1550 square feet of modern living space. Upon entering, you're greeted by fresh, new flooring that flows seamlessly from the kitchen, with its custom pantry door, through the open living and dining areas. The kitchen, flooded with natural light, features stainless steel appliances against crisp white cabinetry and provides easy access to the balcony-perfect for outdoor dining or relaxation. The spacious living room boasts separate sliding balcony doors. Venture further to discover two oversized cozy bedrooms, with the master bedroom boasting an ensuite bathroom and a spacious walk-in closet, both bathed in natural light from the new windows. Both bathrooms maintain the home's clean design. Smart home enthusiasts will appreciate the NEST thermostat. This condo offers an array of building amenities, including an elevator, one separate storage locker space for your use, a party room for social events, an outdoor pool, a sauna, and well-maintained coin laundry facilities. Outside, the property impresses with professional landscaping and outdoor lighting. Conveniently located right across the street from Old Orchard Mall, residents have easy access to premier shopping, dining, and entertainment options. With one parking space in the heated underground garage and ample outdoor parking for owners and guests, coming home is always a warm welcome, no matter the weather. Experience the best of Skokie living with all these features and the sense of community offered by this lovely home.
Property Specifics
| Condos/Townhomes | |
| 4 | |
| — | |
| 1976 | |
| — | |
| — | |
| No | |
| — |
| Cook | |
| Barcelona | |
| 454 / Monthly | |
| — | |
| — | |
| — | |
| 12026046 | |
| 10162040241025 |
Nearby Schools
| NAME: | DISTRICT: | DISTANCE: | |
|---|---|---|---|
|
Grade School
Jane Stenson School |
68 | — | |
|
Middle School
Old Orchard Junior High School |
68 | Not in DB | |
|
High School
Niles North High School |
219 | Not in DB | |
Property History
| DATE: | EVENT: | PRICE: | SOURCE: |
|---|---|---|---|
| 15 May, 2019 | Sold | $195,000 | MRED MLS |
| 17 Apr, 2019 | Under contract | $199,000 | MRED MLS |
| 10 Apr, 2019 | Listed for sale | $199,000 | MRED MLS |
| 21 Jun, 2024 | Sold | $280,000 | MRED MLS |
| 23 Apr, 2024 | Under contract | $275,000 | MRED MLS |
| 17 Apr, 2024 | Listed for sale | $275,000 | MRED MLS |























Room Specifics
Total Bedrooms: 2
Bedrooms Above Ground: 2
Bedrooms Below Ground: 0
Dimensions: —
Floor Type: —
Full Bathrooms: 2
Bathroom Amenities: Separate Shower
Bathroom in Basement: 0
Rooms: —
Basement Description: None
Other Specifics
| 1 | |
| — | |
| Asphalt,Concrete | |
| — | |
| — | |
| COMMON | |
| — | |
| — | |
| — | |
| — | |
| Not in DB | |
| — | |
| — | |
| — | |
| — |
Tax History
| Year | Property Taxes |
|---|---|
| 2019 | $3,777 |
| 2024 | $3,735 |
Contact Agent
Nearby Similar Homes
Nearby Sold Comparables
Contact Agent
Listing Provided By
United Realty Group, Inc.







