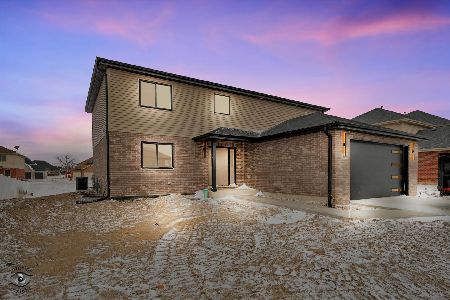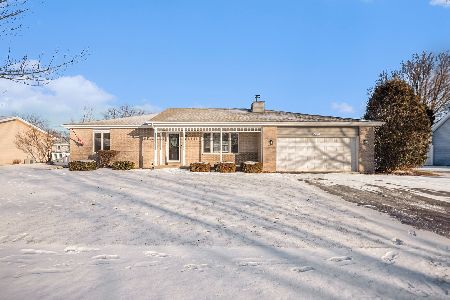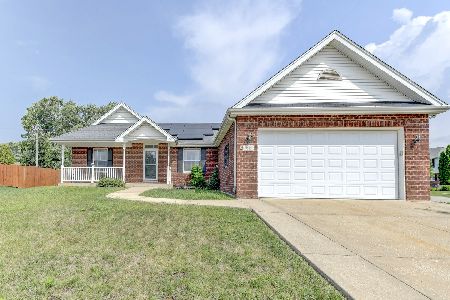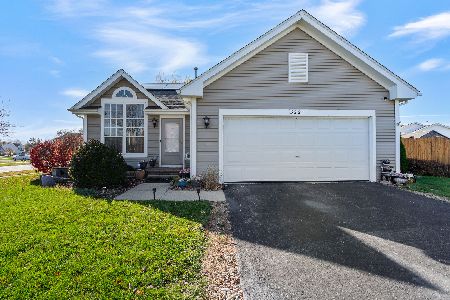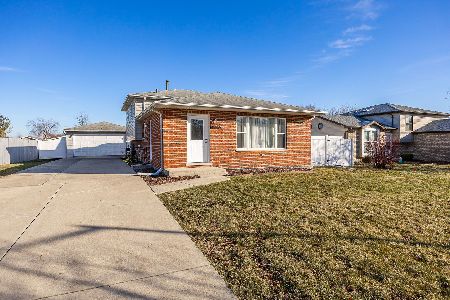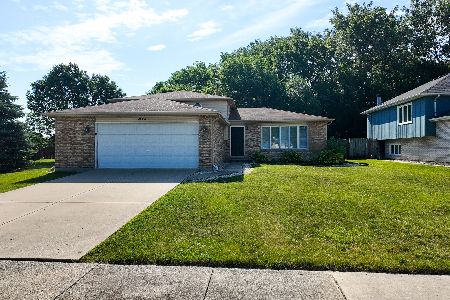4940 Margaret Street, Monee, Illinois 60449
$240,000
|
Sold
|
|
| Status: | Closed |
| Sqft: | 3,347 |
| Cost/Sqft: | $60 |
| Beds: | 4 |
| Baths: | 2 |
| Year Built: | 1973 |
| Property Taxes: | $7,764 |
| Days On Market: | 1786 |
| Lot Size: | 0,53 |
Description
You Don't See Quality Work Anymore Until You Step Into This Custom Built, One Owner, Large 3347 Square Foot Quad Level Home! Sitting On Over Half An Acre, This Home Will Check All Your Boxes With A Little Bit Of Updating: Bright Open Living Room Open To Dining Room Space / Clean Kitchen With Very Nice Custom Cabinets & New Fixtures / Whole House Freshly Painted in 2020 / 3 Large Bedrooms Upstairs with Lovely Hardwood Floor & Additional AC plus Heat Units Per Room / Main Level Offers A Spacious Family Room with a Cozy Wood Burning Fireplace, Additional Gas Heater, Beautiful Newer French Doors to Back Patio, Full Bathroom with Stand Up Shower, 4th Bedroom & Access to the Attached 2.5 Car Garage / Clean Partial Basement with Epoxy Floor & Walls in 2021, Utility Sink, Washer & Dryer, Water Softener, Sump Pump & Ejector, New Furnace & AC Unit 2016 with Whole House Humidifier & Hot Water Heater 2012 / Newer Roof 2014 / Asphalt Driveway Resealed in 2020 / Bright Newer Windows Throughout Entire Home / Serene Backyard with Large Shed on Concrete / The Possibilities Are Endless Here! All The Major Components Are Newer, You Cant Go Wrong With Making This Home All Your Own!
Property Specifics
| Single Family | |
| — | |
| Quad Level | |
| 1973 | |
| Partial | |
| QUAD LEVEL | |
| No | |
| 0.53 |
| Will | |
| — | |
| 0 / Not Applicable | |
| None | |
| Public | |
| Public Sewer | |
| 11049902 | |
| 2114214030170000 |
Property History
| DATE: | EVENT: | PRICE: | SOURCE: |
|---|---|---|---|
| 7 Jun, 2021 | Sold | $240,000 | MRED MLS |
| 16 Apr, 2021 | Under contract | $200,000 | MRED MLS |
| 11 Apr, 2021 | Listed for sale | $200,000 | MRED MLS |
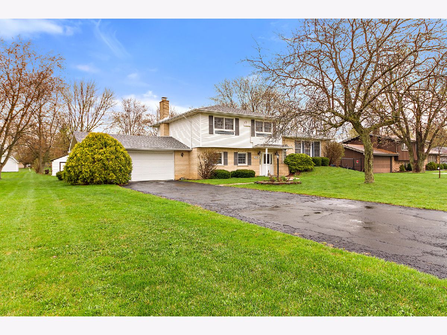
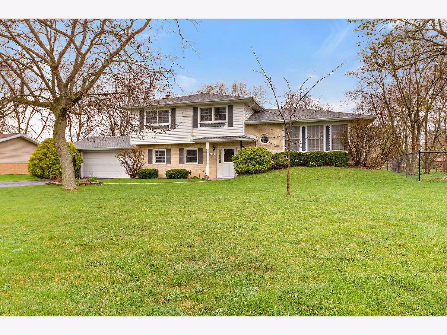
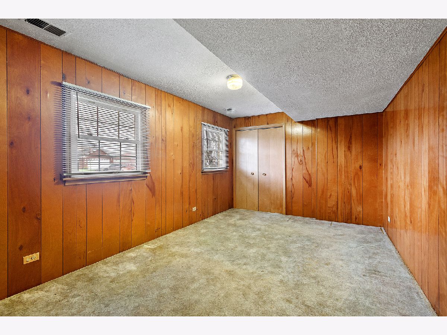
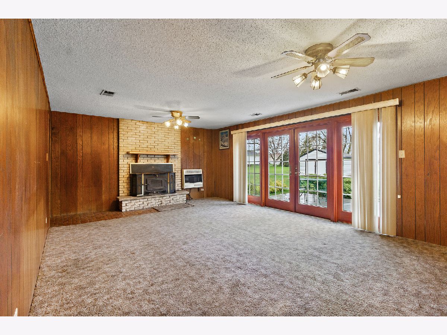
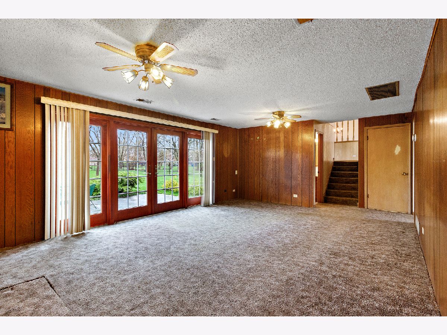
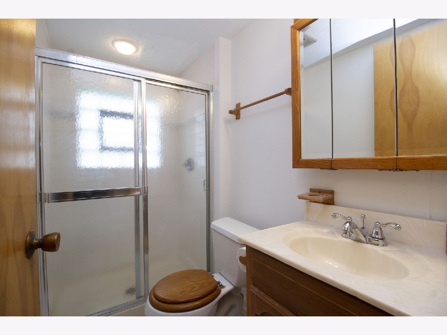
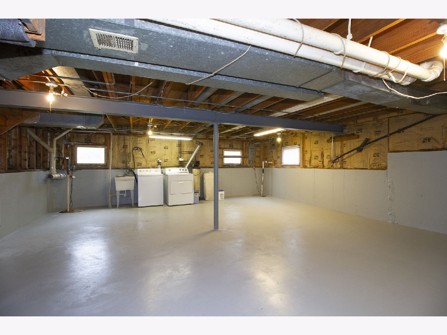
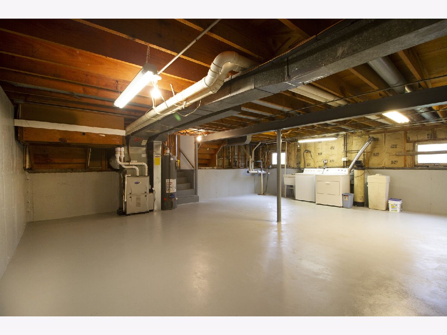
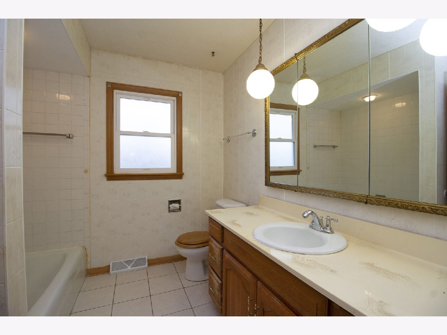
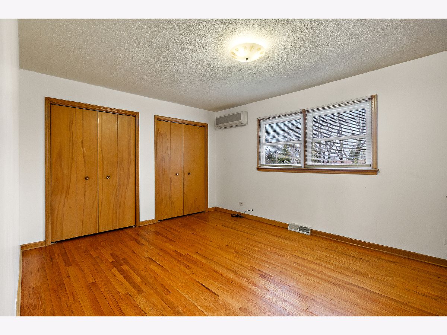
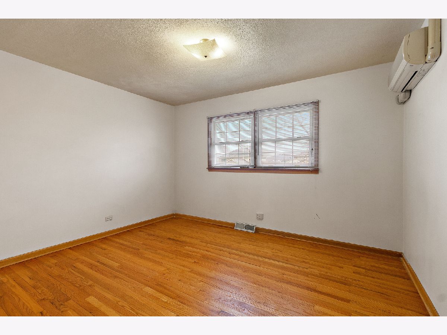
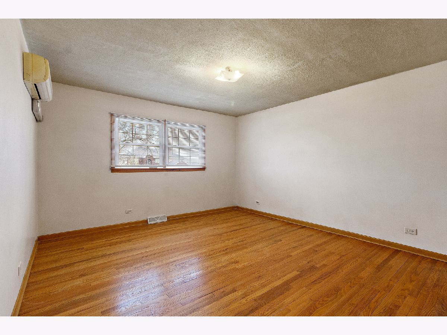
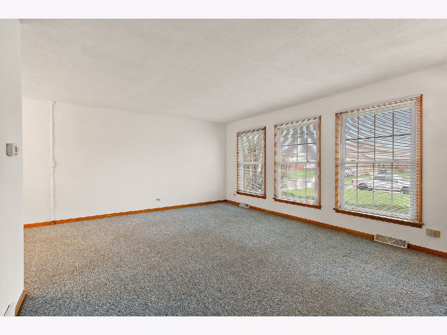
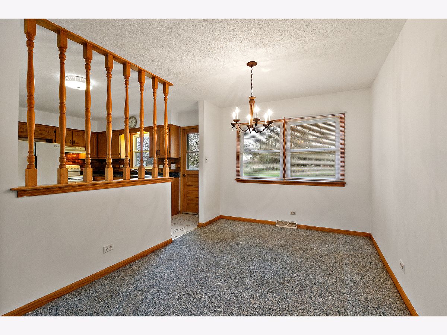
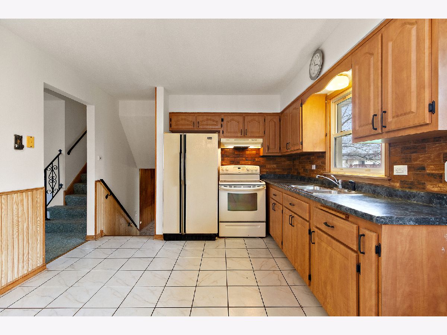
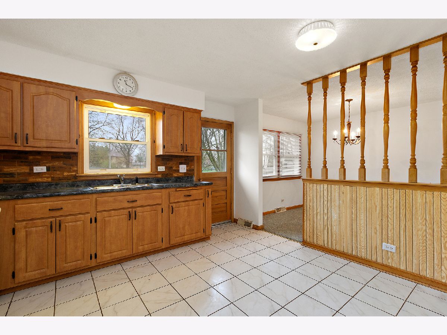
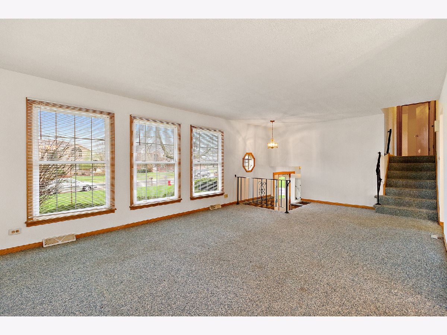
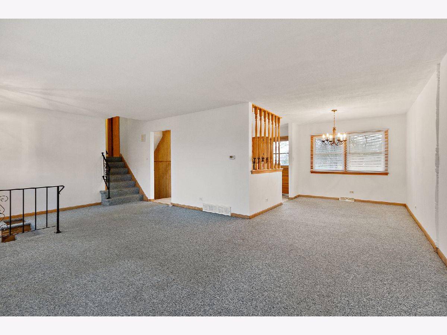
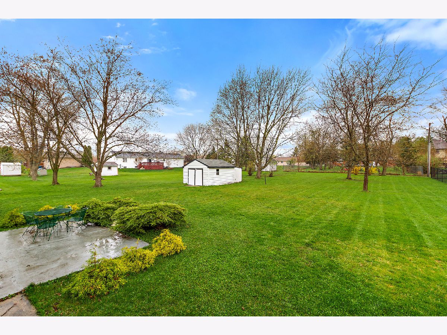
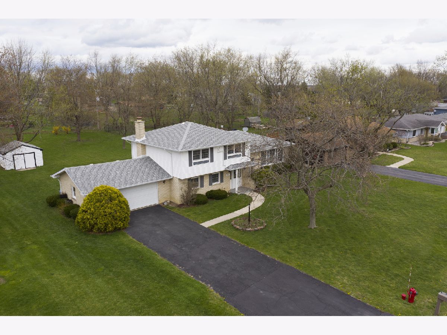
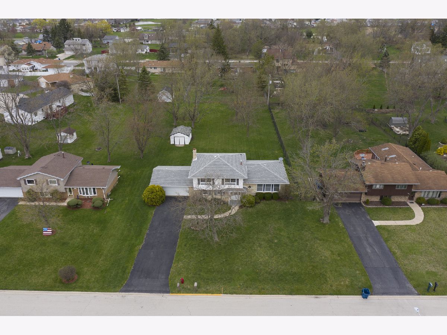
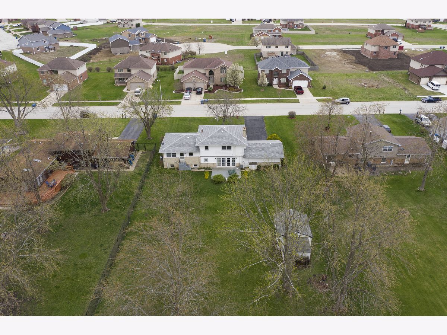
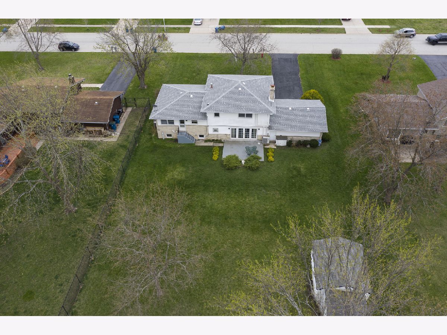
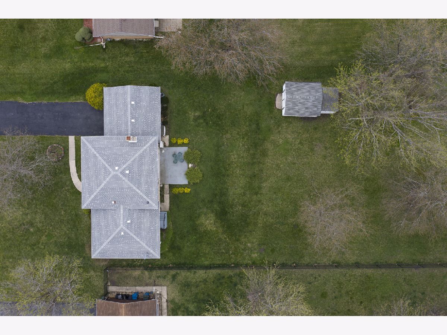
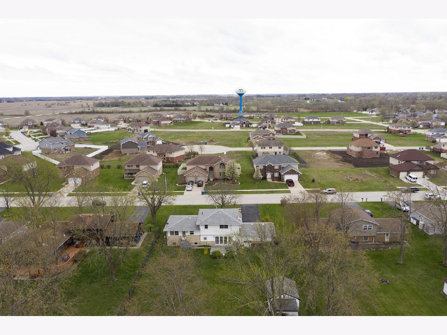
Room Specifics
Total Bedrooms: 4
Bedrooms Above Ground: 4
Bedrooms Below Ground: 0
Dimensions: —
Floor Type: Hardwood
Dimensions: —
Floor Type: Hardwood
Dimensions: —
Floor Type: Carpet
Full Bathrooms: 2
Bathroom Amenities: Separate Shower,Soaking Tub
Bathroom in Basement: 0
Rooms: No additional rooms
Basement Description: Unfinished,Concrete (Basement),Storage Space
Other Specifics
| 2.5 | |
| Concrete Perimeter | |
| Asphalt | |
| Patio, Storms/Screens | |
| Level | |
| 255.7X95.4 | |
| Full,Unfinished | |
| — | |
| Hardwood Floors, First Floor Bedroom, First Floor Full Bath, Open Floorplan, Some Carpeting, Separate Dining Room | |
| Range, Refrigerator, Washer, Dryer, Water Softener | |
| Not in DB | |
| Curbs, Street Paved | |
| — | |
| — | |
| Wood Burning |
Tax History
| Year | Property Taxes |
|---|---|
| 2021 | $7,764 |
Contact Agent
Nearby Similar Homes
Nearby Sold Comparables
Contact Agent
Listing Provided By
Keller Williams Preferred Rlty

