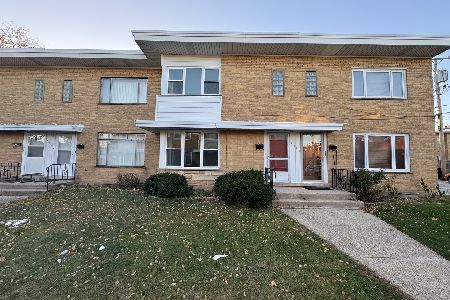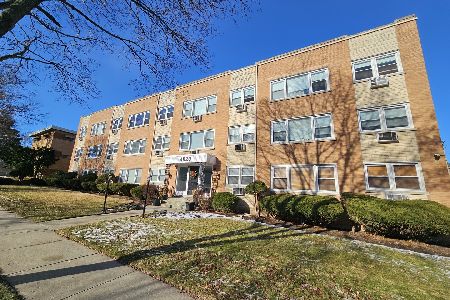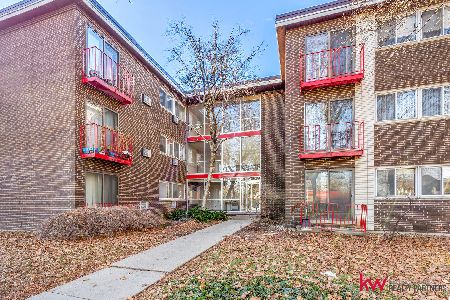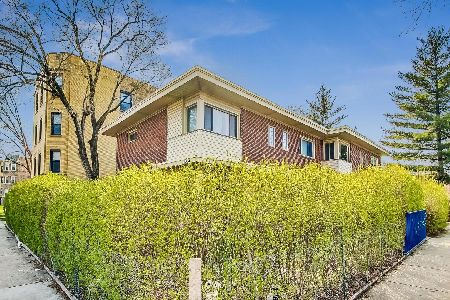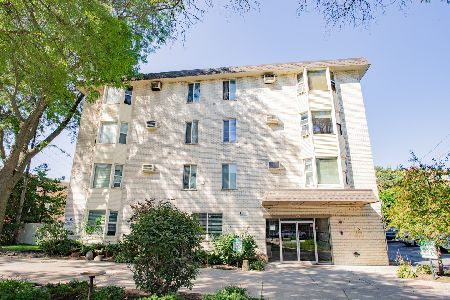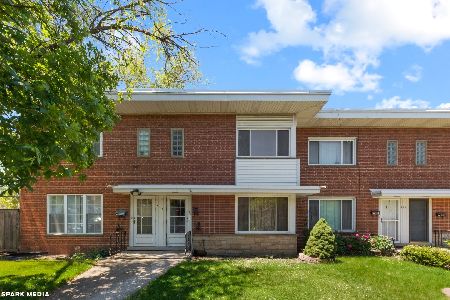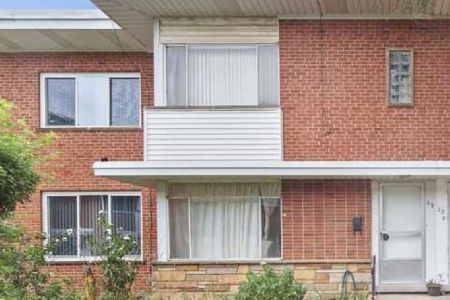4941 Carol Street, Skokie, Illinois 60077
$190,000
|
Sold
|
|
| Status: | Closed |
| Sqft: | 0 |
| Cost/Sqft: | — |
| Beds: | 2 |
| Baths: | 2 |
| Year Built: | 1956 |
| Property Taxes: | $3,855 |
| Days On Market: | 3448 |
| Lot Size: | 0,00 |
Description
The best of all worlds! An end-unit townhome w/ a 2-car garage & side pad for another. No association fee & no rules to follow-- just like a single-family home. Single-layer flat roof, GFA Furnace & all vinyl-clad thermopane windows replaced in '96. There are oak hardwood floors under living room carpet (all just professionally cleaned). Wood laminated flooring leads you to eat-in oak cabinet ktchn completely updated in '04, including appliances The powder room is conveniently located for use by family & guests. The 2nd floor features: 2 bedrms & also has oak hardwood under carpet. The main bathroom was updated in '03, including its bathtub liner. The basement is vinyl tiled & features: a rec rm w/built-in paneled cabinetry & shelving; an office or 3rd BR; laundry/utility rm w/full-size washer & dryer, above-ground sump pump, storage space & workbench. The backyard has a brick paver patio('05), built-in gas grill, the garage (heater is "as-is") & blacktop pad for basketball hoop.
Property Specifics
| Condos/Townhomes | |
| 2 | |
| — | |
| 1956 | |
| Full | |
| — | |
| No | |
| — |
| Cook | |
| — | |
| 0 / Not Applicable | |
| None | |
| Lake Michigan | |
| Public Sewer | |
| 09305916 | |
| 10212070220000 |
Nearby Schools
| NAME: | DISTRICT: | DISTANCE: | |
|---|---|---|---|
|
Grade School
Madison Elementary School |
69 | — | |
|
Middle School
Lincoln Junior High School |
69 | Not in DB | |
|
High School
Niles West High School |
219 | Not in DB | |
Property History
| DATE: | EVENT: | PRICE: | SOURCE: |
|---|---|---|---|
| 29 Sep, 2016 | Sold | $190,000 | MRED MLS |
| 10 Aug, 2016 | Under contract | $198,000 | MRED MLS |
| 3 Aug, 2016 | Listed for sale | $198,000 | MRED MLS |
Room Specifics
Total Bedrooms: 2
Bedrooms Above Ground: 2
Bedrooms Below Ground: 0
Dimensions: —
Floor Type: Carpet
Full Bathrooms: 2
Bathroom Amenities: —
Bathroom in Basement: 0
Rooms: Office
Basement Description: Finished
Other Specifics
| 2 | |
| Concrete Perimeter | |
| — | |
| Patio, Storms/Screens, End Unit, Cable Access | |
| Corner Lot | |
| 34 X 117 X 35 X 108 | |
| — | |
| None | |
| Hardwood Floors, Laundry Hook-Up in Unit, Storage | |
| Range, Microwave, Dishwasher, Refrigerator, Washer, Dryer | |
| Not in DB | |
| — | |
| — | |
| — | |
| — |
Tax History
| Year | Property Taxes |
|---|---|
| 2016 | $3,855 |
Contact Agent
Nearby Similar Homes
Nearby Sold Comparables
Contact Agent
Listing Provided By
Coldwell Banker Residential

