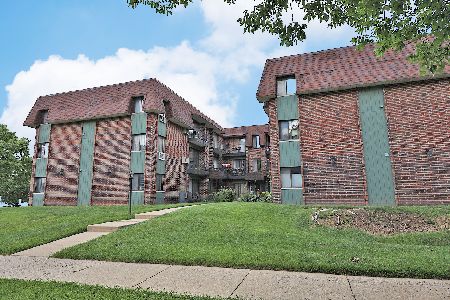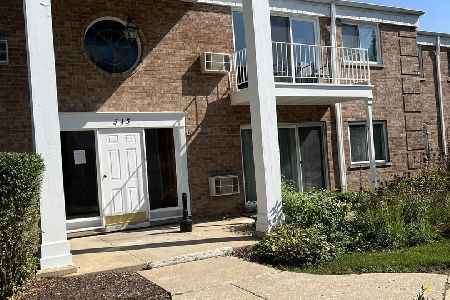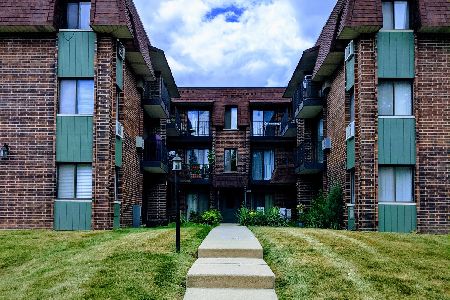4942 Douglas Road, Downers Grove, Illinois 60515
$67,500
|
Sold
|
|
| Status: | Closed |
| Sqft: | 825 |
| Cost/Sqft: | $91 |
| Beds: | 2 |
| Baths: | 1 |
| Year Built: | 1978 |
| Property Taxes: | $1,600 |
| Days On Market: | 4300 |
| Lot Size: | 0,00 |
Description
Bright, spacious, lot of room in corner unit! Flexicore bldg. Berber carpet, eat-in kit, nu frig (2014), newer faucet, sink, a/c. Walk-in closet. Living rm overlooks landscaped courtyard. Lndry & extra stor. Assessment pays all but electric & cable. Walk to train or town. Bldg has secured entry/intercom system. Excellent move-in condition, however sold "as-is". Nu in bldg:roofs, boiler, H20s,intercom systems & more.
Property Specifics
| Condos/Townhomes | |
| 3 | |
| — | |
| 1978 | |
| Full | |
| CONDO-RANCH | |
| No | |
| — |
| Du Page | |
| — | |
| 300 / Monthly | |
| Heat,Water,Gas,Parking,Insurance,Exterior Maintenance,Lawn Care,Scavenger,Snow Removal | |
| Lake Michigan | |
| Public Sewer | |
| 08580911 | |
| 0908229018 |
Nearby Schools
| NAME: | DISTRICT: | DISTANCE: | |
|---|---|---|---|
|
Grade School
Lester Elementary School |
58 | — | |
|
Middle School
Herrick Middle School |
58 | Not in DB | |
|
High School
North High School |
99 | Not in DB | |
Property History
| DATE: | EVENT: | PRICE: | SOURCE: |
|---|---|---|---|
| 15 Jul, 2014 | Sold | $67,500 | MRED MLS |
| 8 Jun, 2014 | Under contract | $74,900 | MRED MLS |
| — | Last price change | $79,900 | MRED MLS |
| 9 Apr, 2014 | Listed for sale | $79,900 | MRED MLS |
Room Specifics
Total Bedrooms: 2
Bedrooms Above Ground: 2
Bedrooms Below Ground: 0
Dimensions: —
Floor Type: Carpet
Full Bathrooms: 1
Bathroom Amenities: —
Bathroom in Basement: 0
Rooms: No additional rooms
Basement Description: Unfinished
Other Specifics
| — | |
| — | |
| Asphalt | |
| End Unit, Cable Access | |
| Corner Lot | |
| COMMON | |
| — | |
| None | |
| Storage, Flexicore | |
| Range, Microwave, Refrigerator | |
| Not in DB | |
| — | |
| — | |
| Coin Laundry, Storage | |
| — |
Tax History
| Year | Property Taxes |
|---|---|
| 2014 | $1,600 |
Contact Agent
Nearby Similar Homes
Nearby Sold Comparables
Contact Agent
Listing Provided By
RE/MAX Properties







