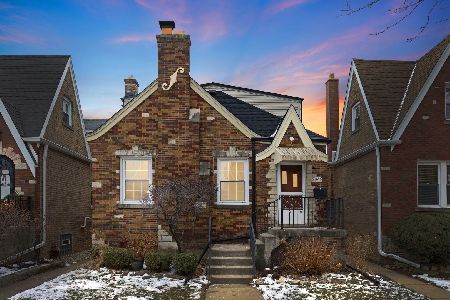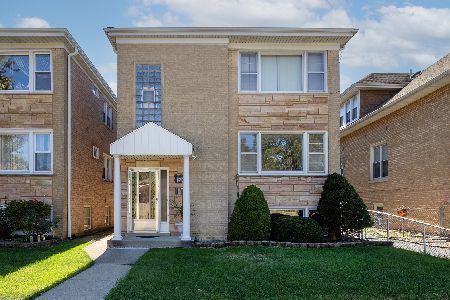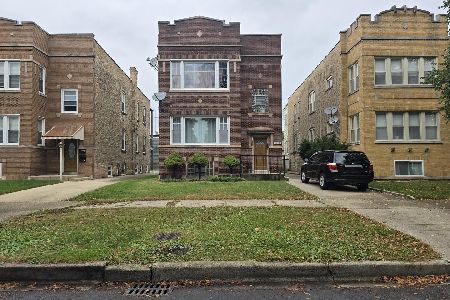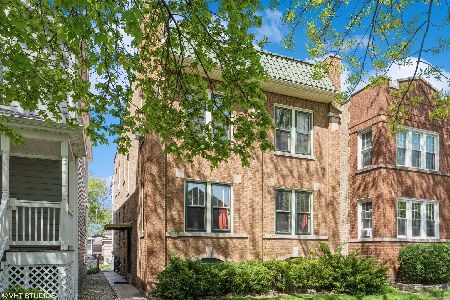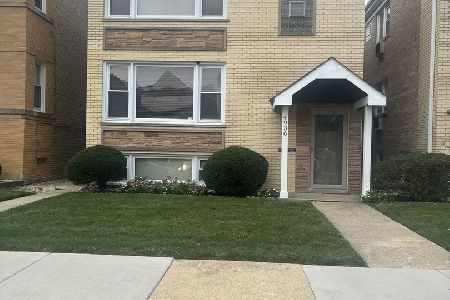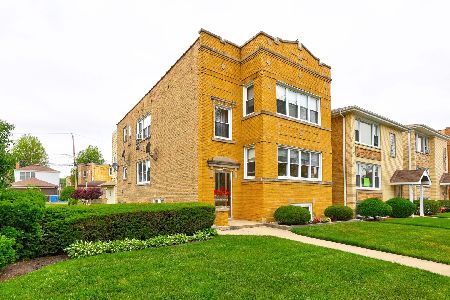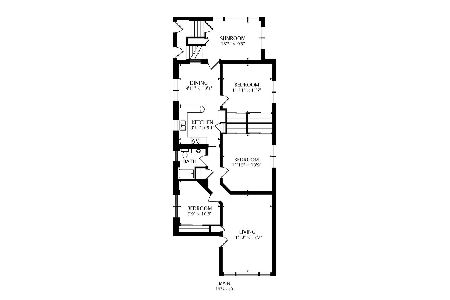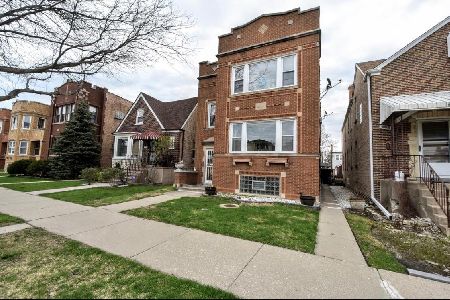4942 Marmora Avenue, Jefferson Park, Chicago, Illinois 60630
$472,250
|
Sold
|
|
| Status: | Closed |
| Sqft: | 0 |
| Cost/Sqft: | — |
| Beds: | 4 |
| Baths: | 0 |
| Year Built: | 1928 |
| Property Taxes: | $7,000 |
| Days On Market: | 844 |
| Lot Size: | 0,00 |
Description
Great "equity add" opportunity. This Classic Brick Two-flat, on a 30'x124' lot is nestled in a picturesque, well-groomed, Chicago neighborhood street. First floor unit is vacant, updated, and ready to move in. Second floor unit has enhanced revenue potential with a refresh. Current tenant is month to month. It features a fenced yard, enclosed back staircase, and modern 2 car garage. The unfinished, clean basement offers lots of natural light from both sides with large windows. The sewer and sump pump were updated in 2023. Windows replaced in 2019 (all except 1 room). Apartments have identical layouts (see floor plan in pics), with 2 bedrooms, kitchen, dining room, living room, an enclosed porch (spare room), and 1 bathroom. Dining room has built in china credenza. Living room has mock fireplace/bookshelf feature. Units boasts hardwood floors and molding, 100 amp circuit breaker electric, hot water heaters (2017, 2022). Each has its own heating system, metered electric, and gas. 2nd floor is rented month-to-month. Vacant 1st floor has updated kitchen, dining and living room w/refinished hardwood floors and molding, ceiling light fixtures and recently installed vinyl windows. Ideal location both for commuting and comfortable living. Bus stop 330 feet from front door, 6-minute walk or bus ride to Jefferson Park transit terminal (Blue Line, Metra and bus terminal). Under 1/2 mile to Kennedy (90/94), 10 minutes to O'Hare. Easy walk to neighborhood restaurants, pubs and shops. Choice of nearby public and private elementary schools, parks, and recreational offerings. Property is sold "AS IS".
Property Specifics
| Multi-unit | |
| — | |
| — | |
| 1928 | |
| — | |
| — | |
| No | |
| — |
| Cook | |
| — | |
| — / — | |
| — | |
| — | |
| — | |
| 11888429 | |
| 13084180390000 |
Nearby Schools
| NAME: | DISTRICT: | DISTANCE: | |
|---|---|---|---|
|
Grade School
Prussing Elementary School |
299 | — | |
|
High School
William Howard Taft High School |
299 | Not in DB | |
|
Alternate High School
Hope College Prep High School |
— | Not in DB | |
Property History
| DATE: | EVENT: | PRICE: | SOURCE: |
|---|---|---|---|
| 18 Dec, 2023 | Sold | $472,250 | MRED MLS |
| 21 Oct, 2023 | Under contract | $468,000 | MRED MLS |
| 3 Oct, 2023 | Listed for sale | $468,000 | MRED MLS |
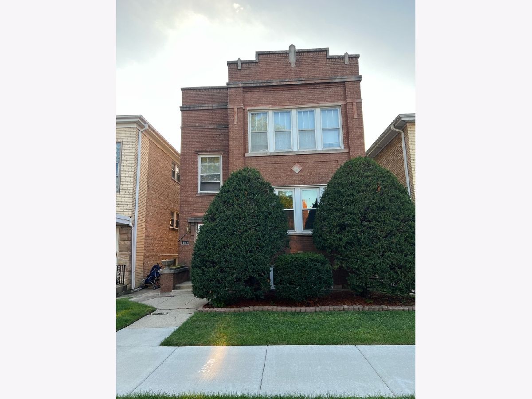
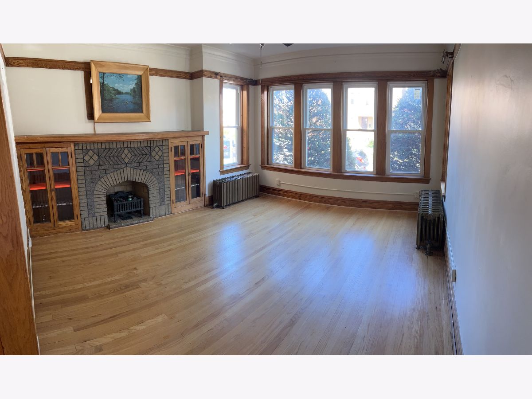
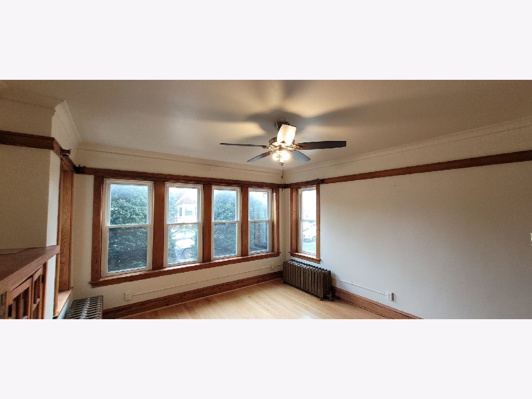
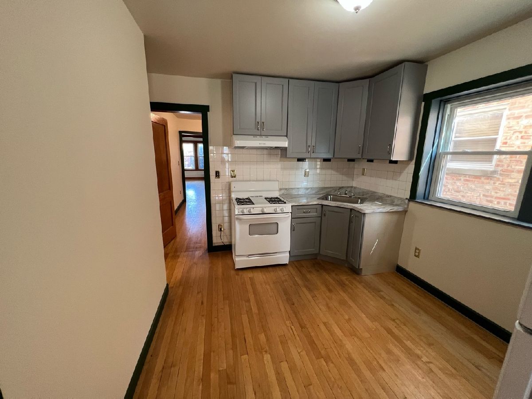
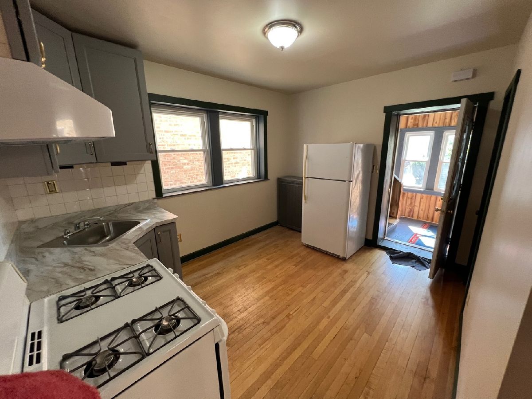
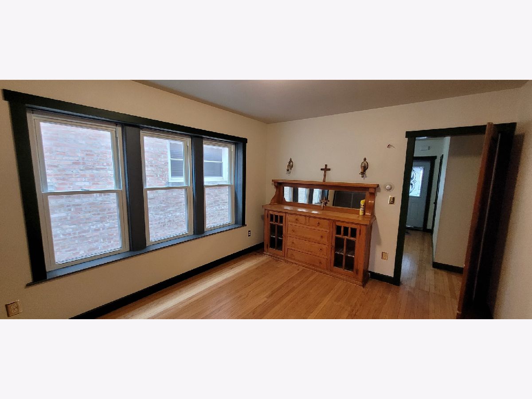
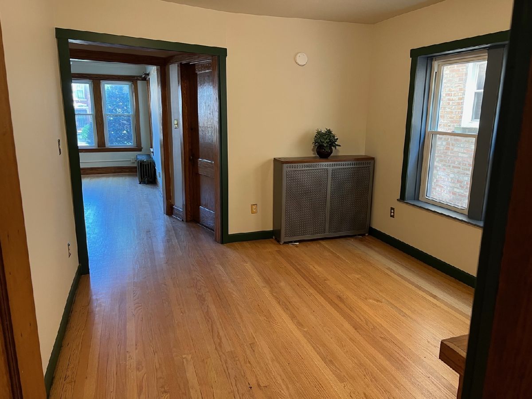
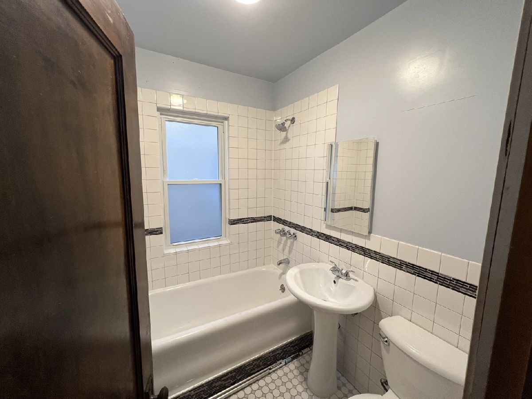
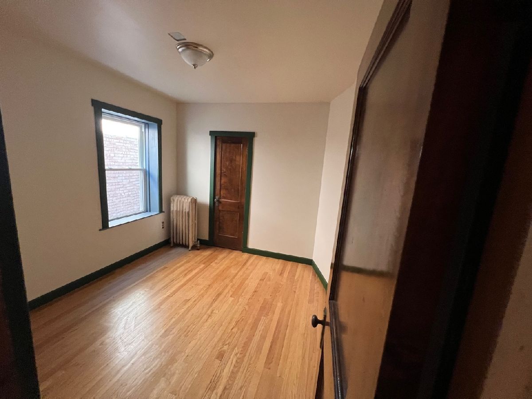
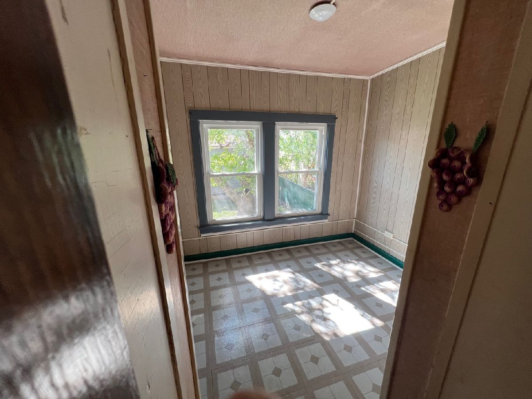
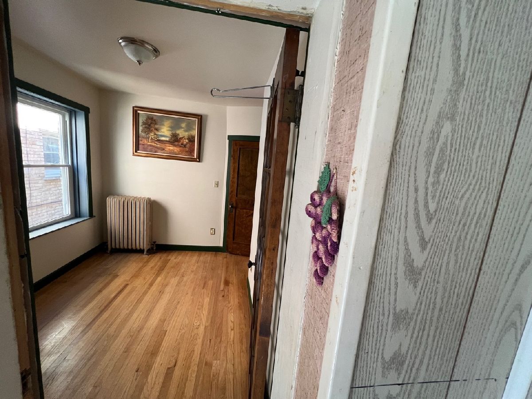
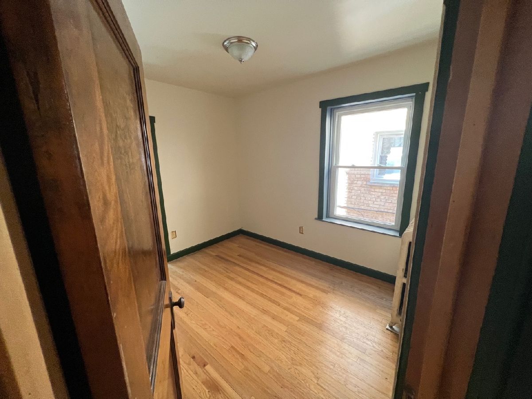
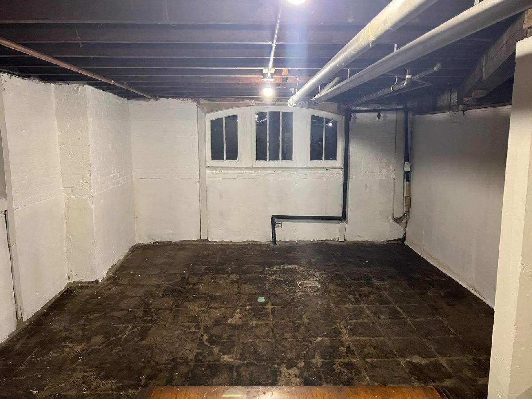
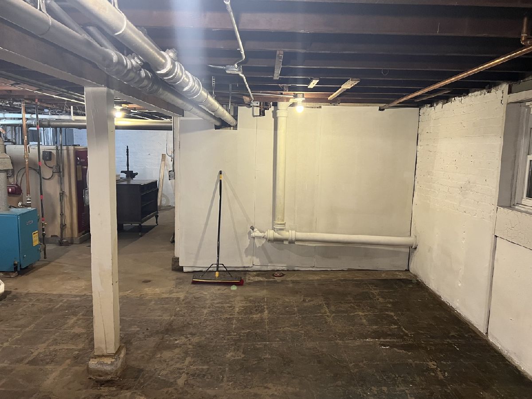
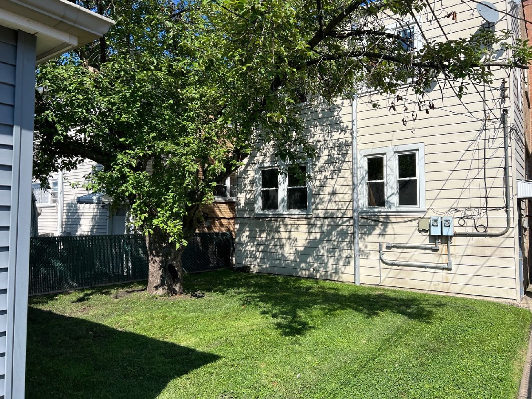
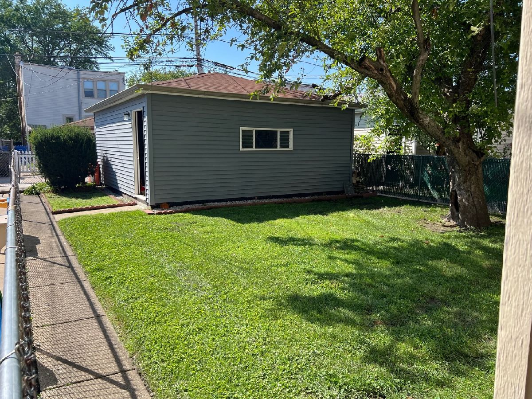
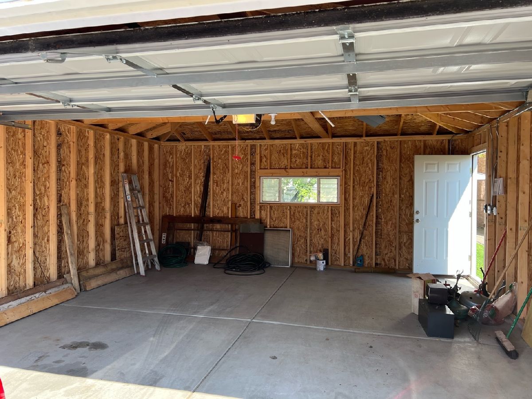
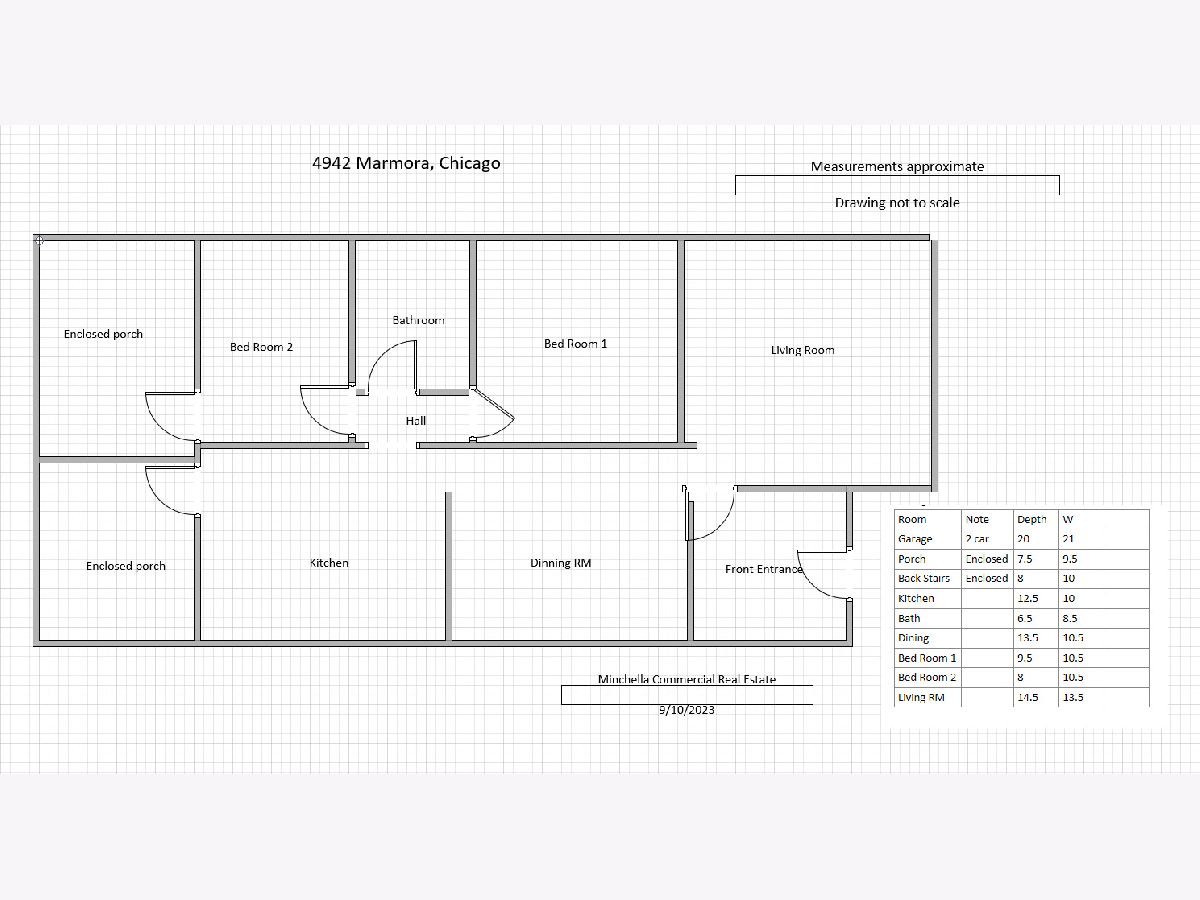
Room Specifics
Total Bedrooms: 4
Bedrooms Above Ground: 4
Bedrooms Below Ground: 0
Dimensions: —
Floor Type: —
Dimensions: —
Floor Type: —
Dimensions: —
Floor Type: —
Full Bathrooms: 2
Bathroom Amenities: —
Bathroom in Basement: 0
Rooms: —
Basement Description: Unfinished
Other Specifics
| 2 | |
| — | |
| — | |
| — | |
| — | |
| 30 X 124 | |
| — | |
| — | |
| — | |
| — | |
| Not in DB | |
| — | |
| — | |
| — | |
| — |
Tax History
| Year | Property Taxes |
|---|---|
| 2023 | $7,000 |
Contact Agent
Nearby Similar Homes
Nearby Sold Comparables
Contact Agent
Listing Provided By
Minchella Commercial Real Estate

