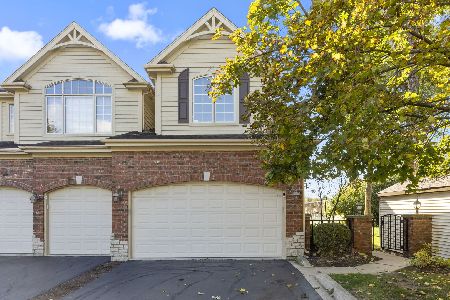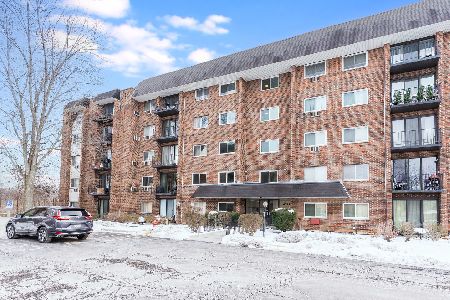4942 Riedy Place, Lisle, Illinois 60532
$312,500
|
Sold
|
|
| Status: | Closed |
| Sqft: | 1,814 |
| Cost/Sqft: | $176 |
| Beds: | 2 |
| Baths: | 3 |
| Year Built: | 1993 |
| Property Taxes: | $6,773 |
| Days On Market: | 2704 |
| Lot Size: | 0,00 |
Description
CAN'T BEAT THIS LOCATION! Beautifully updated throughout, 2 bedrooms plus loft and finished basement. Blocks from the Metra train station and downtown Lisle, this property has everything you are looking for. Updated kitchen with quartz counter tops & stainless steel appliances; updated baths; all major items have been replaced including Pella windows and patio door (2010), furnace (2010), hardwood flooring throughout first floor (2013), air conditioner (2015) and water heater (2016). Expansive master bath has been updated with dual vanity and large custom shower. Master suite also includes 46" Sony mounted tv. Remodeled basement with an awesome family room and office/exercise space, 46" Visio mounted flat screen tv with surround sound included. Living room features a vaulted ceiling, skylights with remote control operated blinds and fireplace that has been beautifully re-done. Epoxied garage floor. Extremely well maintained, truly a fabulous unit in a great location.
Property Specifics
| Condos/Townhomes | |
| 2 | |
| — | |
| 1993 | |
| Full | |
| — | |
| No | |
| — |
| Du Page | |
| — | |
| 230 / Monthly | |
| Insurance,Exterior Maintenance,Lawn Care,Snow Removal | |
| Lake Michigan,Public | |
| Public Sewer, Sewer-Storm | |
| 10074665 | |
| 0810225013 |
Nearby Schools
| NAME: | DISTRICT: | DISTANCE: | |
|---|---|---|---|
|
Grade School
Schiesher/tate Woods Elementary |
202 | — | |
|
Middle School
Lisle Junior High School |
202 | Not in DB | |
|
High School
Lisle High School |
202 | Not in DB | |
Property History
| DATE: | EVENT: | PRICE: | SOURCE: |
|---|---|---|---|
| 29 Oct, 2018 | Sold | $312,500 | MRED MLS |
| 16 Sep, 2018 | Under contract | $320,000 | MRED MLS |
| 10 Sep, 2018 | Listed for sale | $320,000 | MRED MLS |
Room Specifics
Total Bedrooms: 2
Bedrooms Above Ground: 2
Bedrooms Below Ground: 0
Dimensions: —
Floor Type: Carpet
Full Bathrooms: 3
Bathroom Amenities: —
Bathroom in Basement: 0
Rooms: Office,Loft,Recreation Room
Basement Description: Finished
Other Specifics
| 2 | |
| Concrete Perimeter | |
| Concrete | |
| Deck | |
| — | |
| COMMON | |
| — | |
| Full | |
| Vaulted/Cathedral Ceilings, Skylight(s), Hardwood Floors, First Floor Laundry, Laundry Hook-Up in Unit, Storage | |
| Range, Microwave, Dishwasher, Washer, Dryer, Disposal, Stainless Steel Appliance(s) | |
| Not in DB | |
| — | |
| — | |
| — | |
| Gas Log, Gas Starter |
Tax History
| Year | Property Taxes |
|---|---|
| 2018 | $6,773 |
Contact Agent
Nearby Similar Homes
Contact Agent
Listing Provided By
Baird & Warner







