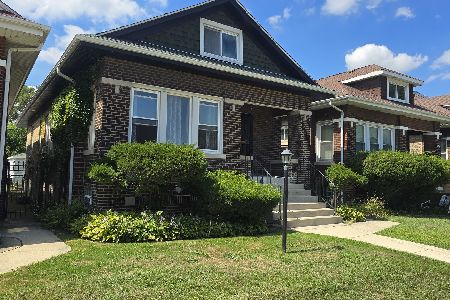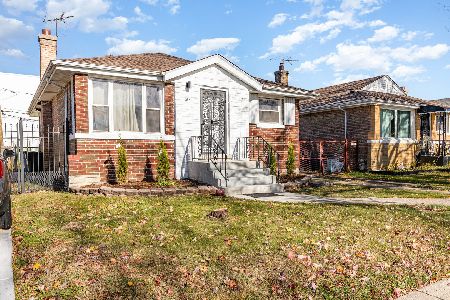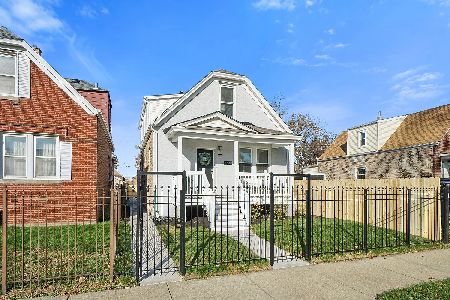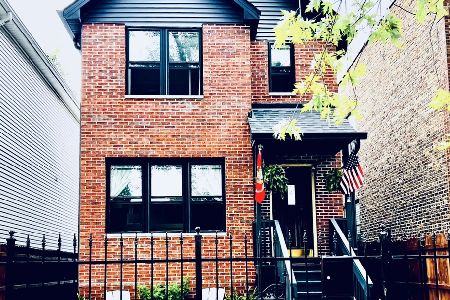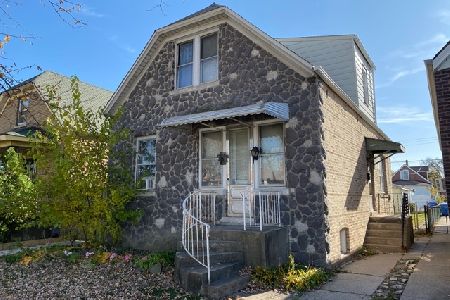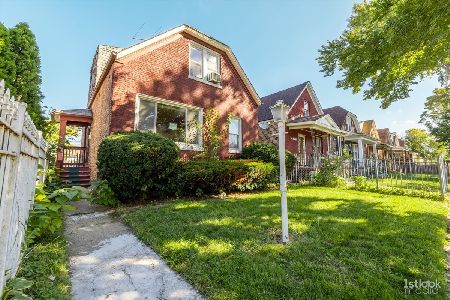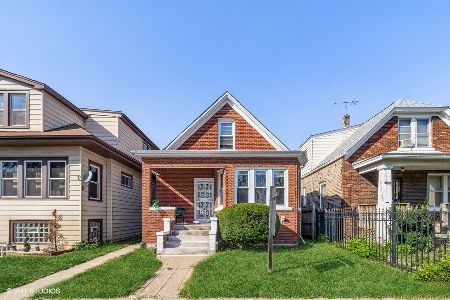4943 Hirsch Street, Austin, Chicago, Illinois 60651
$355,000
|
Sold
|
|
| Status: | Closed |
| Sqft: | 1,242 |
| Cost/Sqft: | $282 |
| Beds: | 3 |
| Baths: | 3 |
| Year Built: | 1916 |
| Property Taxes: | $2,361 |
| Days On Market: | 1738 |
| Lot Size: | 0,09 |
Description
Welcome to 4943 W Hirsch St: immaculate, exquisite, and one-of-a-kind. Completely rehabbed from top to bottom in 2021, there is much more to the square footage than meets the eye. As you come home and step through the front door, prepare to be greeted by a sophisticatedly designed open concept that boasts an L-shaped living room with a stunning crystal chandelier that just might steal the spotlight. Speaking of the chandelier, nearly every single light fixture in the home is unique and was handpicked after careful consideration. Throughout the main level, be dazzled by geometric ceiling designs; wainscoting; a bedroom; full bathroom; dining room; a gorgeous kitchen with 42" cabinets, soft-close drawers, quartz countertops, backsplash, and all stainless steel appliances; and hardwood floors. The hardwood floors continue into the upper level where you will find two more bedrooms and another full bathroom. Still need more space? Head down to the finished basement with exterior access where you can leisurely utilize two more bonus rooms, a full bathroom, and a sizable laundry area. The fenced yard with a brand new concrete patio for grilling and entertaining, as well as a two-car garage complete your sanctuary. All BRAND NEW appliances and major systems (2021): oven/range, microwave, dishwasher, refrigerator, washer, dryer, HVAC, sump pump, water heater, hardwood floors, carpet, and the list goes on. So much heart and soul went into revitalizing this home. Just minutes to retail, restaurants, La Follette (Robert) Park, and lots more! The only thing missing is you.
Property Specifics
| Single Family | |
| — | |
| — | |
| 1916 | |
| Partial | |
| — | |
| No | |
| 0.09 |
| Cook | |
| — | |
| — / Not Applicable | |
| None | |
| Lake Michigan | |
| Public Sewer | |
| 11018715 | |
| 16042140060000 |
Nearby Schools
| NAME: | DISTRICT: | DISTANCE: | |
|---|---|---|---|
|
Grade School
Lewis Elementary School |
299 | — | |
|
Middle School
Lewis Elementary School |
299 | Not in DB | |
|
High School
Orr Community Academy High Schoo |
299 | Not in DB | |
Property History
| DATE: | EVENT: | PRICE: | SOURCE: |
|---|---|---|---|
| 18 Dec, 2020 | Sold | $99,000 | MRED MLS |
| 24 Nov, 2020 | Under contract | $120,000 | MRED MLS |
| 17 Nov, 2020 | Listed for sale | $120,000 | MRED MLS |
| 14 Jun, 2021 | Sold | $355,000 | MRED MLS |
| 20 Mar, 2021 | Under contract | $349,900 | MRED MLS |
| 18 Mar, 2021 | Listed for sale | $349,900 | MRED MLS |
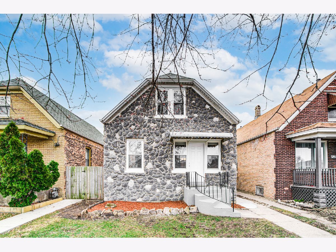
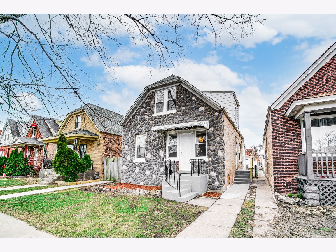
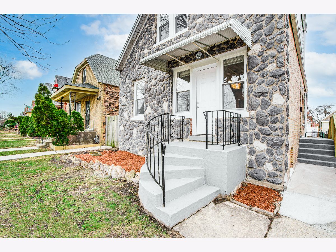
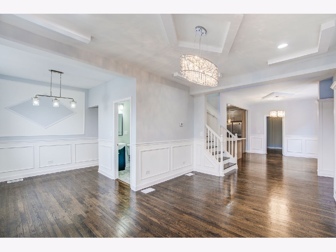
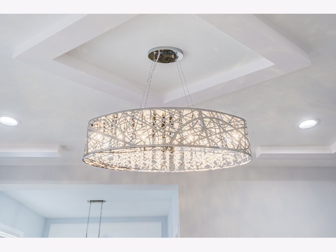
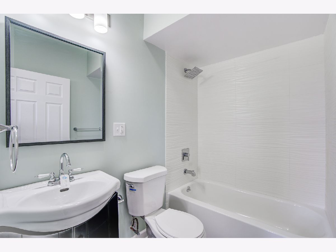
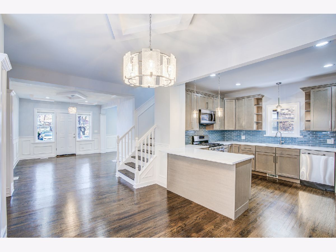
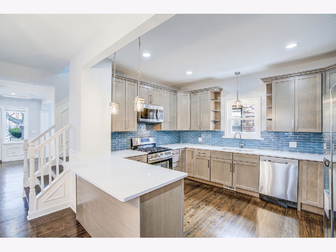
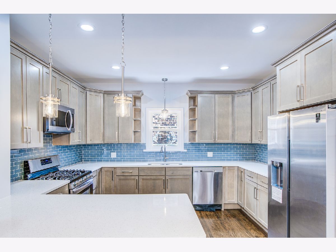
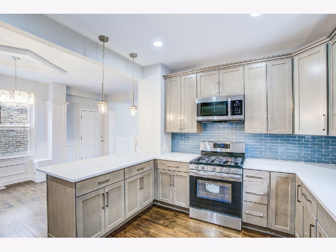
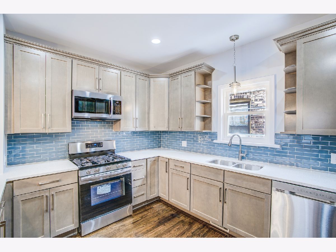
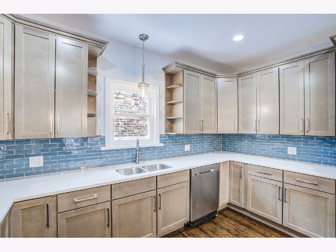
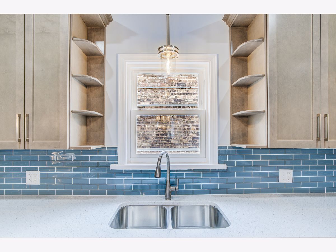
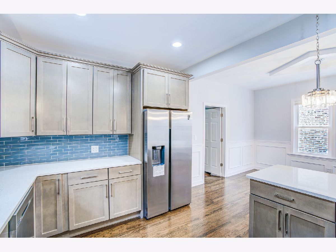
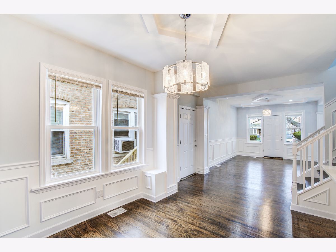
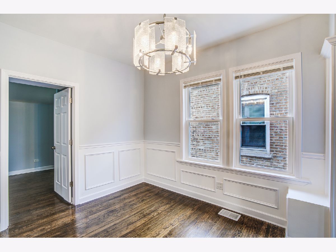
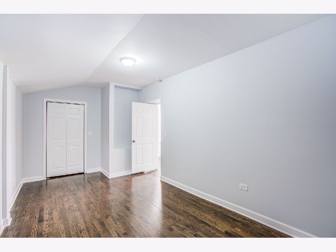
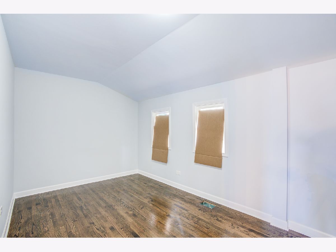
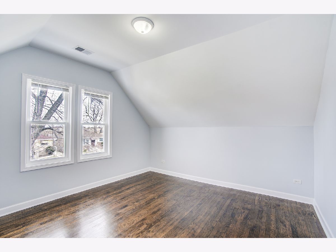
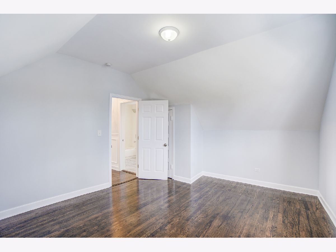
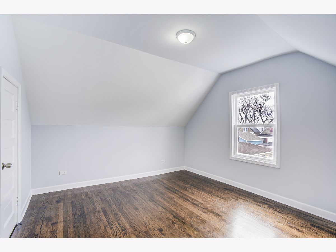
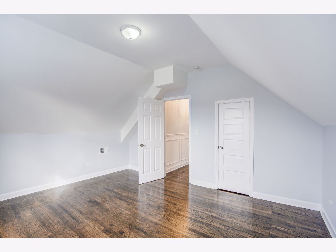
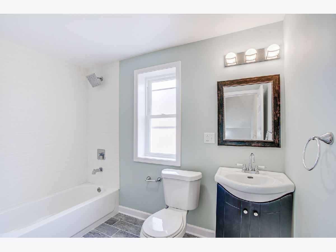
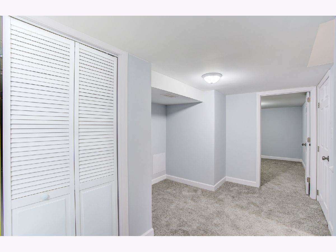
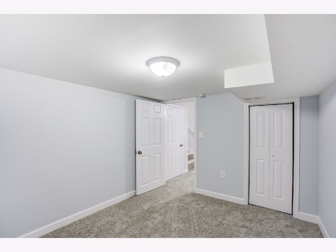
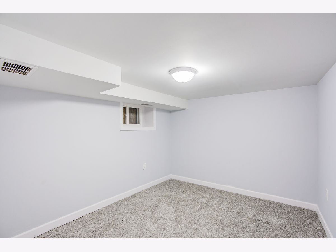
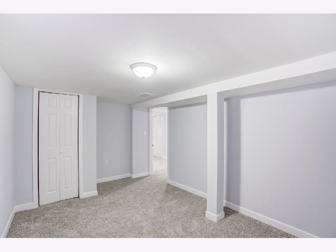
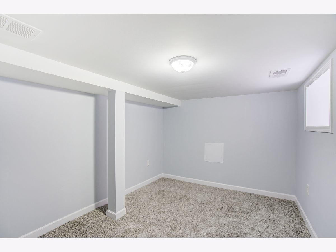
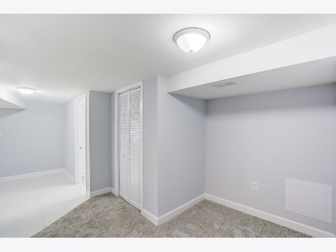
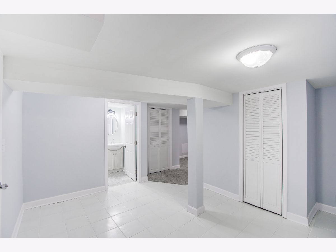
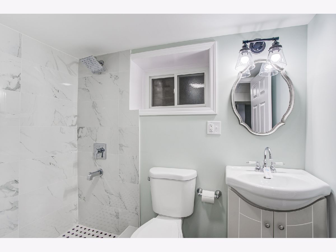
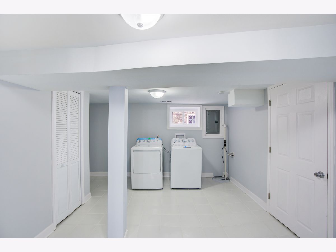
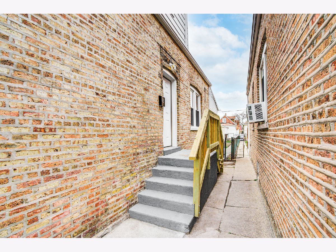
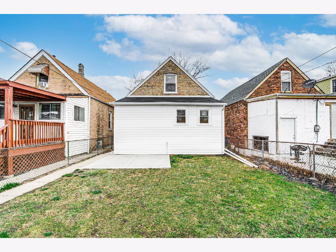
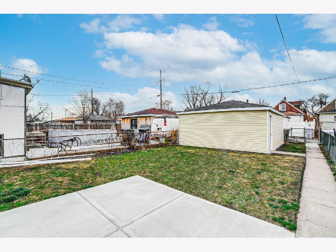
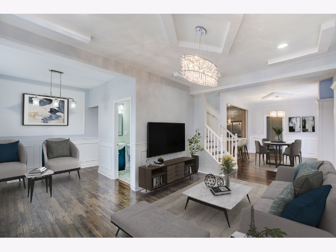
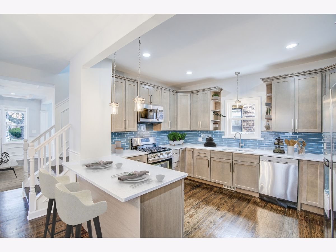
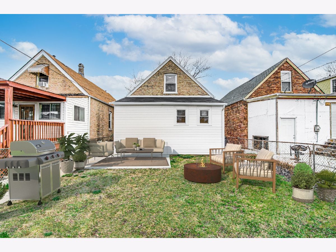
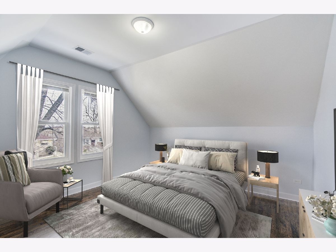
Room Specifics
Total Bedrooms: 5
Bedrooms Above Ground: 3
Bedrooms Below Ground: 2
Dimensions: —
Floor Type: Hardwood
Dimensions: —
Floor Type: Hardwood
Dimensions: —
Floor Type: Carpet
Dimensions: —
Floor Type: —
Full Bathrooms: 3
Bathroom Amenities: —
Bathroom in Basement: 1
Rooms: Bedroom 5
Basement Description: Finished,Exterior Access
Other Specifics
| 2 | |
| — | |
| Off Alley | |
| Patio | |
| Fenced Yard | |
| 3750 | |
| — | |
| None | |
| Hardwood Floors, First Floor Bedroom, First Floor Full Bath | |
| Range, Microwave, Dishwasher, Refrigerator, Washer, Dryer, Stainless Steel Appliance(s) | |
| Not in DB | |
| Park, Sidewalks, Street Lights, Street Paved | |
| — | |
| — | |
| — |
Tax History
| Year | Property Taxes |
|---|---|
| 2020 | $2,361 |
Contact Agent
Nearby Similar Homes
Nearby Sold Comparables
Contact Agent
Listing Provided By
Keller Williams Success Realty

