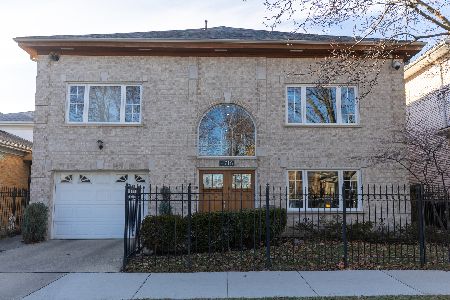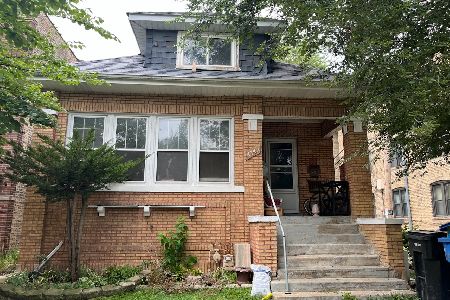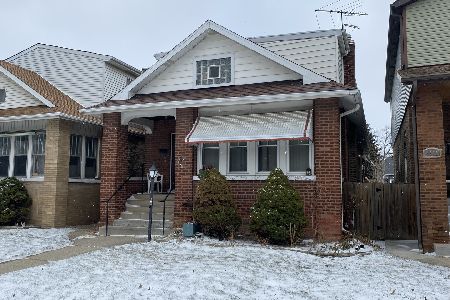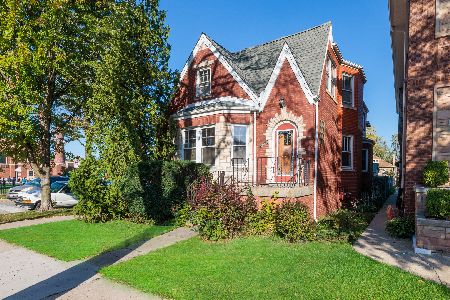4943 Kenneth Avenue, Albany Park, Chicago, Illinois 60630
$405,000
|
Sold
|
|
| Status: | Closed |
| Sqft: | 2,500 |
| Cost/Sqft: | $162 |
| Beds: | 4 |
| Baths: | 3 |
| Year Built: | 1926 |
| Property Taxes: | $5,514 |
| Days On Market: | 2728 |
| Lot Size: | 0,09 |
Description
This large, beautiful certified historic bungalow in North Mayfair features over 2500 sq ft of living space and blends original charm & details with modern updates. A spacious walk-in foyer leads you in to newly refinished hardwood floors, original woodwork, a bright living room with unique fireplace, built-in bookshelves, and formal dining room with french doors. Updated eat-in kitchen with cherry cabinets, stainless appliances, granite countertops & large pantry. 2 bedrooms and a full bath on the first floor. Finished second story with 2 bedrooms, bonus room and full bath. Large, finished basement features gas fireplace, wet bar & full bath with whirlpool tub. Back patio, grassy backyard, lots of closets and storage. 2 car garage. Lovely neighborhood just steps to 1+ Palmer elementary school, tons of green space at Gompers Park, LaBagh Woods, & North Branch bike trail, and easy access to public transit & I-90/94.
Property Specifics
| Single Family | |
| — | |
| Bungalow | |
| 1926 | |
| Full,Walkout | |
| — | |
| No | |
| 0.09 |
| Cook | |
| — | |
| 0 / Not Applicable | |
| None | |
| Public | |
| Public Sewer | |
| 10043879 | |
| 13103220060000 |
Nearby Schools
| NAME: | DISTRICT: | DISTANCE: | |
|---|---|---|---|
|
Grade School
Palmer Elementary School |
299 | — | |
|
High School
Taft High School |
299 | Not in DB | |
Property History
| DATE: | EVENT: | PRICE: | SOURCE: |
|---|---|---|---|
| 1 Oct, 2018 | Sold | $405,000 | MRED MLS |
| 16 Aug, 2018 | Under contract | $405,000 | MRED MLS |
| 7 Aug, 2018 | Listed for sale | $405,000 | MRED MLS |
Room Specifics
Total Bedrooms: 4
Bedrooms Above Ground: 4
Bedrooms Below Ground: 0
Dimensions: —
Floor Type: Hardwood
Dimensions: —
Floor Type: Hardwood
Dimensions: —
Floor Type: Carpet
Full Bathrooms: 3
Bathroom Amenities: Whirlpool
Bathroom in Basement: 1
Rooms: Foyer,Pantry,Bonus Room
Basement Description: Finished
Other Specifics
| 2 | |
| Concrete Perimeter | |
| — | |
| Deck, Patio, Storms/Screens | |
| Fenced Yard | |
| 30X132 | |
| Finished | |
| Full | |
| Skylight(s), Bar-Wet, Hardwood Floors, First Floor Bedroom, First Floor Full Bath | |
| Range, Microwave, Dishwasher, Refrigerator, Washer, Dryer, Stainless Steel Appliance(s) | |
| Not in DB | |
| Sidewalks, Street Lights, Street Paved | |
| — | |
| — | |
| Gas Starter |
Tax History
| Year | Property Taxes |
|---|---|
| 2018 | $5,514 |
Contact Agent
Nearby Similar Homes
Nearby Sold Comparables
Contact Agent
Listing Provided By
@properties










