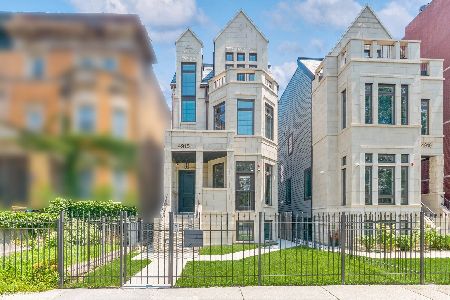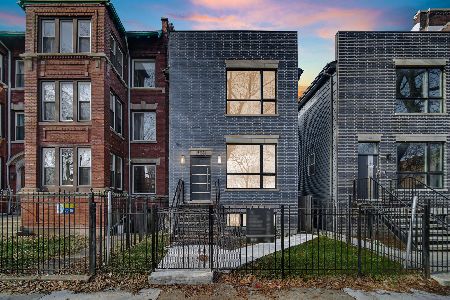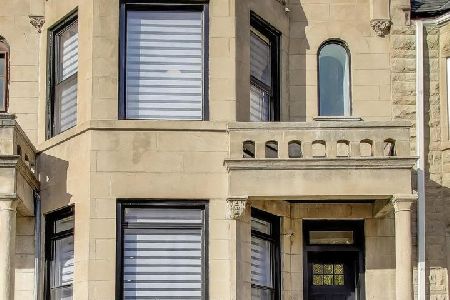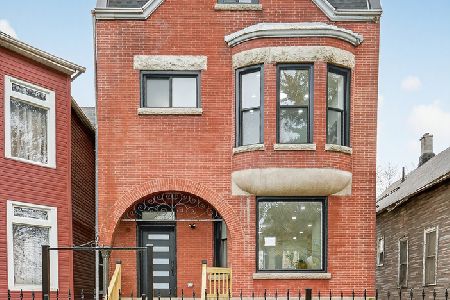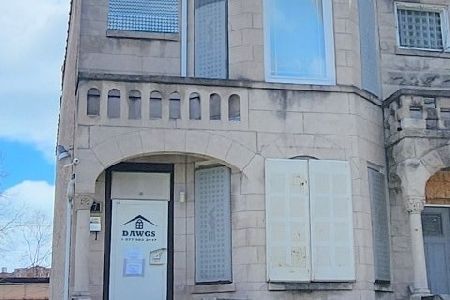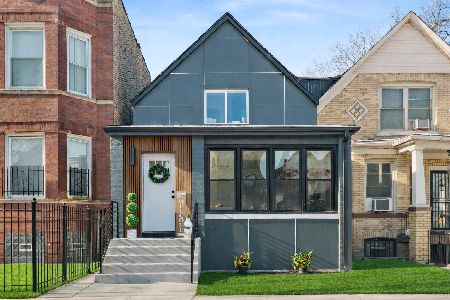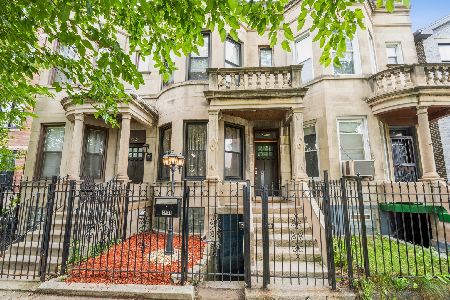4943 Prairie Avenue, Grand Boulevard, Chicago, Illinois 60653
$449,000
|
Sold
|
|
| Status: | Closed |
| Sqft: | 2,850 |
| Cost/Sqft: | $158 |
| Beds: | 5 |
| Baths: | 4 |
| Year Built: | 2019 |
| Property Taxes: | $0 |
| Days On Market: | 2553 |
| Lot Size: | 0,18 |
Description
Magazine Caliber Simply Stunning, Wide Expansive New Construction 5 bedroom 3 1/2 bath set on mammoth 162 deep lot with 2 car garage Exceptional Elegance, Intelligent Design, Professional Fully Appointed Kitchen Cabinetry, Integrated Appliances, Quartz Peninsula, Custom Back splash, Formal Dining Room, Walnut Stained Hardwood Floors, Premium Mill Work, Wainscotting and Curated Gallery of Cohesive Design. Craftsman Railing offer relief from ordinary, Tile Rug Foyer, 42" Fireplace, Show Stopping Master Suite w/ Massive Walk in Closet, Lifestyles Master Bathroom offer Opulent Soaking Tub & Separate over sized Shower w/ Frameless Glass, & Custom Mirrors. Upper level Strategic Jack & Jill Guest Bath w/ Double vanity. Lower Level Family Room w/ full wet bar & wine cooler. Nest Thermostat, Dual Laundry Center Opportunities, Unbelievable outdoor space w/entertainment sized deck overlooking a football sized yard. Urban Intimacy w/ Hyper Convenience. Expertly Engineered. Experience Excellence.
Property Specifics
| Single Family | |
| — | |
| Contemporary | |
| 2019 | |
| English | |
| YES | |
| No | |
| 0.18 |
| Cook | |
| — | |
| 0 / Not Applicable | |
| None | |
| Lake Michigan | |
| Public Sewer | |
| 10293907 | |
| 20101160120000 |
Nearby Schools
| NAME: | DISTRICT: | DISTANCE: | |
|---|---|---|---|
|
Grade School
Burke Elementary School |
299 | — | |
|
High School
Phillips Academy High School |
299 | Not in DB | |
Property History
| DATE: | EVENT: | PRICE: | SOURCE: |
|---|---|---|---|
| 24 May, 2019 | Sold | $449,000 | MRED MLS |
| 17 Apr, 2019 | Under contract | $449,000 | MRED MLS |
| 1 Mar, 2019 | Listed for sale | $449,000 | MRED MLS |
Room Specifics
Total Bedrooms: 5
Bedrooms Above Ground: 5
Bedrooms Below Ground: 0
Dimensions: —
Floor Type: Hardwood
Dimensions: —
Floor Type: Hardwood
Dimensions: —
Floor Type: Carpet
Dimensions: —
Floor Type: —
Full Bathrooms: 4
Bathroom Amenities: Separate Shower,Double Sink,Soaking Tub
Bathroom in Basement: 1
Rooms: Bedroom 5,Recreation Room
Basement Description: Finished
Other Specifics
| 2 | |
| Concrete Perimeter | |
| Concrete | |
| Deck, Storms/Screens | |
| Fenced Yard | |
| 25 X 162 | |
| Pull Down Stair,Unfinished | |
| Full | |
| Bar-Wet, Hardwood Floors, Second Floor Laundry | |
| Range, Microwave, Dishwasher, Refrigerator, Disposal, Stainless Steel Appliance(s), Wine Refrigerator, Range Hood | |
| Not in DB | |
| Sidewalks, Street Lights | |
| — | |
| — | |
| Electric |
Tax History
| Year | Property Taxes |
|---|
Contact Agent
Nearby Similar Homes
Contact Agent
Listing Provided By
North Clybourn Group, Inc.

