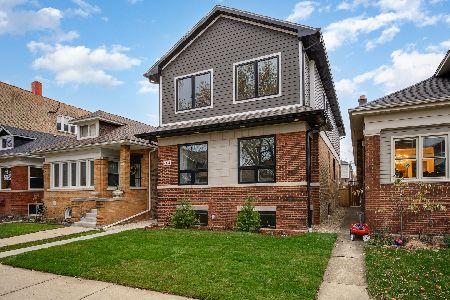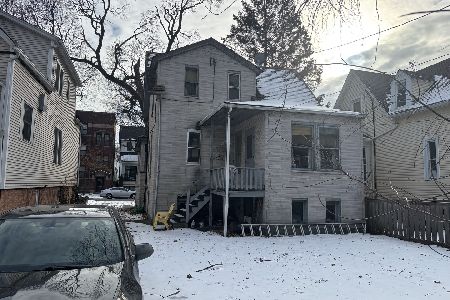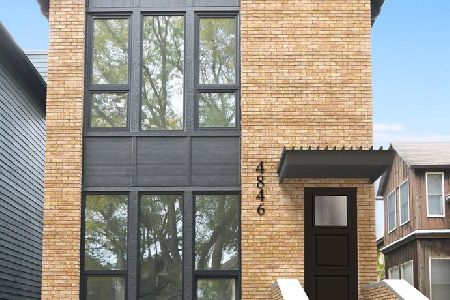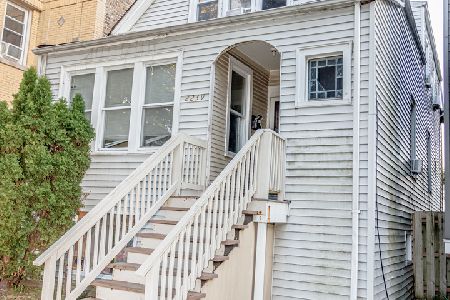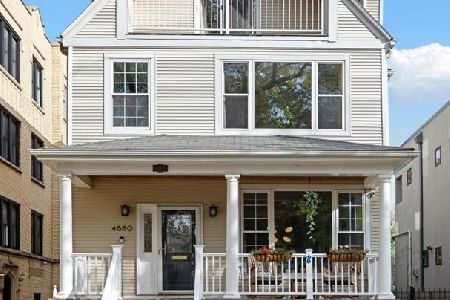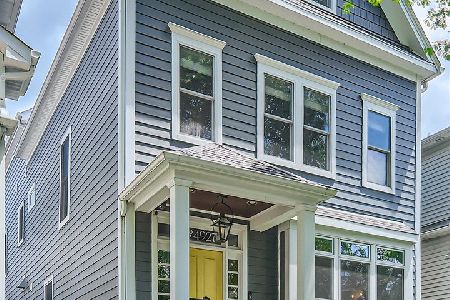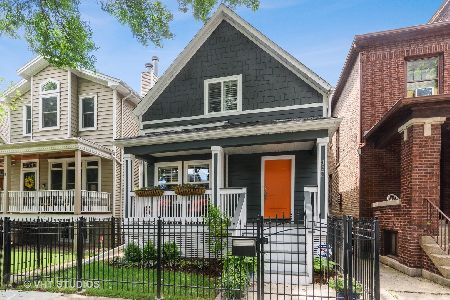4943 Seeley Avenue, Lincoln Square, Chicago, Illinois 60625
$755,000
|
Sold
|
|
| Status: | Closed |
| Sqft: | 2,000 |
| Cost/Sqft: | $382 |
| Beds: | 5 |
| Baths: | 4 |
| Year Built: | 1907 |
| Property Taxes: | $10,532 |
| Days On Market: | 3445 |
| Lot Size: | 0,00 |
Description
Lincoln Square: Tucked away on quiet tree-lined one-way street sits this recently rehabbed 4 bed + office, 4 bath home with full, finished, walk-out basement. Enter into large open living and dining rooms with charming built-ins and arts & crafts fixtures. The updated kitchen offers eat-in, breakfast area. Master suite includes enormous walk-in closet, generous room sizes and ample closets/storage throughout. Relax on the front porch swing or grill on the large back deck that overlooks a professionally landscaped back yard and 2 car garage. Winnemac park is only 1/2 block away. Walk to Lincoln Square, Damen Avenue or Andersonville restaurants, shops, Marianos or CTA/Metra. McPherson school district. Shows great.
Property Specifics
| Single Family | |
| — | |
| — | |
| 1907 | |
| English | |
| — | |
| No | |
| — |
| Cook | |
| — | |
| 0 / Not Applicable | |
| None | |
| Lake Michigan | |
| Public Sewer | |
| 09321946 | |
| 14073170060000 |
Nearby Schools
| NAME: | DISTRICT: | DISTANCE: | |
|---|---|---|---|
|
Grade School
Mcpherson Elementary School |
299 | — | |
|
Middle School
Mcpherson Elementary School |
299 | Not in DB | |
|
High School
Amundsen High School |
299 | Not in DB | |
Property History
| DATE: | EVENT: | PRICE: | SOURCE: |
|---|---|---|---|
| 15 Aug, 2012 | Sold | $674,900 | MRED MLS |
| 7 Jun, 2012 | Under contract | $699,975 | MRED MLS |
| 21 May, 2012 | Listed for sale | $699,975 | MRED MLS |
| 13 Oct, 2016 | Sold | $755,000 | MRED MLS |
| 30 Aug, 2016 | Under contract | $764,000 | MRED MLS |
| 22 Aug, 2016 | Listed for sale | $764,000 | MRED MLS |
Room Specifics
Total Bedrooms: 5
Bedrooms Above Ground: 5
Bedrooms Below Ground: 0
Dimensions: —
Floor Type: Carpet
Dimensions: —
Floor Type: Carpet
Dimensions: —
Floor Type: Carpet
Dimensions: —
Floor Type: —
Full Bathrooms: 4
Bathroom Amenities: Separate Shower,Double Sink,Soaking Tub
Bathroom in Basement: 1
Rooms: Bedroom 5,Breakfast Room
Basement Description: Finished,Exterior Access
Other Specifics
| 2 | |
| Concrete Perimeter | |
| Off Alley | |
| Deck, Patio, Porch | |
| Fenced Yard,Landscaped | |
| 25 X 125 | |
| Pull Down Stair,Unfinished | |
| Full | |
| Vaulted/Cathedral Ceilings, Hardwood Floors, First Floor Full Bath | |
| Range, Microwave, Dishwasher, Refrigerator, Washer, Dryer, Disposal | |
| Not in DB | |
| — | |
| — | |
| — | |
| — |
Tax History
| Year | Property Taxes |
|---|---|
| 2012 | $7,619 |
| 2016 | $10,532 |
Contact Agent
Nearby Similar Homes
Nearby Sold Comparables
Contact Agent
Listing Provided By
@properties

