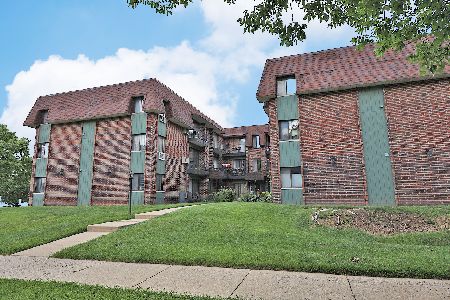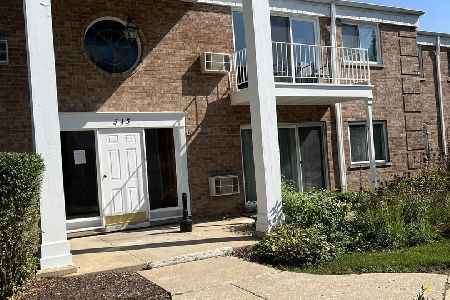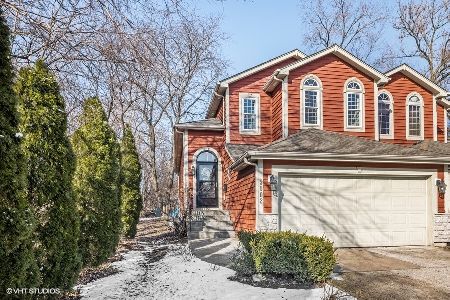4944 Cumnor Road, Downers Grove, Illinois 60515
$438,000
|
Sold
|
|
| Status: | Closed |
| Sqft: | 2,134 |
| Cost/Sqft: | $206 |
| Beds: | 3 |
| Baths: | 4 |
| Year Built: | 2005 |
| Property Taxes: | $7,344 |
| Days On Market: | 3038 |
| Lot Size: | 0,00 |
Description
A rare luxury duplex with none of the typical HOA association fees in a walk-to train location (2 blocks)! Normally you find multi-family homes are a buffer to industrial, retail or busy streets; not this property! It is situated right in the middle of a residential neighborhood. It comes complete with its own private and deeded 30 x 218 yard. The original owners have added loads of upgrades throughout and is a must-see property. There are vaulted ceilings in the sunlit family room that overlooks the yard, a separate dining room, and large master suite comes complete with a decked out custom walk-in closet. There is a LUX private bath with whirlpool tub, double sink, and a large shower. The basement is finished with a rec room or theater room (projector and screen included), an office/bedroom and full bath. You will fall in love with the outdoor space in the back yard with a pergola, built-in Kitchen Aid grill and the terraced patio and fenced yard. Come take a look at this rare find!
Property Specifics
| Condos/Townhomes | |
| 2 | |
| — | |
| 2005 | |
| Full | |
| — | |
| No | |
| — |
| Du Page | |
| — | |
| 0 / Not Applicable | |
| None | |
| Lake Michigan | |
| Public Sewer | |
| 09758503 | |
| 0909111031 |
Nearby Schools
| NAME: | DISTRICT: | DISTANCE: | |
|---|---|---|---|
|
Grade School
Lester Elementary School |
58 | — | |
|
Middle School
Herrick Middle School |
58 | Not in DB | |
|
High School
North High School |
99 | Not in DB | |
Property History
| DATE: | EVENT: | PRICE: | SOURCE: |
|---|---|---|---|
| 12 Jan, 2018 | Sold | $438,000 | MRED MLS |
| 6 Dec, 2017 | Under contract | $439,993 | MRED MLS |
| 22 Sep, 2017 | Listed for sale | $439,993 | MRED MLS |
Room Specifics
Total Bedrooms: 3
Bedrooms Above Ground: 3
Bedrooms Below Ground: 0
Dimensions: —
Floor Type: Hardwood
Dimensions: —
Floor Type: Hardwood
Full Bathrooms: 4
Bathroom Amenities: Whirlpool,Separate Shower,Double Sink
Bathroom in Basement: 1
Rooms: Breakfast Room,Office,Bonus Room,Recreation Room,Foyer
Basement Description: Finished
Other Specifics
| 2 | |
| — | |
| — | |
| Brick Paver Patio | |
| Fenced Yard | |
| 30X218 | |
| — | |
| Full | |
| Vaulted/Cathedral Ceilings, Hardwood Floors, First Floor Laundry | |
| Range, Microwave, Dishwasher, Refrigerator, Washer, Dryer, Disposal, Stainless Steel Appliance(s), Wine Refrigerator | |
| Not in DB | |
| — | |
| — | |
| — | |
| — |
Tax History
| Year | Property Taxes |
|---|---|
| 2018 | $7,344 |
Contact Agent
Nearby Similar Homes
Nearby Sold Comparables
Contact Agent
Listing Provided By
Coldwell Banker Residential RE







