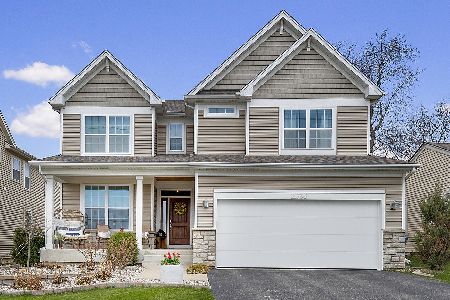4945 Francisco Avenue, Downers Grove, Illinois 60515
$375,000
|
Sold
|
|
| Status: | Closed |
| Sqft: | 1,747 |
| Cost/Sqft: | $229 |
| Beds: | 3 |
| Baths: | 3 |
| Year Built: | 1996 |
| Property Taxes: | $5,474 |
| Days On Market: | 2815 |
| Lot Size: | 0,16 |
Description
Wow! Take a look at this move-in ready, 3 bedroom, 2.5 bath, Downers Grove split-level home (with sub-basement) in a wonderful neighborhood! This home has been impeccably maintained & updated so all you have to do is turn the key & begin creating wonderful memories. A few of this home's many stellar features include, oak cabinetry, stainless steel appliances, master bath, hardwood floors, fresh-neutral interior paint, new roof & windows. The spacious family room boasts a wood burning fireplace (with gas starter) and provides plenty of room for entertaining and relaxing. In the backyard you'll fall in love with the large deck where you will be enjoying many gorgeous days on. This home couldn't be in a better location being walking distance to the golf course, park, Metra train station, Belmont Prairie Nature Preserve, & elementary school. Easy access to Interstates.
Property Specifics
| Single Family | |
| — | |
| — | |
| 1996 | |
| Full | |
| — | |
| No | |
| 0.16 |
| Du Page | |
| — | |
| 0 / Not Applicable | |
| None | |
| Lake Michigan | |
| Public Sewer | |
| 09937425 | |
| 0812110029 |
Nearby Schools
| NAME: | DISTRICT: | DISTANCE: | |
|---|---|---|---|
|
Grade School
Henry Puffer Elementary School |
58 | — | |
|
Middle School
Herrick Middle School |
58 | Not in DB | |
|
High School
North High School |
99 | Not in DB | |
Property History
| DATE: | EVENT: | PRICE: | SOURCE: |
|---|---|---|---|
| 22 Jun, 2018 | Sold | $375,000 | MRED MLS |
| 9 May, 2018 | Under contract | $400,000 | MRED MLS |
| 3 May, 2018 | Listed for sale | $400,000 | MRED MLS |
Room Specifics
Total Bedrooms: 3
Bedrooms Above Ground: 3
Bedrooms Below Ground: 0
Dimensions: —
Floor Type: Carpet
Dimensions: —
Floor Type: Carpet
Full Bathrooms: 3
Bathroom Amenities: —
Bathroom in Basement: 1
Rooms: No additional rooms
Basement Description: Finished,Sub-Basement
Other Specifics
| 2 | |
| — | |
| Asphalt | |
| — | |
| — | |
| 45X123X70X132 | |
| — | |
| Full | |
| Vaulted/Cathedral Ceilings, Skylight(s), Hardwood Floors | |
| Range, Microwave, Dishwasher, Refrigerator, Washer, Dryer, Stainless Steel Appliance(s), Range Hood | |
| Not in DB | |
| Street Paved | |
| — | |
| — | |
| Wood Burning, Gas Starter |
Tax History
| Year | Property Taxes |
|---|---|
| 2018 | $5,474 |
Contact Agent
Nearby Sold Comparables
Contact Agent
Listing Provided By
Coldwell Banker Residential





