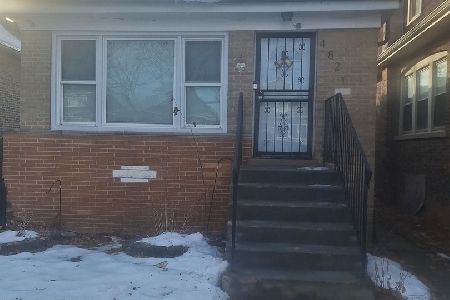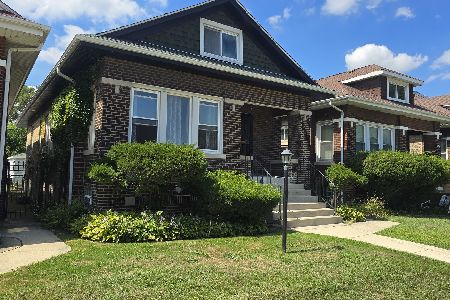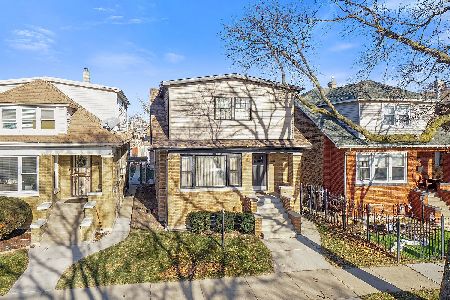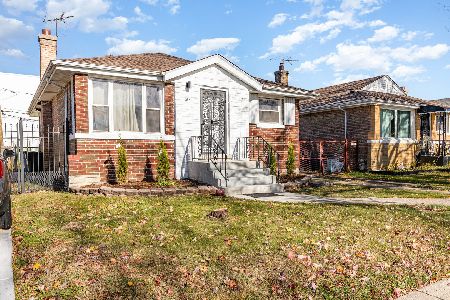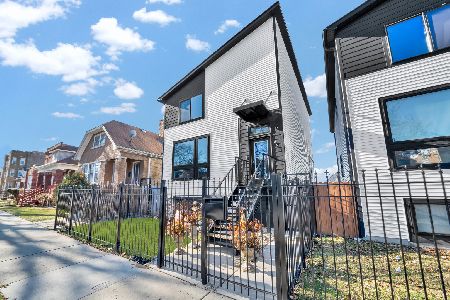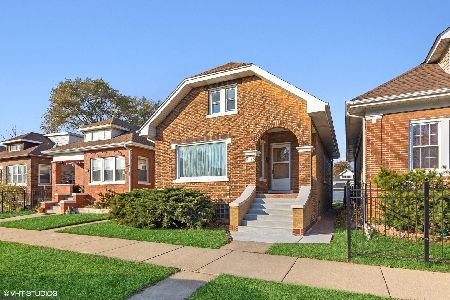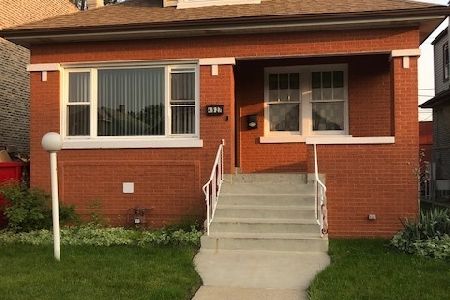4946 Concord Place, Austin, Chicago, Illinois 60639
$594,999
|
Sold
|
|
| Status: | Closed |
| Sqft: | 3,000 |
| Cost/Sqft: | $197 |
| Beds: | 3 |
| Baths: | 3 |
| Year Built: | 2024 |
| Property Taxes: | $3,086 |
| Days On Market: | 702 |
| Lot Size: | 0,00 |
Description
Step into this charming bungalow through the welcoming front door, and you'll find a delightful blend of classic charm and modern comfort. Natural light pours into the living room through elegant bay windows, creating a bright and inviting atmosphere perfect for unwinding or entertaining guests. The adjacent dining room is adorned with unique light fixtures that add a touch of personality to the space, while the newly installed hardwood floors throughout exude warmth and character. Step into the heart of the home, and you'll discover a kitchen that is truly a culinary enthusiast's dream. Custom cabinets, luxurious quartz countertops, and high-end stainless-steel appliances create a functional and stylish space, complemented by a spacious breakfast nook ideal for casual dining or morning coffee. On the main level, a spacious bedroom and modern full bathroom await. Venture upstairs to find generously sized grand bedroom and an additional bedroom, including a shared master bathroom. Each bedroom boasts ample space and natural light, with skylights adding to the airy ambiance. Descend to the lower level, where a spacious family room awaits. With soaring ceilings and plenty of space for relaxation and entertainment, this area serves as the perfect gathering spot for family movie nights or game days. An additional bedroom and bathroom on this level provide flexibility and convenience, whether used for overnight guests or a home office. Outside, a tranquil deck offers a peaceful retreat for enjoying warm summer evenings or hosting outdoor gatherings with friends and family. A newly constructed two-car garage provides ample storage space for vehicles and outdoor equipment, adding convenience to daily life. Conveniently located just moments away from the local DeGeorge Park and a variety of restaurants, shops, and transportation options, this home offers the perfect combination of comfort, convenience, and style.
Property Specifics
| Single Family | |
| — | |
| — | |
| 2024 | |
| — | |
| — | |
| No | |
| — |
| Cook | |
| — | |
| — / Not Applicable | |
| — | |
| — | |
| — | |
| 11983081 | |
| 13334190470000 |
Nearby Schools
| NAME: | DISTRICT: | DISTANCE: | |
|---|---|---|---|
|
Grade School
Lewis Elementary School |
299 | — | |
|
Middle School
Lewis Elementary School |
299 | Not in DB | |
|
High School
Foreman High School |
299 | Not in DB | |
Property History
| DATE: | EVENT: | PRICE: | SOURCE: |
|---|---|---|---|
| 28 Mar, 2024 | Sold | $594,999 | MRED MLS |
| 19 Feb, 2024 | Under contract | $589,999 | MRED MLS |
| 16 Feb, 2024 | Listed for sale | $589,999 | MRED MLS |
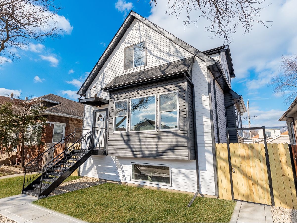
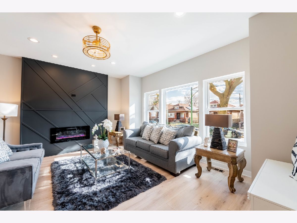
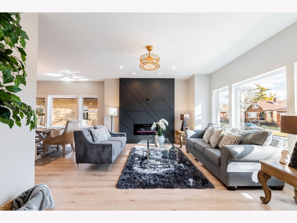
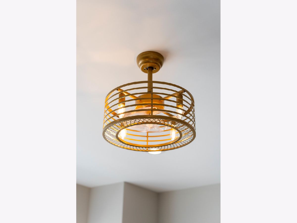
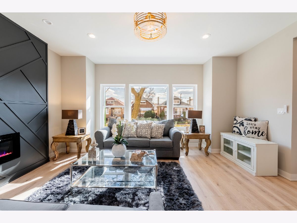
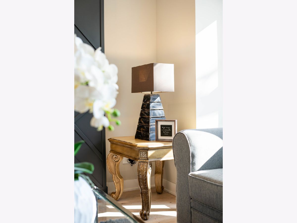
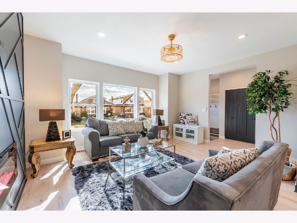
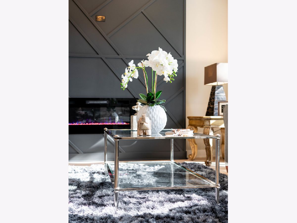
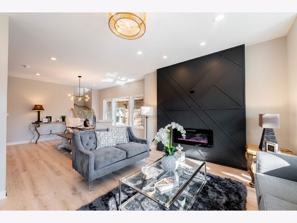
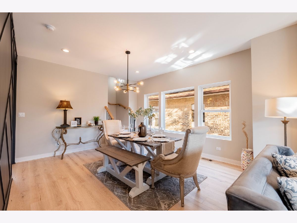
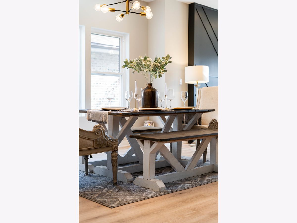
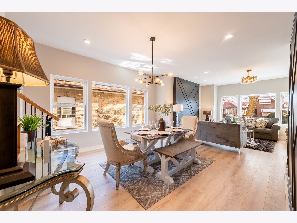
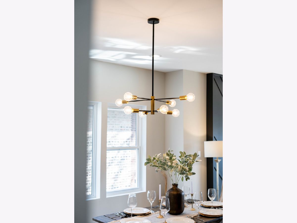
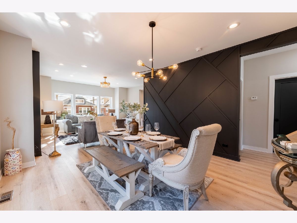
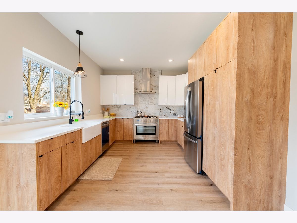
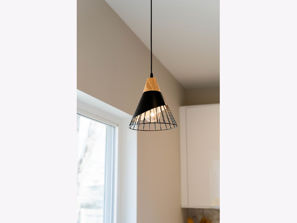
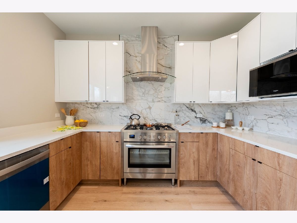
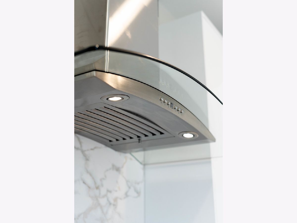
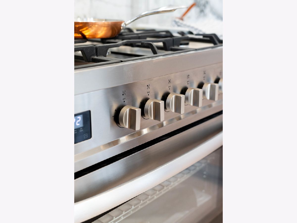
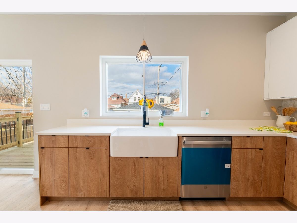
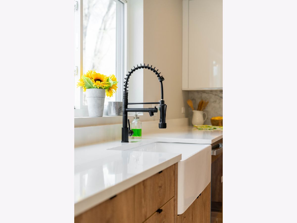
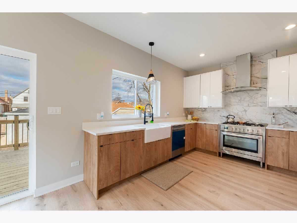
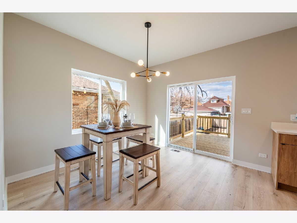
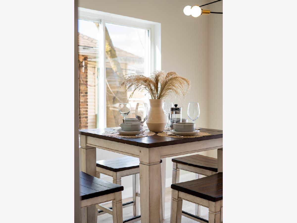
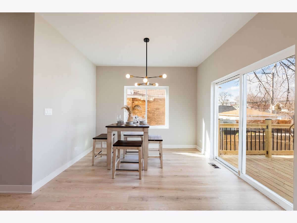
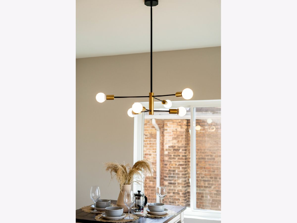
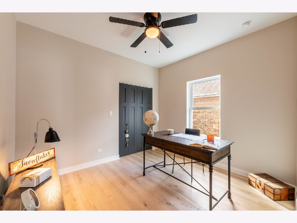
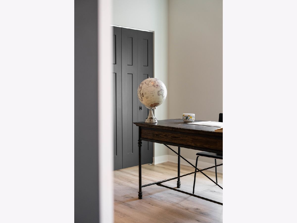
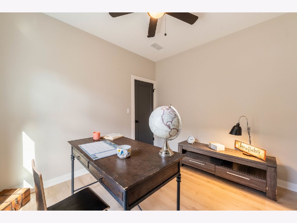
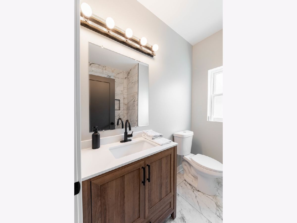
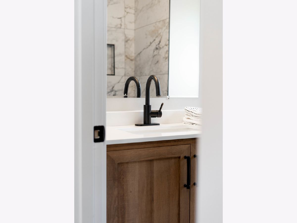
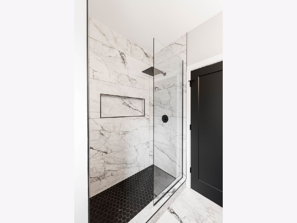
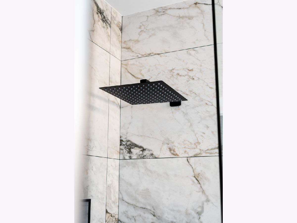
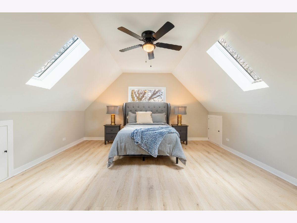
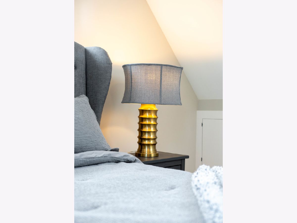
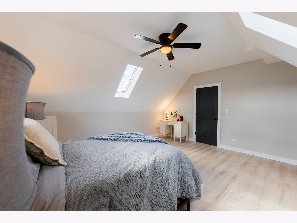
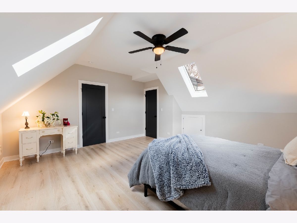
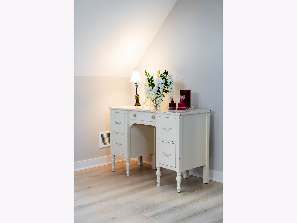
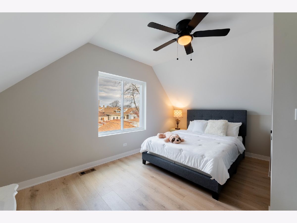
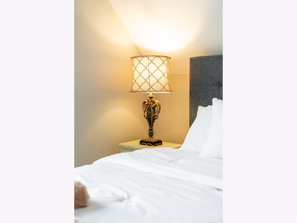
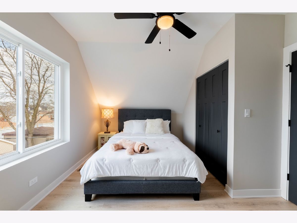
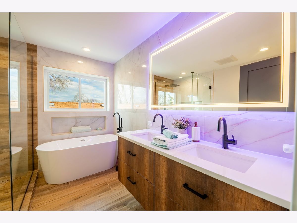
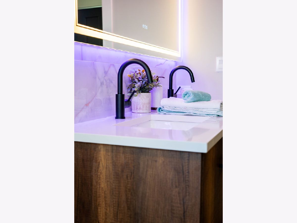
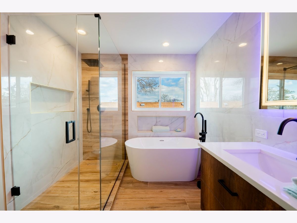
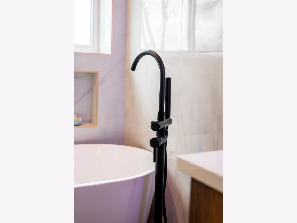
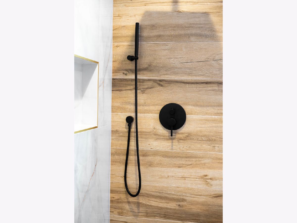
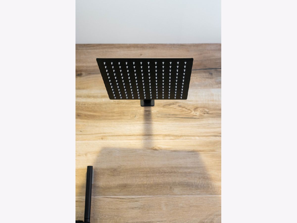
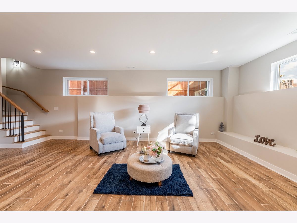
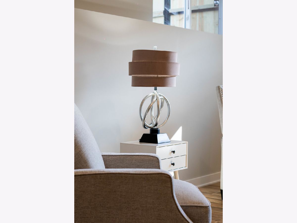
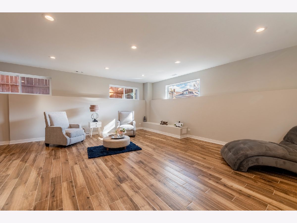
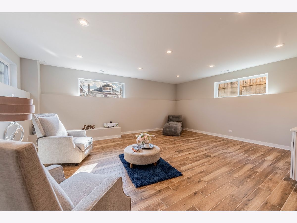
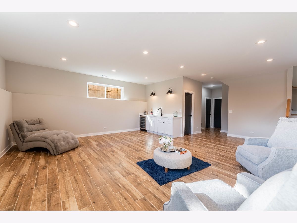
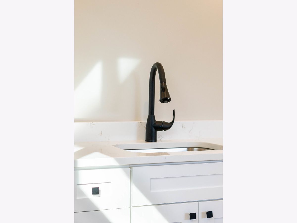
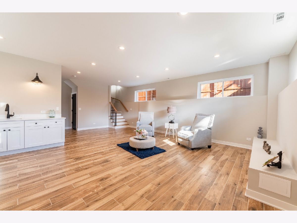
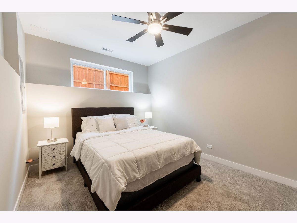
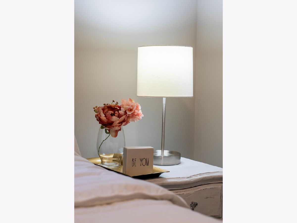
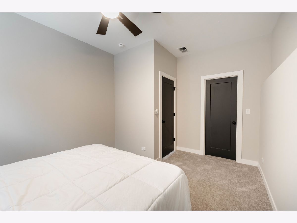
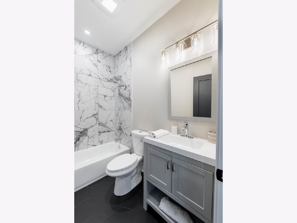
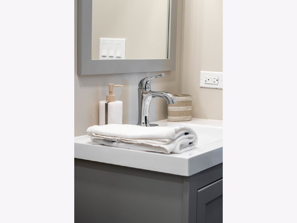
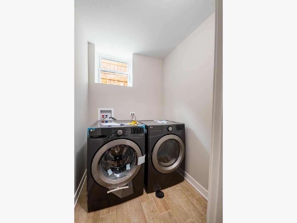
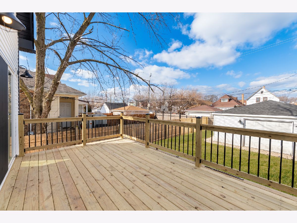
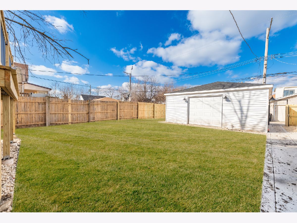
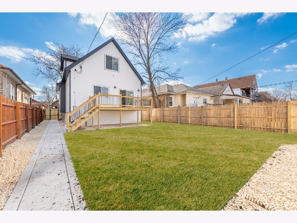
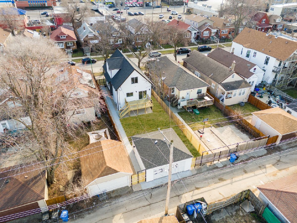
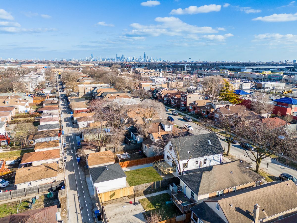
Room Specifics
Total Bedrooms: 4
Bedrooms Above Ground: 3
Bedrooms Below Ground: 1
Dimensions: —
Floor Type: —
Dimensions: —
Floor Type: —
Dimensions: —
Floor Type: —
Full Bathrooms: 3
Bathroom Amenities: Separate Shower,Double Sink,Garden Tub,Soaking Tub
Bathroom in Basement: 1
Rooms: —
Basement Description: Finished,8 ft + pour,Rec/Family Area
Other Specifics
| 2.5 | |
| — | |
| Off Alley | |
| — | |
| — | |
| 28X125 | |
| — | |
| — | |
| — | |
| — | |
| Not in DB | |
| — | |
| — | |
| — | |
| — |
Tax History
| Year | Property Taxes |
|---|---|
| 2024 | $3,086 |
Contact Agent
Nearby Similar Homes
Nearby Sold Comparables
Contact Agent
Listing Provided By
Realty of Chicago LLC


