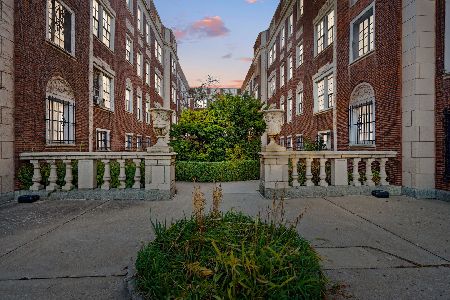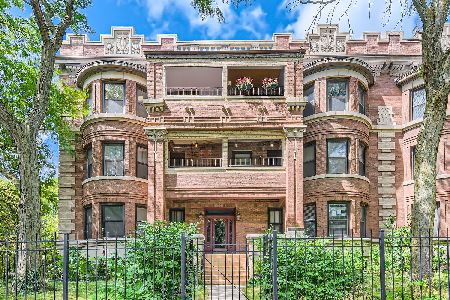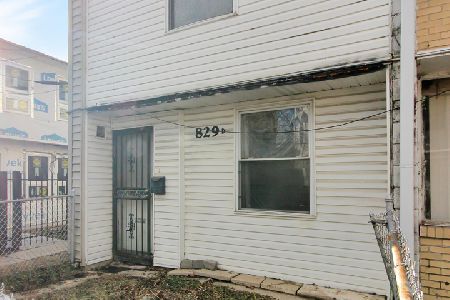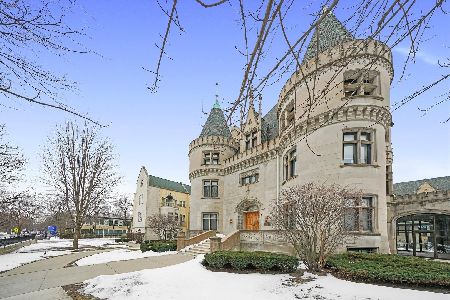4946 Drexel Boulevard, Kenwood, Chicago, Illinois 60615
$365,000
|
Sold
|
|
| Status: | Closed |
| Sqft: | 2,800 |
| Cost/Sqft: | $136 |
| Beds: | 4 |
| Baths: | 4 |
| Year Built: | 2008 |
| Property Taxes: | $5,236 |
| Days On Market: | 2566 |
| Lot Size: | 0,00 |
Description
Seize the opportunity to invest in your lifestyle with this townhouse that lives like a single family home!! Accommodation is set over 3 floors and comprises of architectural features with double balconies, bay & floor to ceiling windows, custom fireplace mantel, hardwood flooring in the living areas. It will be a pleasure to whip something up in the well-designed Chef's kitchen, area, stainless steel appliances, granite counter-tops, and balcony off of the kitchen. Two roomy master bedroom suite has all the trappings of a five-star hotel. two additional bedrooms leave plenty of room for study, sleep, and storage. In unit laundry, and attached 2 car garage. Situated on a landmark street & close to the University of Chicago, Lake Michigan, Washington Park, Hyde Park restaurants and nightlife, and much more!
Property Specifics
| Condos/Townhomes | |
| 3 | |
| — | |
| 2008 | |
| None | |
| — | |
| No | |
| — |
| Cook | |
| Mcgill Parc Condominiums | |
| 125 / Monthly | |
| Exterior Maintenance,Scavenger,Snow Removal | |
| Lake Michigan | |
| Public Sewer, Sewer-Storm | |
| 10273949 | |
| 20111090240000 |
Property History
| DATE: | EVENT: | PRICE: | SOURCE: |
|---|---|---|---|
| 19 Jul, 2016 | Listed for sale | $0 | MRED MLS |
| 14 Apr, 2017 | Under contract | $0 | MRED MLS |
| 24 Mar, 2017 | Listed for sale | $0 | MRED MLS |
| 10 Jun, 2019 | Sold | $365,000 | MRED MLS |
| 30 Apr, 2019 | Under contract | $380,000 | MRED MLS |
| — | Last price change | $400,000 | MRED MLS |
| 15 Feb, 2019 | Listed for sale | $425,000 | MRED MLS |
| 18 Nov, 2024 | Sold | $455,000 | MRED MLS |
| 4 Oct, 2024 | Under contract | $469,900 | MRED MLS |
| 18 Sep, 2024 | Listed for sale | $469,900 | MRED MLS |
Room Specifics
Total Bedrooms: 4
Bedrooms Above Ground: 4
Bedrooms Below Ground: 0
Dimensions: —
Floor Type: Carpet
Dimensions: —
Floor Type: Carpet
Dimensions: —
Floor Type: Carpet
Full Bathrooms: 4
Bathroom Amenities: —
Bathroom in Basement: 0
Rooms: No additional rooms
Basement Description: None
Other Specifics
| 2 | |
| Concrete Perimeter | |
| — | |
| Balcony, Deck, Storms/Screens, End Unit | |
| Common Grounds | |
| COMMON | |
| — | |
| Full | |
| Vaulted/Cathedral Ceilings, Hardwood Floors, In-Law Arrangement, Second Floor Laundry, First Floor Full Bath, Storage | |
| Range, Microwave, Dishwasher, Refrigerator, Washer, Dryer, Disposal, Stainless Steel Appliance(s) | |
| Not in DB | |
| — | |
| — | |
| — | |
| Gas Log |
Tax History
| Year | Property Taxes |
|---|---|
| 2019 | $5,236 |
| 2024 | $4,644 |
Contact Agent
Nearby Similar Homes
Nearby Sold Comparables
Contact Agent
Listing Provided By
Coldwell Banker Residential











