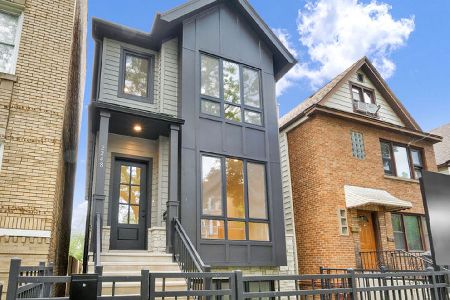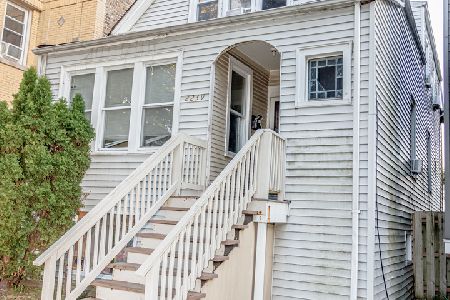4948 Bell Avenue, Lincoln Square, Chicago, Illinois 60625
$750,000
|
Sold
|
|
| Status: | Closed |
| Sqft: | 0 |
| Cost/Sqft: | — |
| Beds: | 4 |
| Baths: | 3 |
| Year Built: | 1908 |
| Property Taxes: | $10,322 |
| Days On Market: | 1597 |
| Lot Size: | 0,09 |
Description
Beautifully updated home on a wide lot, just a few blocks from Winnemac Park and the heart of Lincoln Square. Gorgeous open kitchen with navy and white cabinets, Dacor/GE appliances, quartz countertops and built-in desk space - perfect for a home office or kids work zone. Flexible floorplan - the kitchen opens to a generous dining room and/or family room. The sunny first floor also features a living room with a decorative brick fireplace and a separate office or playroom space. The second floor features three generous bedrooms and a beautifully updated bathroom with a vaulted ceiling, mosaic tile, separate shower and soaking tub. The lower level has been completely finished and has an additional bedroom and full bath. See additional info for more on this home's many updates.
Property Specifics
| Single Family | |
| — | |
| — | |
| 1908 | |
| Full | |
| — | |
| No | |
| 0.09 |
| Cook | |
| — | |
| 0 / Not Applicable | |
| None | |
| Lake Michigan | |
| Public Sewer | |
| 11150209 | |
| 14073120180000 |
Nearby Schools
| NAME: | DISTRICT: | DISTANCE: | |
|---|---|---|---|
|
Grade School
Chappell Elementary School |
299 | — | |
|
Middle School
Chappell Elementary School |
299 | Not in DB | |
|
High School
Amundsen High School |
299 | Not in DB | |
Property History
| DATE: | EVENT: | PRICE: | SOURCE: |
|---|---|---|---|
| 31 Aug, 2007 | Sold | $460,000 | MRED MLS |
| 29 Jul, 2007 | Under contract | $469,900 | MRED MLS |
| 24 Jul, 2007 | Listed for sale | $469,900 | MRED MLS |
| 2 Sep, 2021 | Sold | $750,000 | MRED MLS |
| 27 Jul, 2021 | Under contract | $775,000 | MRED MLS |
| 9 Jul, 2021 | Listed for sale | $775,000 | MRED MLS |
| 26 Sep, 2022 | Sold | $825,000 | MRED MLS |
| 25 Aug, 2022 | Under contract | $799,900 | MRED MLS |
| 24 Aug, 2022 | Listed for sale | $799,900 | MRED MLS |



























Room Specifics
Total Bedrooms: 4
Bedrooms Above Ground: 4
Bedrooms Below Ground: 0
Dimensions: —
Floor Type: Hardwood
Dimensions: —
Floor Type: Hardwood
Dimensions: —
Floor Type: Carpet
Full Bathrooms: 3
Bathroom Amenities: Separate Shower
Bathroom in Basement: 1
Rooms: Office
Basement Description: Finished
Other Specifics
| 2 | |
| — | |
| — | |
| Porch | |
| — | |
| 30X125 | |
| — | |
| None | |
| Vaulted/Cathedral Ceilings, Skylight(s), Hardwood Floors | |
| Range, Dishwasher, Refrigerator, Washer, Dryer | |
| Not in DB | |
| — | |
| — | |
| — | |
| — |
Tax History
| Year | Property Taxes |
|---|---|
| 2007 | $3,744 |
| 2021 | $10,322 |
| 2022 | $10,420 |
Contact Agent
Nearby Similar Homes
Nearby Sold Comparables
Contact Agent
Listing Provided By
@properties











