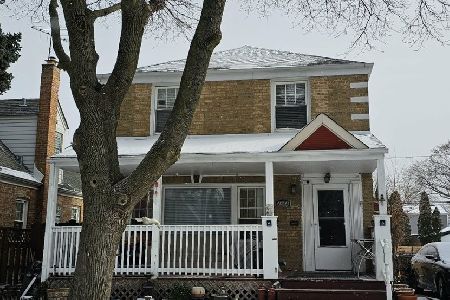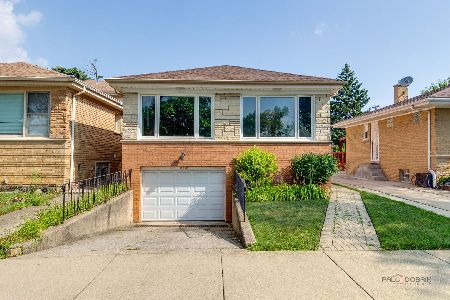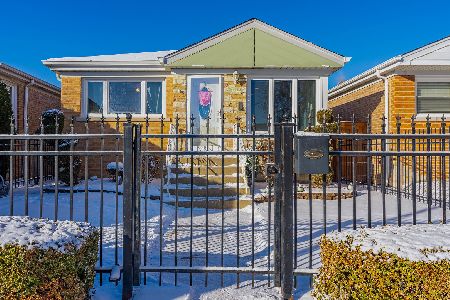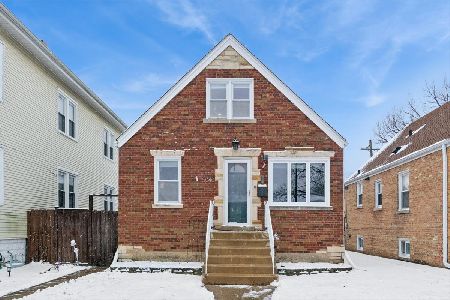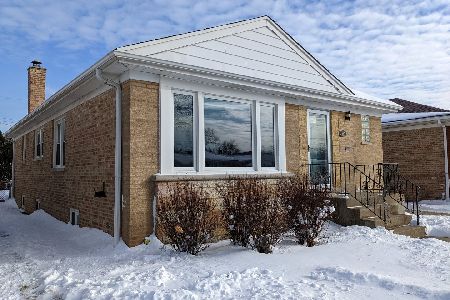4948 Neenah Avenue, Norwood Park, Chicago, Illinois 60656
$323,900
|
Sold
|
|
| Status: | Closed |
| Sqft: | 1,245 |
| Cost/Sqft: | $269 |
| Beds: | 3 |
| Baths: | 2 |
| Year Built: | 1959 |
| Property Taxes: | $4,266 |
| Days On Market: | 3810 |
| Lot Size: | 0,00 |
Description
Mint condition Norwood Park raised ranch on an oversize lot with extended side drive! Beautiful oak hardwood flooring, high quality millwork, natural solid-core raised paneled interior doors and many new high quality Pella windows throughout. The eat-in kitchen includes abundant space for a large seating area and features stylish birchwood cabinetry with new countertops and new stainless steel appliances. The entire home has been primed and painted and also features a bonus heated sitting room/den that allows for additional main level living space featuring wonderful views of the rear fenced-in yard. The basement is full, finished and adds almost 1,000 square feet to your recreational enjoyment and features a fun retro styled wet bar, laundry/utility room and a separate fully equipped workshop. New HWH (2015), New A/C (2015), Newer Boiler (2007), Tuckpointing (2010), Rebuilt chimney (2008) and an architectural style shingled roof (2002). Motivated seller, immediate occupancy!
Property Specifics
| Single Family | |
| — | |
| Ranch | |
| 1959 | |
| Full | |
| — | |
| No | |
| — |
| Cook | |
| — | |
| 0 / Not Applicable | |
| None | |
| Lake Michigan,Public | |
| Public Sewer, Overhead Sewers | |
| 09024269 | |
| 13074300180000 |
Nearby Schools
| NAME: | DISTRICT: | DISTANCE: | |
|---|---|---|---|
|
Grade School
Garvey Elementary School |
299 | — | |
|
Middle School
Gary Elementary School |
299 | Not in DB | |
|
High School
Taft High School |
299 | Not in DB | |
Property History
| DATE: | EVENT: | PRICE: | SOURCE: |
|---|---|---|---|
| 12 Jan, 2016 | Sold | $323,900 | MRED MLS |
| 18 Nov, 2015 | Under contract | $334,900 | MRED MLS |
| — | Last price change | $339,900 | MRED MLS |
| 28 Aug, 2015 | Listed for sale | $344,900 | MRED MLS |
Room Specifics
Total Bedrooms: 3
Bedrooms Above Ground: 3
Bedrooms Below Ground: 0
Dimensions: —
Floor Type: Hardwood
Dimensions: —
Floor Type: Hardwood
Full Bathrooms: 2
Bathroom Amenities: —
Bathroom in Basement: 1
Rooms: Den,Recreation Room,Workshop
Basement Description: Finished
Other Specifics
| 2.5 | |
| Concrete Perimeter | |
| Concrete,Side Drive | |
| Storms/Screens | |
| Fenced Yard | |
| 40X133 | |
| Unfinished | |
| None | |
| Bar-Wet, Hardwood Floors, First Floor Bedroom, First Floor Full Bath | |
| Range, Refrigerator, Washer, Dryer, Stainless Steel Appliance(s) | |
| Not in DB | |
| — | |
| — | |
| — | |
| — |
Tax History
| Year | Property Taxes |
|---|---|
| 2016 | $4,266 |
Contact Agent
Nearby Similar Homes
Nearby Sold Comparables
Contact Agent
Listing Provided By
@properties


