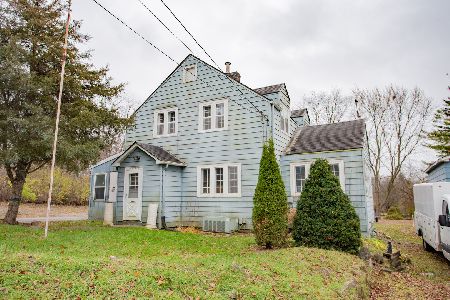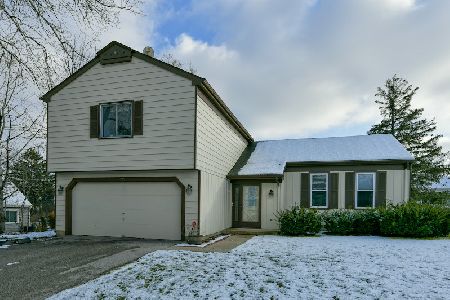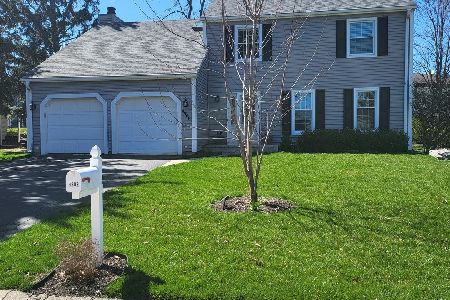4948 Prairie Oak Road, Gurnee, Illinois 60031
$289,900
|
Sold
|
|
| Status: | Closed |
| Sqft: | 1,764 |
| Cost/Sqft: | $164 |
| Beds: | 3 |
| Baths: | 3 |
| Year Built: | 1978 |
| Property Taxes: | $7,350 |
| Days On Market: | 1543 |
| Lot Size: | 0,19 |
Description
Your search ends here! This STUNNING 3 bedroom 3 FULL bathroom ranch is just what you've been looking for - no stairs here! Great curb appeal welcomes you and your guests to this home. Formal living room and dining room are both spacious. Open concept kitchen flows effortlessly into family room with cozy fireplace. Imagine relaxing by the cozy warm fire during the holidays! Master bedroom suite is a dream with its own private bathroom suite. FINISHED BASEMENT is a real treat and adds so much more living space. Private office in basement with attached full bathroom. The basement's perfect for exercise equipment, a movie room, or 2nd family room. Large deck outside for BBQ and in ground pool for parties or private relaxation during the hot summer months. Some additional items worth noting: NEWER WINDOWS, NEW CARPET, NEWER SIDING,quiet garage door with WiFi and battery backup. This home is close to highway, schools, and all of Gurnee's wonderful shopping. Schedule a showing today!
Property Specifics
| Single Family | |
| — | |
| Ranch | |
| 1978 | |
| Partial | |
| — | |
| No | |
| 0.19 |
| Lake | |
| — | |
| 0 / Not Applicable | |
| None | |
| Public | |
| Public Sewer | |
| 11282907 | |
| 07152030270000 |
Nearby Schools
| NAME: | DISTRICT: | DISTANCE: | |
|---|---|---|---|
|
High School
Warren Township High School |
121 | Not in DB | |
Property History
| DATE: | EVENT: | PRICE: | SOURCE: |
|---|---|---|---|
| 19 Jan, 2022 | Sold | $289,900 | MRED MLS |
| 16 Dec, 2021 | Under contract | $289,900 | MRED MLS |
| 7 Dec, 2021 | Listed for sale | $289,900 | MRED MLS |
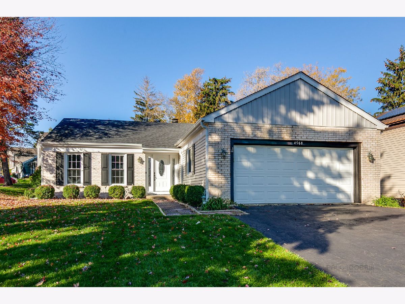
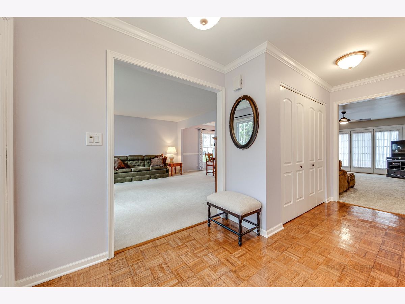
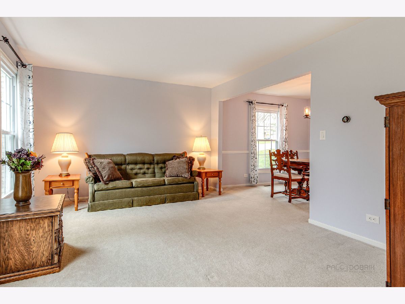
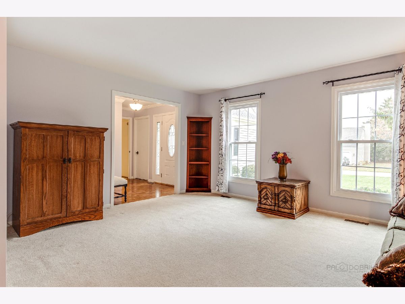
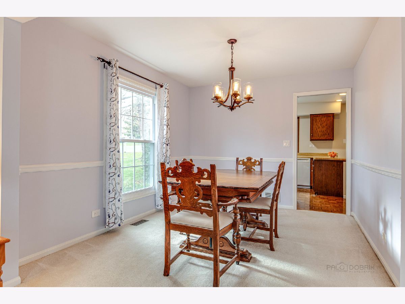
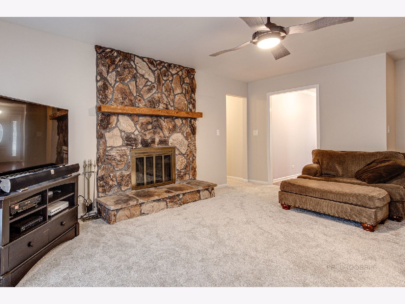
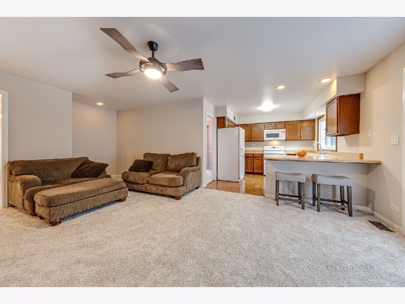
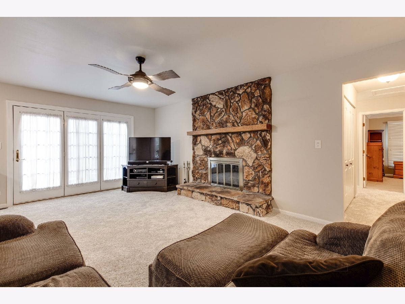
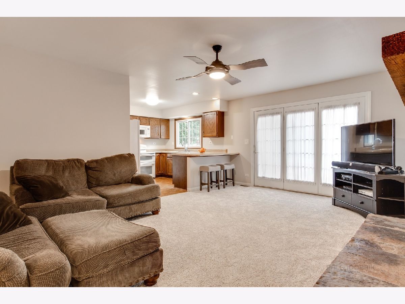
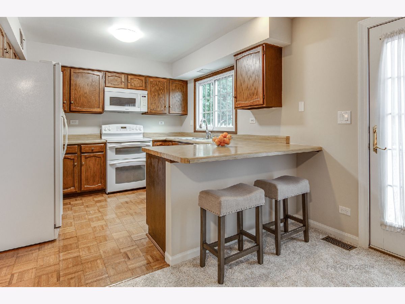
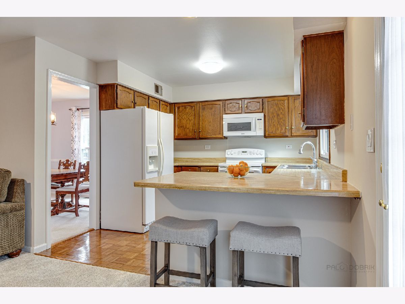
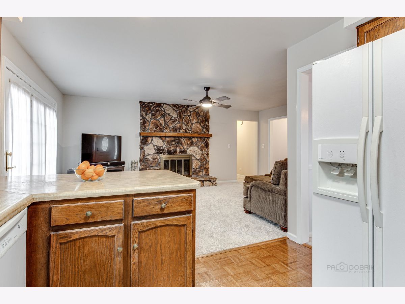
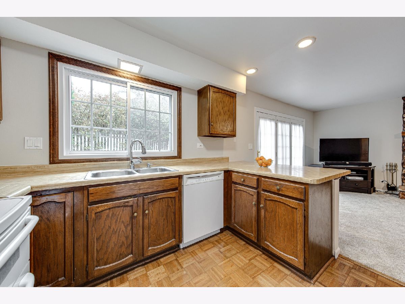
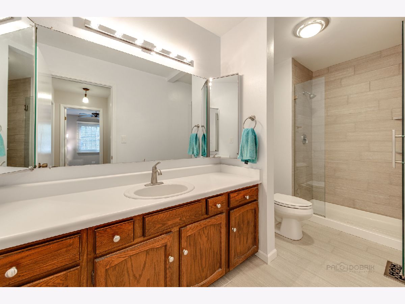
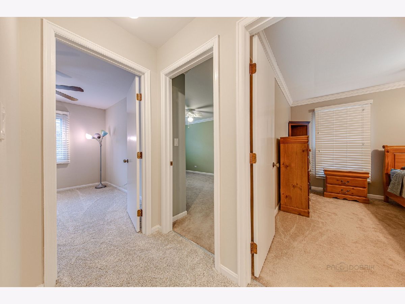
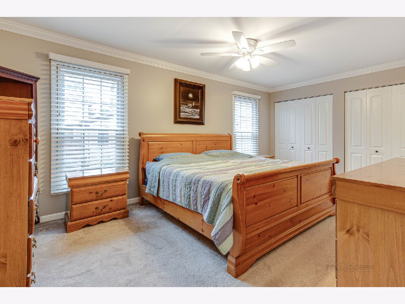
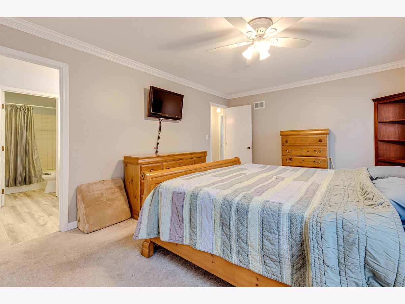
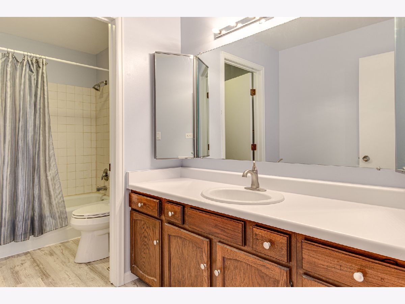
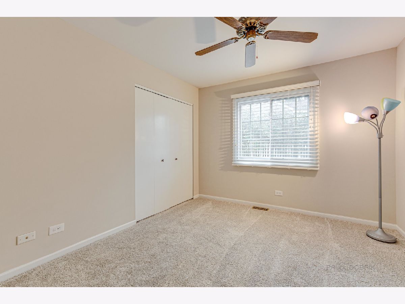
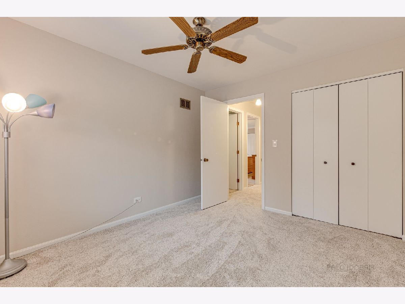
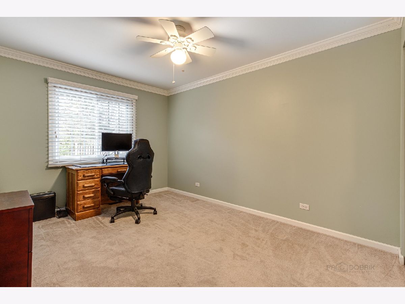
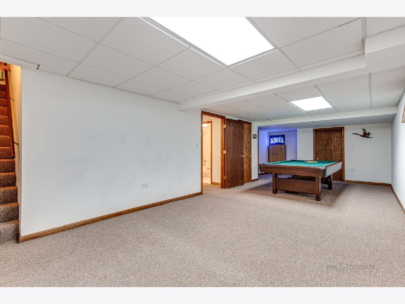
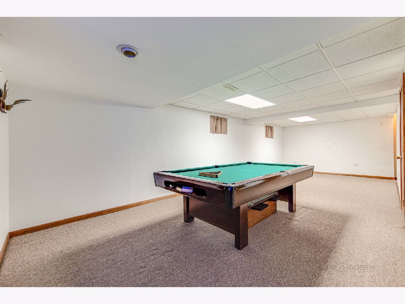
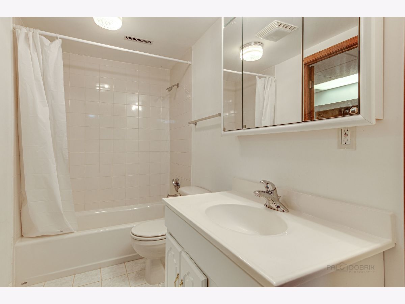
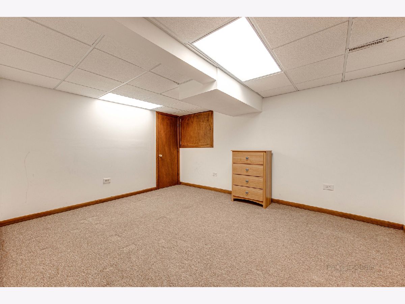
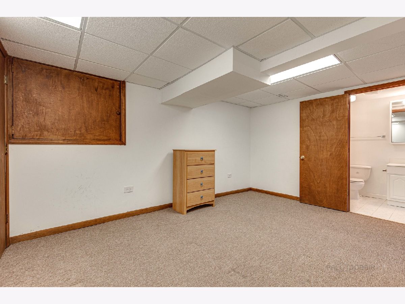
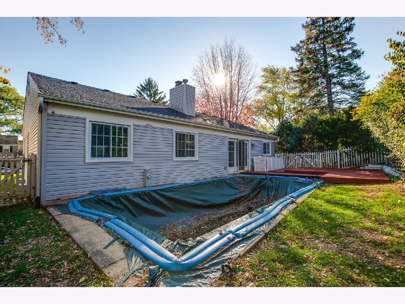
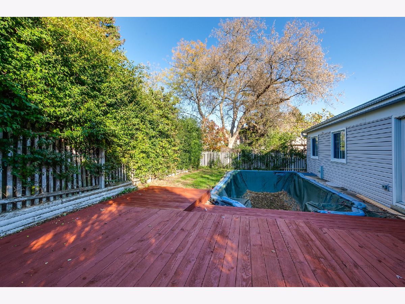
Room Specifics
Total Bedrooms: 3
Bedrooms Above Ground: 3
Bedrooms Below Ground: 0
Dimensions: —
Floor Type: Carpet
Dimensions: —
Floor Type: Carpet
Full Bathrooms: 3
Bathroom Amenities: —
Bathroom in Basement: 1
Rooms: Office,Recreation Room
Basement Description: Finished
Other Specifics
| 2.5 | |
| — | |
| Asphalt | |
| Deck, In Ground Pool, Storms/Screens | |
| Fenced Yard | |
| 113X85X117X67 | |
| — | |
| Full | |
| Hardwood Floors, First Floor Bedroom, First Floor Full Bath | |
| Range, Dishwasher, Refrigerator, Washer, Dryer | |
| Not in DB | |
| Curbs, Sidewalks, Street Lights, Street Paved | |
| — | |
| — | |
| Wood Burning |
Tax History
| Year | Property Taxes |
|---|---|
| 2022 | $7,350 |
Contact Agent
Nearby Sold Comparables
Contact Agent
Listing Provided By
RE/MAX Showcase

