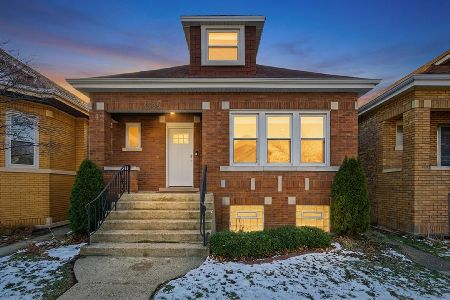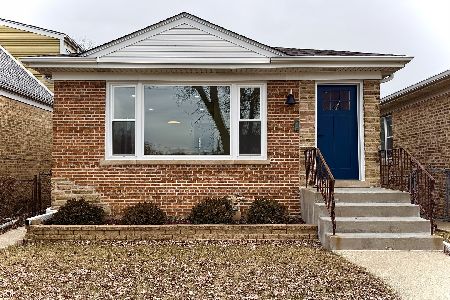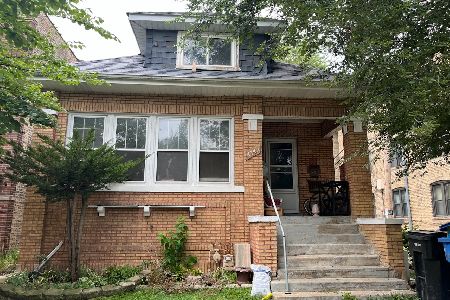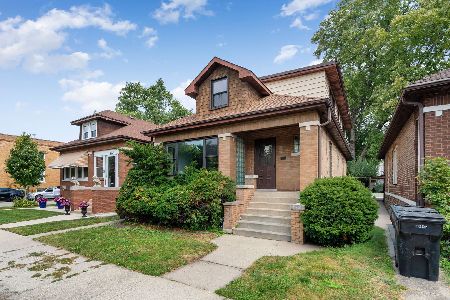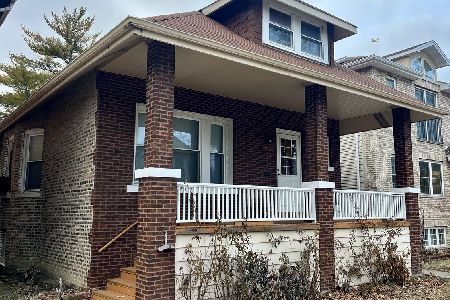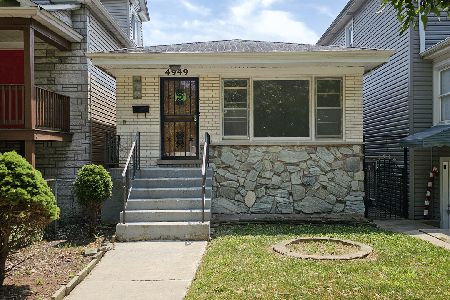4948 Strong Street, Forest Glen, Chicago, Illinois 60630
$410,000
|
Sold
|
|
| Status: | Closed |
| Sqft: | 2,300 |
| Cost/Sqft: | $183 |
| Beds: | 3 |
| Baths: | 2 |
| Year Built: | 1905 |
| Property Taxes: | $3,384 |
| Days On Market: | 2079 |
| Lot Size: | 0,07 |
Description
Sun filled charming home with a truly enchanting full lot side yard. The yard features a stone patio, lush flowering trees, perennial landscaping, a stocked pond, hammock and screened in gazebo. It is so lovey. The main living level of the home includes a large living room with hardwood floors and a nicely updated eat in kitchen with lots of cabinets and counter top prep space and a skylight and a big bay window. The master bedroom is huge with windows overlooking the beautiful yard. Main floor also has a full bath with whirlpool tub. The lower level of the home has a darling den which could be a great play room or home office, plus an inviting vintage family room with pine siding and a wood burning fireplace. There are 2 bedrooms and another full bath on this level of the home and a third room that could be used as a tandem bedroom or sewing room. And if this wasn't enough, there are two 2 car garages. This is a great home but even more perfect for a car enthusiast, gardener, doggy lover and of course a household with kiddos! Don't miss this rare opportunity to own a magical home! Incredible Jefferson Park location. Close proximity to parks, public transportation, 90/94, groceries and so much more. All first showings are virtual.
Property Specifics
| Single Family | |
| — | |
| Cottage | |
| 1905 | |
| Walkout | |
| — | |
| No | |
| 0.07 |
| Cook | |
| — | |
| 0 / Not Applicable | |
| None | |
| Lake Michigan | |
| Public Sewer | |
| 10722664 | |
| 13094180230000 |
Property History
| DATE: | EVENT: | PRICE: | SOURCE: |
|---|---|---|---|
| 31 Jul, 2020 | Sold | $410,000 | MRED MLS |
| 26 May, 2020 | Under contract | $420,000 | MRED MLS |
| 22 May, 2020 | Listed for sale | $420,000 | MRED MLS |
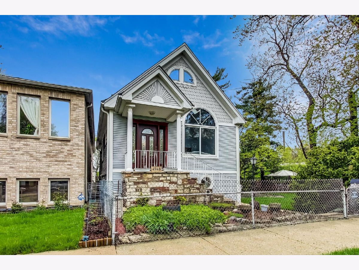
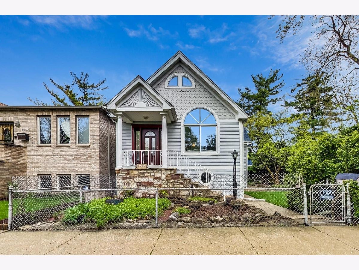
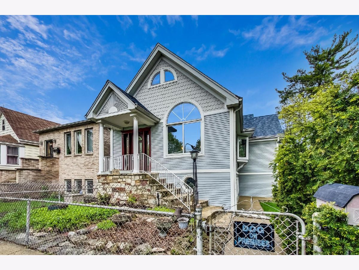
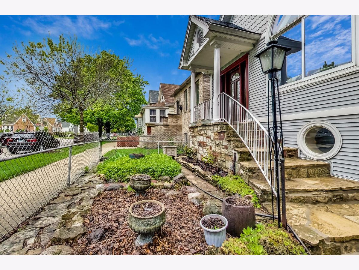
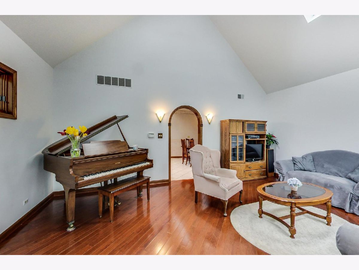
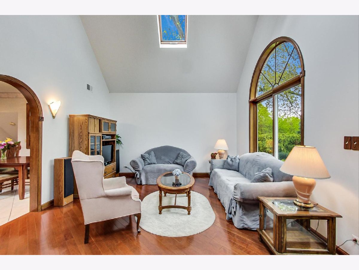
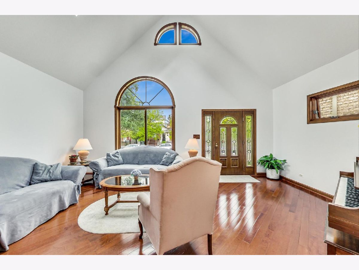
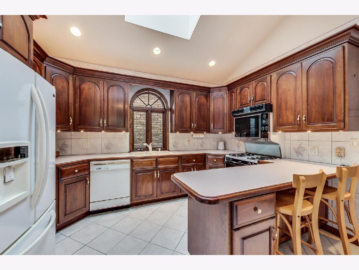
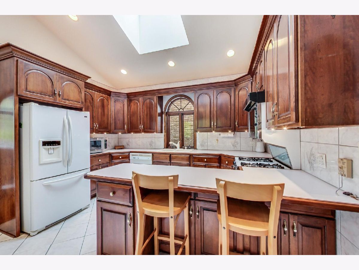
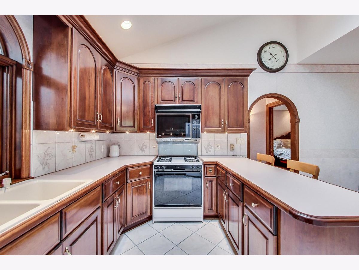
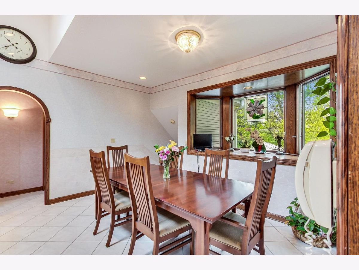
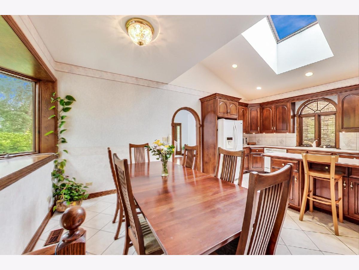
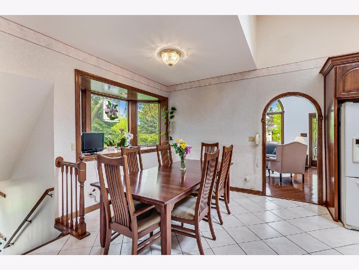
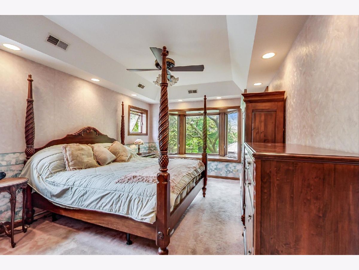
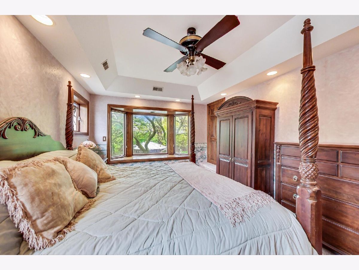


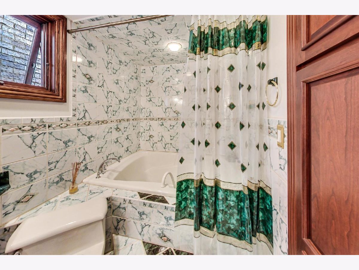

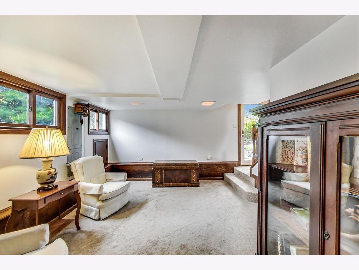
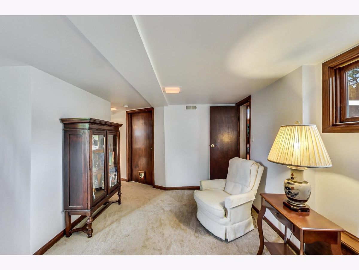
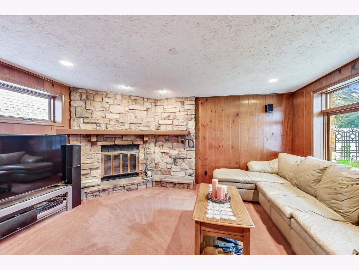
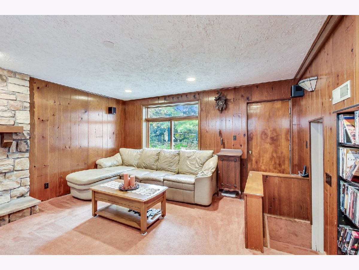
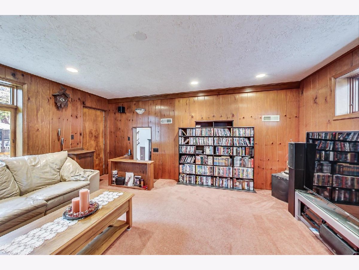
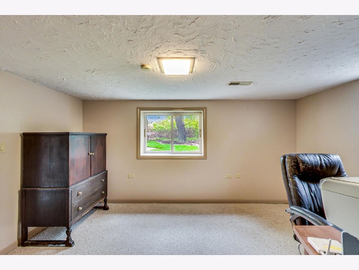

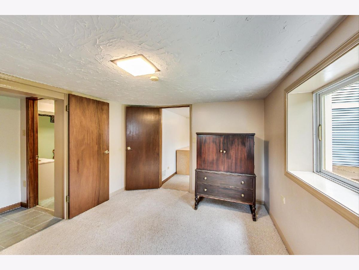
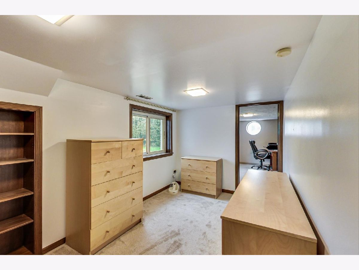
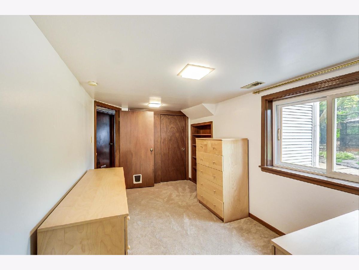
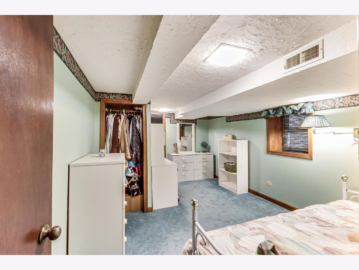
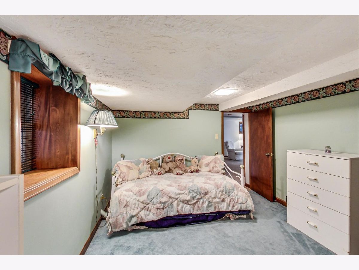
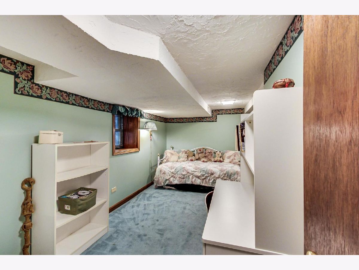
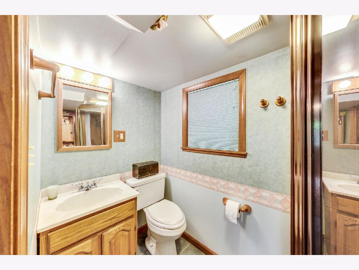
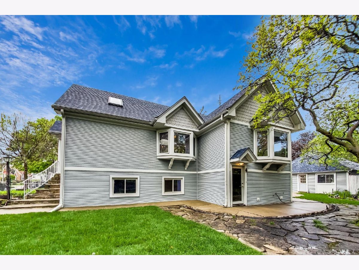
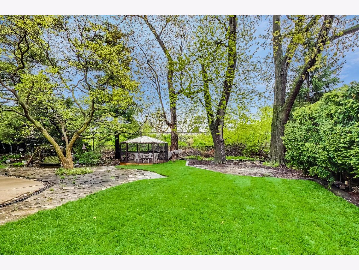
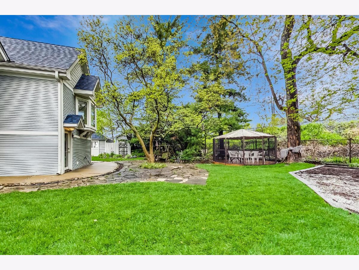
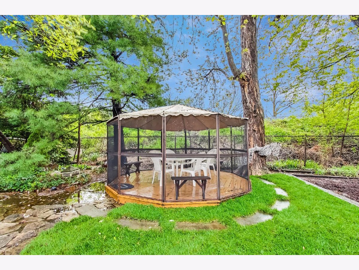
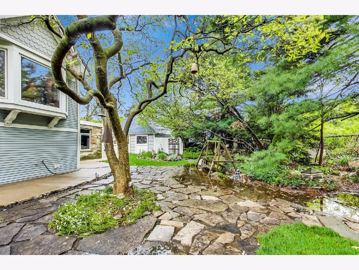
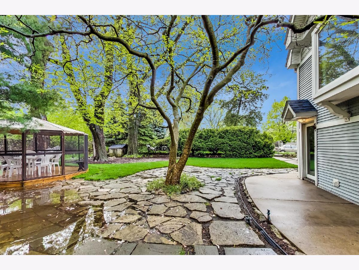
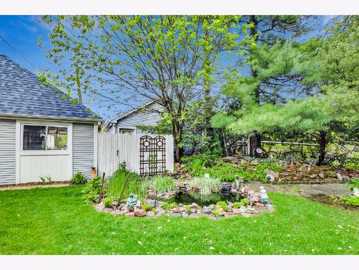
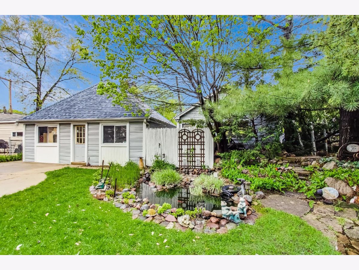
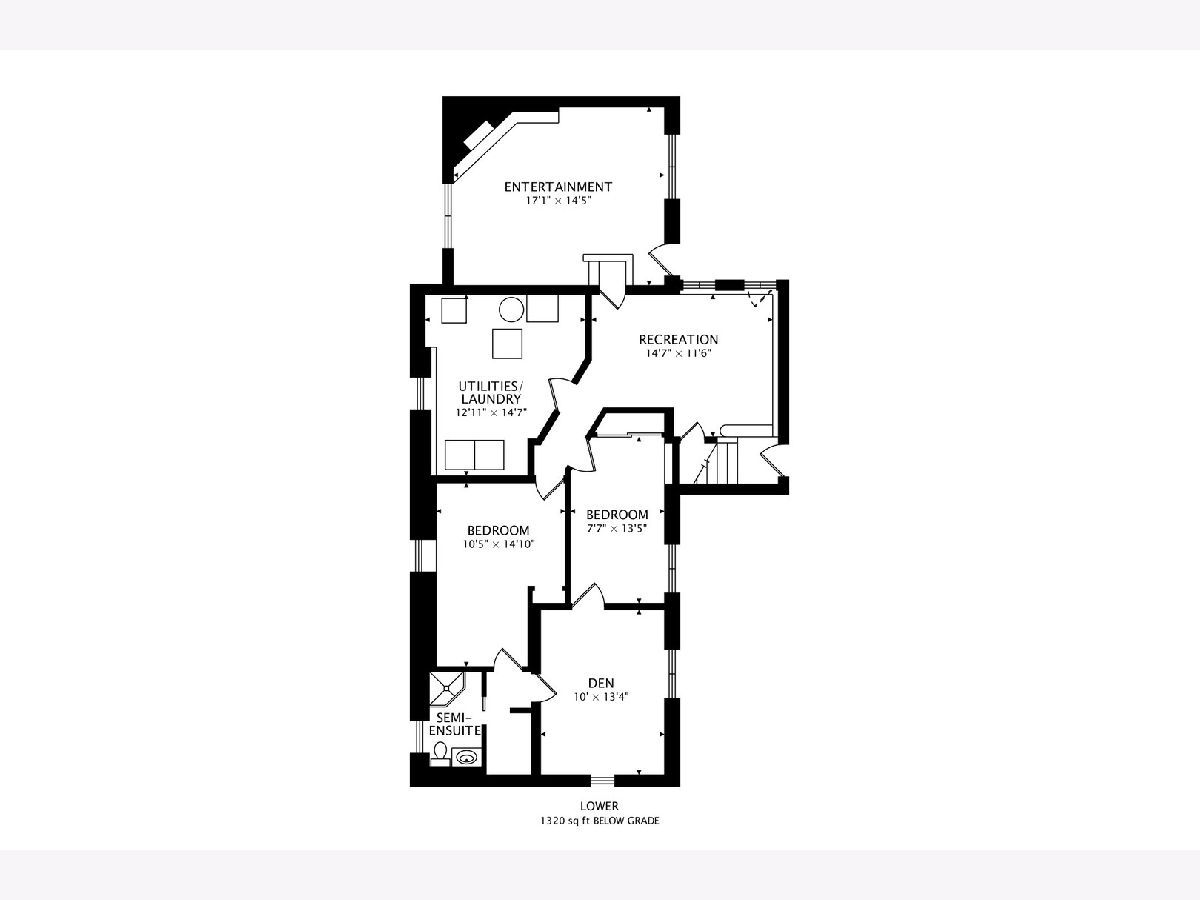
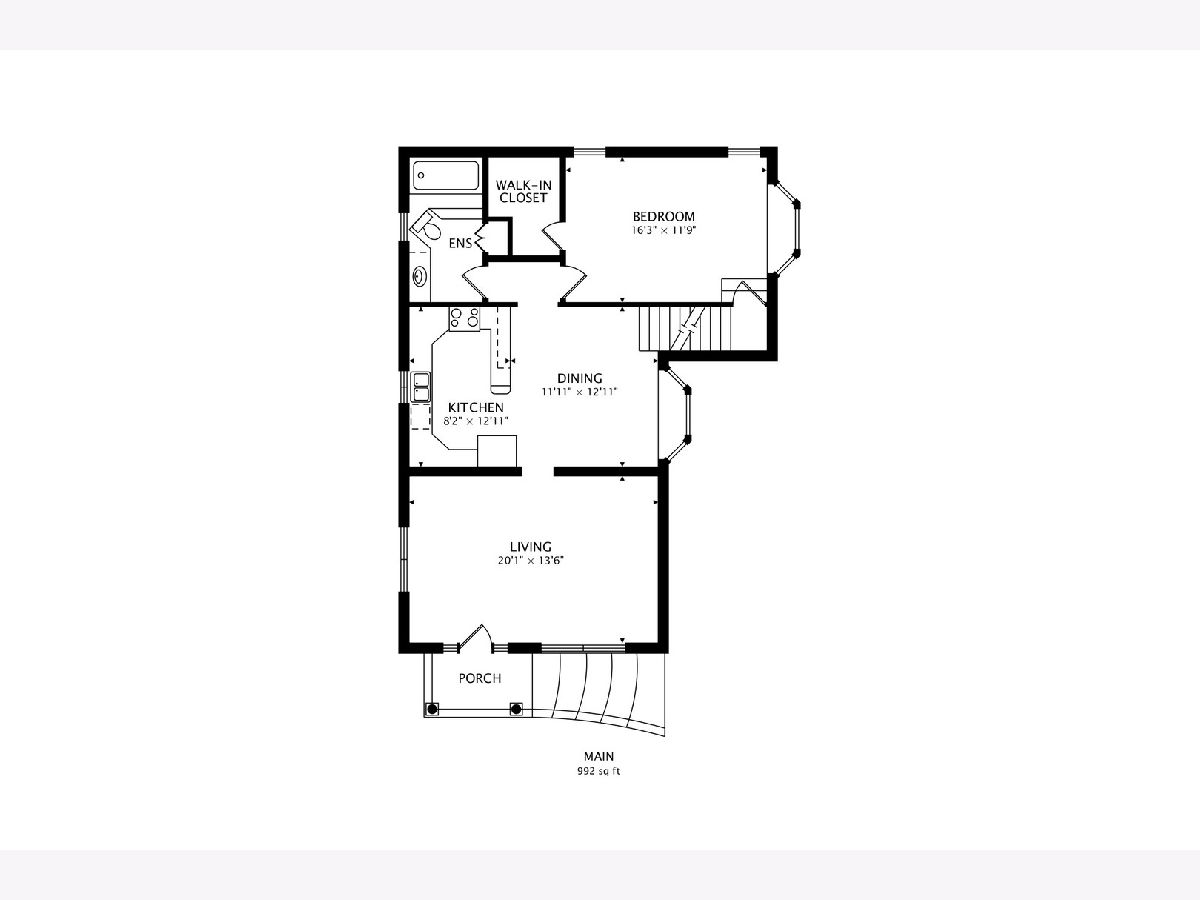
Room Specifics
Total Bedrooms: 3
Bedrooms Above Ground: 3
Bedrooms Below Ground: 0
Dimensions: —
Floor Type: Carpet
Dimensions: —
Floor Type: Carpet
Full Bathrooms: 2
Bathroom Amenities: Whirlpool
Bathroom in Basement: 1
Rooms: Den,Recreation Room
Basement Description: Finished
Other Specifics
| 4 | |
| — | |
| Concrete | |
| Patio, Porch Screened, Storms/Screens | |
| Cul-De-Sac,Fenced Yard,Pond(s),Mature Trees | |
| 50 X 123 | |
| — | |
| Full | |
| Vaulted/Cathedral Ceilings, Wood Laminate Floors, First Floor Bedroom | |
| — | |
| Not in DB | |
| Park, Sidewalks, Street Lights, Street Paved | |
| — | |
| — | |
| Wood Burning |
Tax History
| Year | Property Taxes |
|---|---|
| 2020 | $3,384 |
Contact Agent
Nearby Similar Homes
Nearby Sold Comparables
Contact Agent
Listing Provided By
@properties

