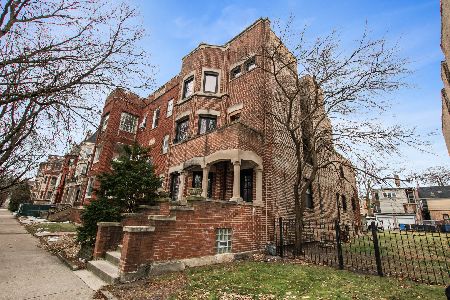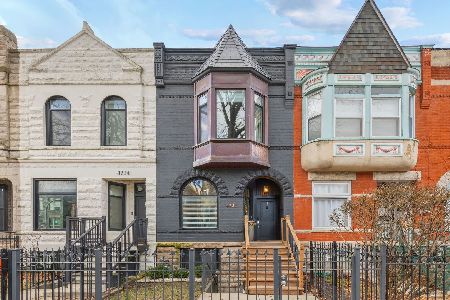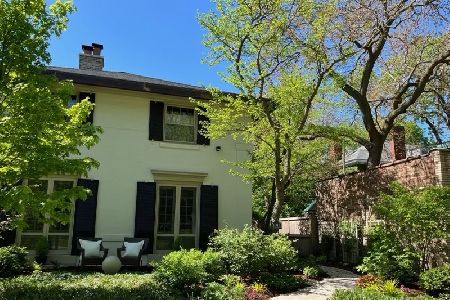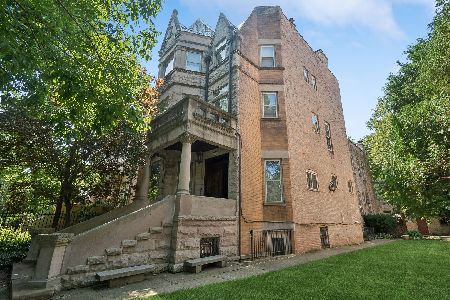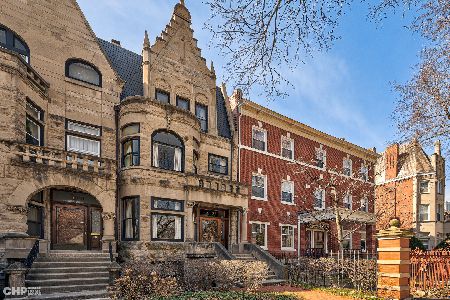4949 Ellis Avenue, Kenwood, Chicago, Illinois 60615
$1,050,000
|
Sold
|
|
| Status: | Closed |
| Sqft: | 3,416 |
| Cost/Sqft: | $386 |
| Beds: | 6 |
| Baths: | 6 |
| Year Built: | 1937 |
| Property Taxes: | $7,269 |
| Days On Market: | 2728 |
| Lot Size: | 0,71 |
Description
This 6 bedroom house has stunning light cascading thru in every direction.Built in the French Eclectic style by a Hyde Park Family in 1938,This home has not been on the market in over 50 years.The modern floor plan, features a open concept kitchen/dining room combination. Typical of this genre, this house has a symmetrical facade, a tall hipped roof, limestone cladding, a slate roof and a transverse gable at the north end. The white oak woodwork is simple and elegant, in keeping with the modernist influences of the thirties,the home features a curved staircase with ornate balusters. Sitting graciously on one of the largest lots in Kenwood, at 35000 square feet, there is plenty of room for amenities such as a tennis court, swimming pool, greenhouse, or a stunningly landscaped garden. A new kitchen has been installed,hardwood floors uncovered and refinished, and the entire interior of the home painted. It needs electrical updating, and a new owner's personal touch. Offers Welcome:AS IS
Property Specifics
| Single Family | |
| — | |
| Other | |
| 1937 | |
| Full | |
| — | |
| No | |
| 0.71 |
| Cook | |
| — | |
| 0 / Not Applicable | |
| None | |
| Lake Michigan | |
| Public Sewer | |
| 10030338 | |
| 20111110320000 |
Nearby Schools
| NAME: | DISTRICT: | DISTANCE: | |
|---|---|---|---|
|
High School
Kenwood Academy High School |
299 | Not in DB | |
Property History
| DATE: | EVENT: | PRICE: | SOURCE: |
|---|---|---|---|
| 21 Sep, 2018 | Sold | $1,050,000 | MRED MLS |
| 7 Aug, 2018 | Under contract | $1,320,000 | MRED MLS |
| 25 Jul, 2018 | Listed for sale | $1,320,000 | MRED MLS |
Room Specifics
Total Bedrooms: 6
Bedrooms Above Ground: 6
Bedrooms Below Ground: 0
Dimensions: —
Floor Type: Hardwood
Dimensions: —
Floor Type: Hardwood
Dimensions: —
Floor Type: Hardwood
Dimensions: —
Floor Type: —
Dimensions: —
Floor Type: —
Full Bathrooms: 6
Bathroom Amenities: —
Bathroom in Basement: 1
Rooms: Bedroom 5,Bedroom 6,Office
Basement Description: Partially Finished
Other Specifics
| 2 | |
| Concrete Perimeter | |
| Concrete | |
| Patio, Storms/Screens | |
| Corner Lot,Fenced Yard | |
| 173.07 X 173.5 | |
| Full | |
| Full | |
| Hardwood Floors | |
| — | |
| Not in DB | |
| Sidewalks, Street Lights, Street Paved | |
| — | |
| — | |
| Wood Burning |
Tax History
| Year | Property Taxes |
|---|---|
| 2018 | $7,269 |
Contact Agent
Nearby Similar Homes
Nearby Sold Comparables
Contact Agent
Listing Provided By
@properties


