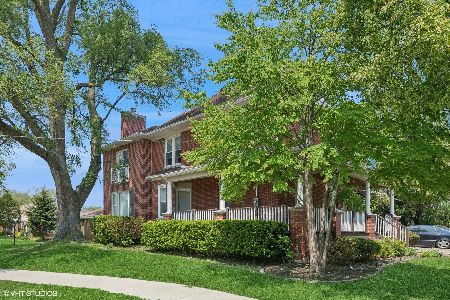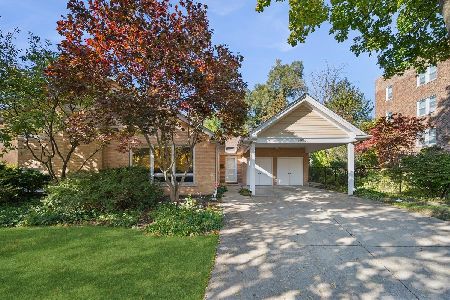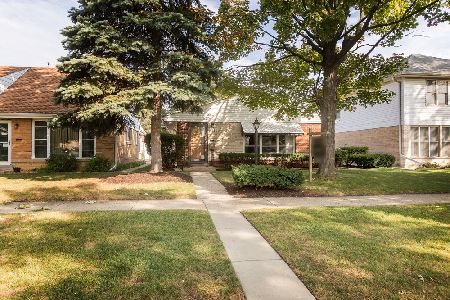4949 Wright Terrace, Skokie, Illinois 60076
$725,000
|
Sold
|
|
| Status: | Closed |
| Sqft: | 4,400 |
| Cost/Sqft: | $167 |
| Beds: | 5 |
| Baths: | 4 |
| Year Built: | 2004 |
| Property Taxes: | $17,427 |
| Days On Market: | 3946 |
| Lot Size: | 0,18 |
Description
Handsome All Brick 5 Bedroom 4 Full Baths with Cove Ceilings, Columns, Crown Molding, Artisan Hardwood Floors. Large Gourmet Kitchen w/ Plenty of Counters, 1st Floor Bedroom/Den, European Style WBFP, Master Bedroom Suitew/Traditional & Modern Vanities, 2 Lrg Walk-In Closets,1200 sqftLower Level Family Rm, Sauna, Brk Pavers for Driveway/Sidewalk, Deck, Fenced Yard, 3 Car Attached Garage, 3 Blks to Skokie Swift El Stop
Property Specifics
| Single Family | |
| — | |
| Other | |
| 2004 | |
| Full | |
| — | |
| No | |
| 0.18 |
| Cook | |
| — | |
| 0 / Not Applicable | |
| None | |
| Public | |
| Public Sewer | |
| 08847104 | |
| 10212270390000 |
Nearby Schools
| NAME: | DISTRICT: | DISTANCE: | |
|---|---|---|---|
|
Grade School
Thomas Edison Elementary School |
69 | — | |
|
Middle School
Lincoln Junior High School |
69 | Not in DB | |
|
High School
Niles West High School |
219 | Not in DB | |
Property History
| DATE: | EVENT: | PRICE: | SOURCE: |
|---|---|---|---|
| 30 May, 2007 | Sold | $900,000 | MRED MLS |
| 5 May, 2007 | Under contract | $949,000 | MRED MLS |
| 13 Mar, 2007 | Listed for sale | $949,000 | MRED MLS |
| 18 Jun, 2010 | Sold | $450,000 | MRED MLS |
| 17 May, 2010 | Under contract | $415,800 | MRED MLS |
| 4 May, 2010 | Listed for sale | $415,800 | MRED MLS |
| 26 Aug, 2011 | Sold | $540,000 | MRED MLS |
| 29 Jul, 2011 | Under contract | $589,000 | MRED MLS |
| 4 Feb, 2011 | Listed for sale | $579,000 | MRED MLS |
| 15 Apr, 2015 | Sold | $725,000 | MRED MLS |
| 6 Mar, 2015 | Under contract | $735,000 | MRED MLS |
| 26 Feb, 2015 | Listed for sale | $735,000 | MRED MLS |
Room Specifics
Total Bedrooms: 5
Bedrooms Above Ground: 5
Bedrooms Below Ground: 0
Dimensions: —
Floor Type: Hardwood
Dimensions: —
Floor Type: Hardwood
Dimensions: —
Floor Type: Hardwood
Dimensions: —
Floor Type: —
Full Bathrooms: 4
Bathroom Amenities: Whirlpool,Separate Shower,Double Sink
Bathroom in Basement: 1
Rooms: Bedroom 5,Recreation Room,Other Room
Basement Description: Finished
Other Specifics
| 3 | |
| Concrete Perimeter | |
| Brick,Side Drive | |
| Deck | |
| Corner Lot,Fenced Yard,Irregular Lot,Landscaped | |
| 80* 123* 48 | |
| Unfinished | |
| Full | |
| Vaulted/Cathedral Ceilings, Skylight(s), Sauna/Steam Room, Hot Tub | |
| — | |
| Not in DB | |
| Sidewalks, Street Paved | |
| — | |
| — | |
| Wood Burning, Gas Log |
Tax History
| Year | Property Taxes |
|---|---|
| 2007 | $14,000 |
| 2010 | $16,000 |
| 2011 | $18,775 |
| 2015 | $17,427 |
Contact Agent
Nearby Similar Homes
Nearby Sold Comparables
Contact Agent
Listing Provided By
@properties








