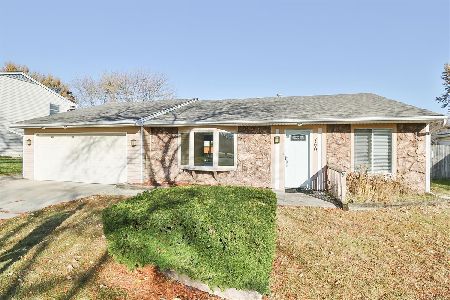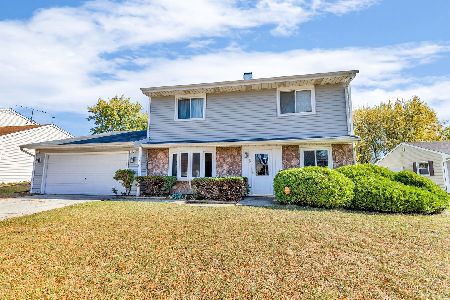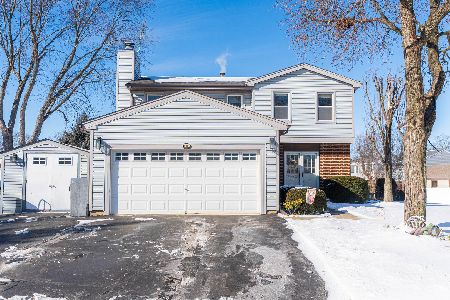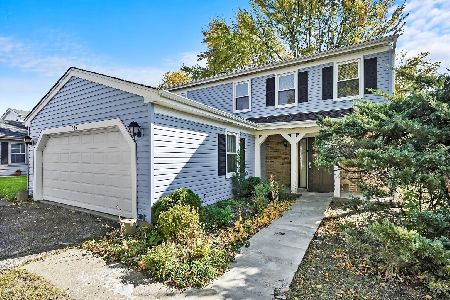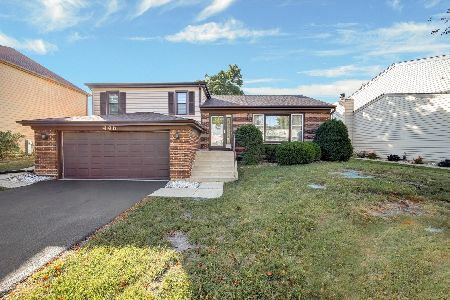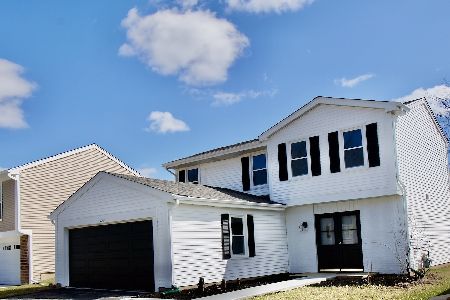495 Garden Avenue, Roselle, Illinois 60172
$299,900
|
Sold
|
|
| Status: | Closed |
| Sqft: | 1,272 |
| Cost/Sqft: | $236 |
| Beds: | 4 |
| Baths: | 2 |
| Year Built: | 1977 |
| Property Taxes: | $7,047 |
| Days On Market: | 2070 |
| Lot Size: | 0,22 |
Description
Wonderfully upgraded sought after Cambridge model with a huge backyard perfect for entertaining or family fun. Gorgeous deck off the sliding glass door overlooking a large concrete patio, sprawling grass area and professional landscaping. Inside is just as great featuring a kitchen with custom maple cabinets, corian countertops and newer appliances. The living/diningroom and hallway have new wood laminate floors and the entire home was just painted in neutral colors. All four bedrooms are good sized and the upstairs bathroom has a newer double vanity. The lower level family room is cozy with a fireplace and has three windows to let in tons of sun light. As if this is not enough all the major items have been done; Siding 2017, Roof 2016, HVAC 2015, Hotwater tank 2015, Windows 2006, Honeywell Thermostat 2018 and a couple year old concrete extended driveway. This home is walking distance to area parks, trails, wonderful schools and just over a mile to downtown Roselle's Starbucks, train station, shopping and numerous restaurants. This home is priced to sell!!!
Property Specifics
| Single Family | |
| — | |
| Step Ranch | |
| 1977 | |
| Partial | |
| CAMBRIDGE | |
| No | |
| 0.22 |
| Du Page | |
| Waterbury | |
| 0 / Not Applicable | |
| None | |
| Lake Michigan | |
| Public Sewer | |
| 10733693 | |
| 0209116010 |
Nearby Schools
| NAME: | DISTRICT: | DISTANCE: | |
|---|---|---|---|
|
Grade School
Waterbury Elementary School |
20 | — | |
|
Middle School
Spring Wood Middle School |
20 | Not in DB | |
|
High School
Lake Park High School |
108 | Not in DB | |
Property History
| DATE: | EVENT: | PRICE: | SOURCE: |
|---|---|---|---|
| 5 Aug, 2020 | Sold | $299,900 | MRED MLS |
| 5 Jun, 2020 | Under contract | $299,900 | MRED MLS |
| 2 Jun, 2020 | Listed for sale | $299,900 | MRED MLS |

















Room Specifics
Total Bedrooms: 4
Bedrooms Above Ground: 4
Bedrooms Below Ground: 0
Dimensions: —
Floor Type: Carpet
Dimensions: —
Floor Type: Carpet
Dimensions: —
Floor Type: Carpet
Full Bathrooms: 2
Bathroom Amenities: Double Sink
Bathroom in Basement: 1
Rooms: No additional rooms
Basement Description: Finished
Other Specifics
| 2 | |
| Concrete Perimeter | |
| Concrete | |
| Deck, Patio | |
| — | |
| 90X90X10X92X100 | |
| — | |
| — | |
| Wood Laminate Floors | |
| Range, Microwave, Dishwasher, Refrigerator, Washer, Dryer, Disposal | |
| Not in DB | |
| Park, Curbs, Sidewalks, Street Lights, Street Paved | |
| — | |
| — | |
| — |
Tax History
| Year | Property Taxes |
|---|---|
| 2020 | $7,047 |
Contact Agent
Nearby Similar Homes
Nearby Sold Comparables
Contact Agent
Listing Provided By
RE/MAX Destiny


