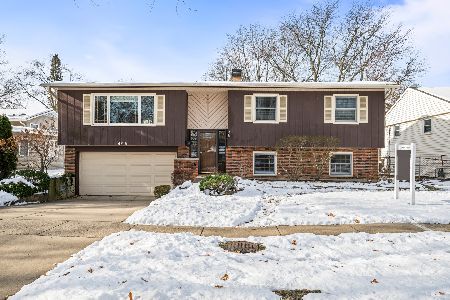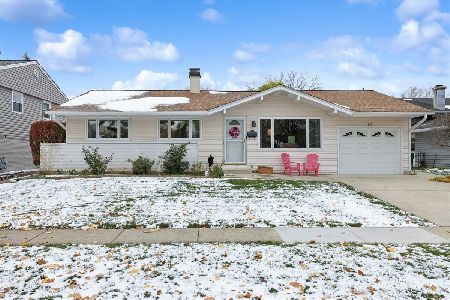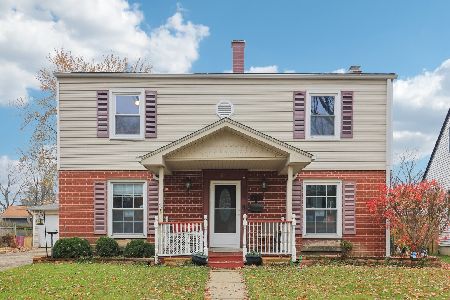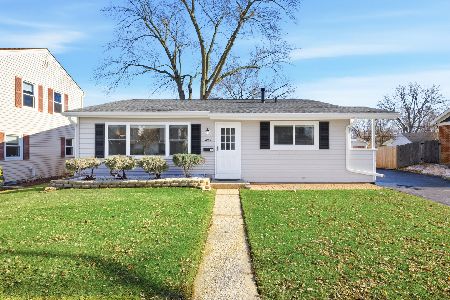495 Mayfair Lane, Buffalo Grove, Illinois 60089
$463,000
|
Sold
|
|
| Status: | Closed |
| Sqft: | 2,278 |
| Cost/Sqft: | $198 |
| Beds: | 3 |
| Baths: | 3 |
| Year Built: | 1990 |
| Property Taxes: | $12,559 |
| Days On Market: | 1750 |
| Lot Size: | 0,20 |
Description
New On The Market! Absolutely Stunning and Remodeled 3 Bedroom, 2.1 Bath Plus Fabulous Loft in the Heart of Buffalo Grove! Be prepared to fall in love with this gorgeous two-story home with luxurious upgrades that shows like a model. Looking for the Perfect Open Floor Plan! This is it! Enter the spectacular entryway that features vaulted ceilings, 9 ft windows, new window treatments, designer lighting, and custom wrought iron baluster with solid Brazillian Tigerwood steps and oak posts. Fabulous, light and bright LR/DR combination includes new paint, painted moldings, and custom Somerset Brazillian Tigerwood flooring throughout. New designer-inspired kitchen with large eat-in area boasts custom IKEA espresso 42' cabinets w/soft close drawers, marble mosaic backsplash tiles, Brazilian Taj Mahal quartzite countertops in leather finish, LED lights, Kraus 33' sink in radiant pearl finish, spot-free Kraus SS faucet, GE Caffe SS range and dishwasher, Electrolux SS refrigerator, and designer porcelain tiles. Cozy up to the fabulous family room that features a Direct Vent gas fireplace with a gas starter and beautiful backyard views from the Anderson double sliding patio doors. Amazing backyard features Unilock paver patio, professional landscaping, and deluxe detached workshop/storage shed. The stunning Main bedroom includes a beautiful SPA-like ensuite with double vanity, glamorous oversized tub, separate shower, two fabulous walk-in closets, and new lighting, Two add large bedrooms upstairs include generous closet space and tons of natural light! The fantastic loft area is perfect for a home office or entertainment! Beautiful and Remodeled...Both upstairs and hallway bathrooms feature new vanities, new lighting, new mirrors, and several new bathroom fixtures. The full unfinished basement is waiting for your creative ideas. Added amenities include a first-floor laundry room, LG Washer and Dryer, JELD-WEN fiberglass mahogany front door with glass sidelights, two-car attached garage with hot and cold water, insulated door, garage heater, Nest, and Smart technology. Located close to restaurants, shopping, schools, and transportation. Make this your dream home today!
Property Specifics
| Single Family | |
| — | |
| — | |
| 1990 | |
| Full | |
| — | |
| No | |
| 0.2 |
| Cook | |
| — | |
| — / Not Applicable | |
| None | |
| Lake Michigan,Public | |
| Sewer-Storm | |
| 11036491 | |
| 03054080200000 |
Nearby Schools
| NAME: | DISTRICT: | DISTANCE: | |
|---|---|---|---|
|
Grade School
Henry W Longfellow Elementary Sc |
21 | — | |
|
Middle School
Cooper Middle School |
21 | Not in DB | |
|
High School
Buffalo Grove High School |
214 | Not in DB | |
Property History
| DATE: | EVENT: | PRICE: | SOURCE: |
|---|---|---|---|
| 18 May, 2021 | Sold | $463,000 | MRED MLS |
| 13 Apr, 2021 | Under contract | $450,000 | MRED MLS |
| 2 Apr, 2021 | Listed for sale | $450,000 | MRED MLS |


















Room Specifics
Total Bedrooms: 3
Bedrooms Above Ground: 3
Bedrooms Below Ground: 0
Dimensions: —
Floor Type: Hardwood
Dimensions: —
Floor Type: Hardwood
Full Bathrooms: 3
Bathroom Amenities: Separate Shower,Double Sink,Soaking Tub
Bathroom in Basement: 0
Rooms: Eating Area,Loft,Walk In Closet
Basement Description: Unfinished
Other Specifics
| 2 | |
| Concrete Perimeter | |
| Asphalt | |
| Patio, Storms/Screens | |
| Landscaped | |
| 63X126X89X122 | |
| — | |
| Full | |
| Vaulted/Cathedral Ceilings, Hardwood Floors, First Floor Laundry, Walk-In Closet(s), Open Floorplan | |
| Range, Dishwasher, High End Refrigerator, Washer, Dryer, Disposal, Stainless Steel Appliance(s), Gas Cooktop, Range Hood | |
| Not in DB | |
| Curbs, Sidewalks, Street Lights, Street Paved | |
| — | |
| — | |
| Gas Log, Gas Starter |
Tax History
| Year | Property Taxes |
|---|---|
| 2021 | $12,559 |
Contact Agent
Nearby Similar Homes
Nearby Sold Comparables
Contact Agent
Listing Provided By
Baird & Warner














