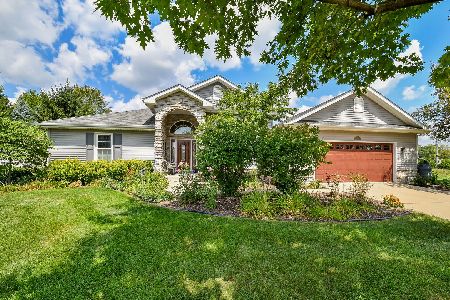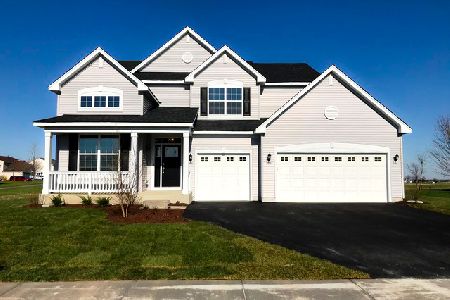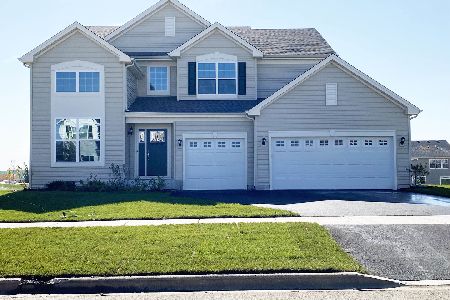495 Parkside Lane, Yorkville, Illinois 60560
$270,000
|
Sold
|
|
| Status: | Closed |
| Sqft: | 3,400 |
| Cost/Sqft: | $82 |
| Beds: | 4 |
| Baths: | 3 |
| Year Built: | 2005 |
| Property Taxes: | $10,075 |
| Days On Market: | 3966 |
| Lot Size: | 0,31 |
Description
Immaculate 3400 sq ft move in ready home in clubhouse community. 4 bdr, 2.5 bath w/3 car garage. 9 ft ceilings on the 1st floor. Newer carpet, lighting, SS appl. 2 story FRM & LRM with dual staircase. Lrg closets in the BDRMS. Huge basement waiting to be finished. Beautiful brick paver patio overlooking nature area. Across the street from pool, park & clubhouse. Yorkville Middle School in the subdivision.
Property Specifics
| Single Family | |
| — | |
| — | |
| 2005 | |
| Partial | |
| — | |
| No | |
| 0.31 |
| Kendall | |
| Raintree Village | |
| 155 / Quarterly | |
| Clubhouse,Exercise Facilities,Pool | |
| Public | |
| Public Sewer | |
| 08862023 | |
| 0509211005 |
Nearby Schools
| NAME: | DISTRICT: | DISTANCE: | |
|---|---|---|---|
|
Grade School
Circle Center Grade School |
115 | — | |
|
Middle School
Yorkville Middle School |
115 | Not in DB | |
|
High School
Yorkville High School |
115 | Not in DB | |
|
Alternate Elementary School
Yorkville Intermediate School |
— | Not in DB | |
Property History
| DATE: | EVENT: | PRICE: | SOURCE: |
|---|---|---|---|
| 25 Jan, 2013 | Sold | $221,000 | MRED MLS |
| 28 Nov, 2012 | Under contract | $219,500 | MRED MLS |
| — | Last price change | $239,500 | MRED MLS |
| 5 Sep, 2012 | Listed for sale | $256,200 | MRED MLS |
| 17 Jun, 2015 | Sold | $270,000 | MRED MLS |
| 6 May, 2015 | Under contract | $279,900 | MRED MLS |
| 12 Mar, 2015 | Listed for sale | $279,900 | MRED MLS |
Room Specifics
Total Bedrooms: 4
Bedrooms Above Ground: 4
Bedrooms Below Ground: 0
Dimensions: —
Floor Type: Carpet
Dimensions: —
Floor Type: Carpet
Dimensions: —
Floor Type: Carpet
Full Bathrooms: 3
Bathroom Amenities: Separate Shower,Double Sink,Garden Tub
Bathroom in Basement: 0
Rooms: Breakfast Room,Office
Basement Description: Unfinished,Crawl
Other Specifics
| 3 | |
| Concrete Perimeter | |
| Asphalt | |
| Brick Paver Patio, Storms/Screens | |
| — | |
| 90X135 | |
| Unfinished | |
| Full | |
| Vaulted/Cathedral Ceilings, First Floor Laundry | |
| Range, Microwave, Dishwasher, Refrigerator, Washer, Dryer, Disposal, Stainless Steel Appliance(s) | |
| Not in DB | |
| Clubhouse, Pool, Sidewalks | |
| — | |
| — | |
| — |
Tax History
| Year | Property Taxes |
|---|---|
| 2013 | $9,890 |
| 2015 | $10,075 |
Contact Agent
Nearby Similar Homes
Nearby Sold Comparables
Contact Agent
Listing Provided By
Coldwell Banker Residential













