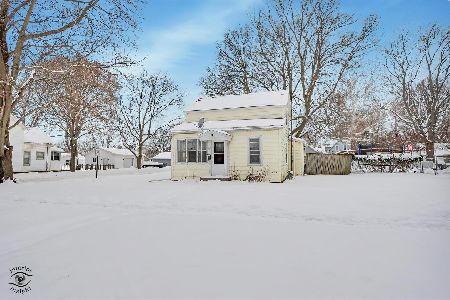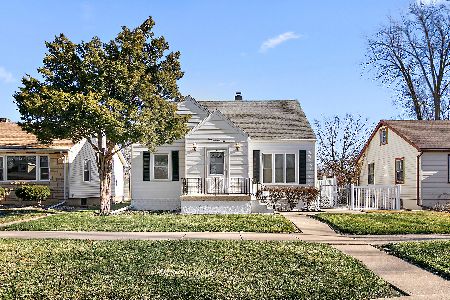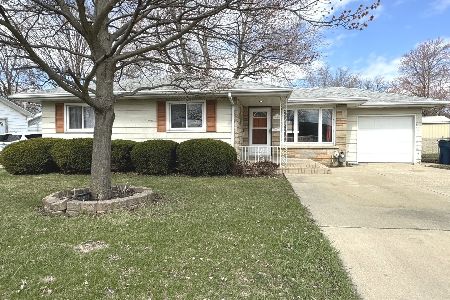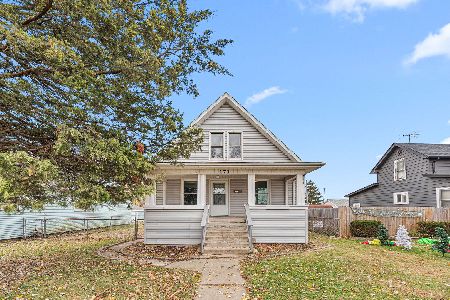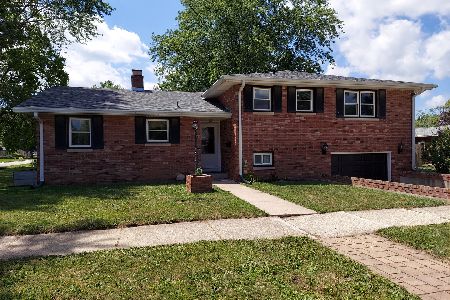495 Prairie Avenue, Bradley, Illinois 60915
$130,000
|
Sold
|
|
| Status: | Closed |
| Sqft: | 2,198 |
| Cost/Sqft: | $61 |
| Beds: | 4 |
| Baths: | 3 |
| Year Built: | 1971 |
| Property Taxes: | $4,637 |
| Days On Market: | 2674 |
| Lot Size: | 0,17 |
Description
AWESOME updated brick split-level in a desirable established neighborhood! A perfect spot for the large or expanding family, this FOUR bedroom, 2.5 bath home is incredibly spacious & has a great layout. There is GORGEOUS woodwork throughout (hardwood floors, solid 6 panel interior doors, Craftsman-style cabinetry & built-ins); big country kitchen w/double oven & SS fridge, and rustic LR w/cool fireplace wall. The BRs are large, and the master has a custom closet & private bath. BONUS: interior stairs to attic. The LL has a generous laundry room, 1/2 bath, & cozy den; the basement has a HUGE family room, and rec room w/wet bar. The finished attached 1 car garage has a separate storage room, and HEATED DRIVEWAY. The pretty yard has a paver patio, mature trees, vegetable garden, & plenty of room to play. A WONDERFUL place to call home - close to Bishop Mac, shops, restaurants - come and see!
Property Specifics
| Single Family | |
| — | |
| Tri-Level | |
| 1971 | |
| Partial | |
| — | |
| No | |
| 0.17 |
| Kankakee | |
| — | |
| 0 / Not Applicable | |
| None | |
| Public | |
| Public Sewer | |
| 10098070 | |
| 17092931001800 |
Nearby Schools
| NAME: | DISTRICT: | DISTANCE: | |
|---|---|---|---|
|
Middle School
Bradley Central Middle School |
61 | Not in DB | |
|
High School
Bradley-bourbonnais C High Schoo |
307 | Not in DB | |
Property History
| DATE: | EVENT: | PRICE: | SOURCE: |
|---|---|---|---|
| 21 Dec, 2018 | Sold | $130,000 | MRED MLS |
| 26 Nov, 2018 | Under contract | $135,000 | MRED MLS |
| — | Last price change | $145,000 | MRED MLS |
| 29 Sep, 2018 | Listed for sale | $155,000 | MRED MLS |
| 16 Sep, 2022 | Sold | $220,000 | MRED MLS |
| 10 Aug, 2022 | Under contract | $215,000 | MRED MLS |
| 29 Jul, 2022 | Listed for sale | $215,000 | MRED MLS |
Room Specifics
Total Bedrooms: 4
Bedrooms Above Ground: 4
Bedrooms Below Ground: 0
Dimensions: —
Floor Type: Hardwood
Dimensions: —
Floor Type: Hardwood
Dimensions: —
Floor Type: Hardwood
Full Bathrooms: 3
Bathroom Amenities: —
Bathroom in Basement: 0
Rooms: Den,Recreation Room
Basement Description: Partially Finished
Other Specifics
| 1.5 | |
| Concrete Perimeter | |
| Heated | |
| Deck, Brick Paver Patio, Storms/Screens | |
| Corner Lot | |
| 100X72.5 | |
| Unfinished | |
| Full | |
| Bar-Wet, Hardwood Floors | |
| — | |
| Not in DB | |
| Sidewalks, Street Lights, Street Paved | |
| — | |
| — | |
| Wood Burning, Attached Fireplace Doors/Screen |
Tax History
| Year | Property Taxes |
|---|---|
| 2018 | $4,637 |
| 2022 | $5,007 |
Contact Agent
Nearby Similar Homes
Nearby Sold Comparables
Contact Agent
Listing Provided By
Coldwell Banker Residential

