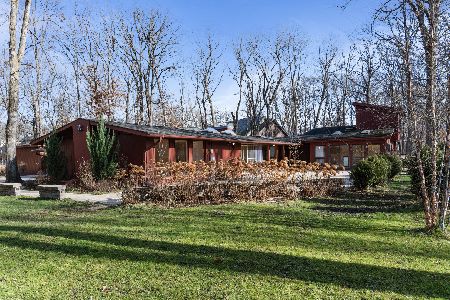495 Sherry Lane, Riverwoods, Illinois 60015
$520,000
|
Sold
|
|
| Status: | Closed |
| Sqft: | 3,353 |
| Cost/Sqft: | $164 |
| Beds: | 4 |
| Baths: | 3 |
| Year Built: | 1950 |
| Property Taxes: | $13,754 |
| Days On Market: | 2573 |
| Lot Size: | 1,70 |
Description
Unique ranch home that makes a lasting impression! Exposed brick walls greet you & one-of-a-kind details continue throughout! Nestled on 1.7 acres of land, large windows in each room are designed to draw your attention to the wooded landscape & allow natural light to flow. Kitchen features a double oven, skylights, & abundance of cabinetry/counter top space, perfect for food prep. Exposed brick wall shared between kitchen & living room. Highlighting a wood burning fireplace & full wall of windows w/exterior access, living room & attached family room are ideal for entertaining! Master suite boasts vaulted ceilings, access to outdoor porch, & ensuite graced with two vanities, jetted tub, separate shower, and WIC! Two additional bedrooms each present hardwood floors & exterior access. Generous bonus room, ideal for 4th bedroom, features wood-beamed ceiling & four sliding doors! Enjoy nature's wonders in your backyard complete w/ patio, separate fenced area, mature trees & serene views!
Property Specifics
| Single Family | |
| — | |
| — | |
| 1950 | |
| None | |
| — | |
| No | |
| 1.7 |
| Lake | |
| — | |
| 0 / Not Applicable | |
| None | |
| Private Well | |
| Public Sewer | |
| 10267916 | |
| 15362000140000 |
Nearby Schools
| NAME: | DISTRICT: | DISTANCE: | |
|---|---|---|---|
|
Grade School
Wilmot Elementary School |
109 | — | |
|
Middle School
Charles J Caruso Middle School |
109 | Not in DB | |
|
High School
Deerfield High School |
113 | Not in DB | |
Property History
| DATE: | EVENT: | PRICE: | SOURCE: |
|---|---|---|---|
| 1 May, 2019 | Sold | $520,000 | MRED MLS |
| 5 Mar, 2019 | Under contract | $549,900 | MRED MLS |
| — | Last price change | $599,900 | MRED MLS |
| 8 Feb, 2019 | Listed for sale | $599,900 | MRED MLS |
Room Specifics
Total Bedrooms: 4
Bedrooms Above Ground: 4
Bedrooms Below Ground: 0
Dimensions: —
Floor Type: Hardwood
Dimensions: —
Floor Type: Hardwood
Dimensions: —
Floor Type: Carpet
Full Bathrooms: 3
Bathroom Amenities: Whirlpool,Separate Shower,Double Sink
Bathroom in Basement: 0
Rooms: No additional rooms
Basement Description: None
Other Specifics
| 2 | |
| — | |
| Gravel | |
| Storms/Screens | |
| Landscaped | |
| 89X81X450X257X307 | |
| — | |
| Full | |
| Vaulted/Cathedral Ceilings, Skylight(s), Hardwood Floors, First Floor Bedroom, First Floor Full Bath, Walk-In Closet(s) | |
| Range, Microwave, Dishwasher, Refrigerator, Washer, Dryer, Disposal | |
| Not in DB | |
| Street Paved | |
| — | |
| — | |
| Wood Burning, Attached Fireplace Doors/Screen |
Tax History
| Year | Property Taxes |
|---|---|
| 2019 | $13,754 |
Contact Agent
Nearby Sold Comparables
Contact Agent
Listing Provided By
RE/MAX Top Performers





