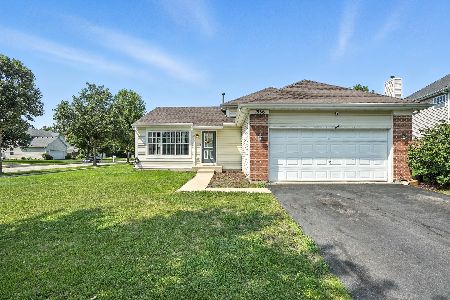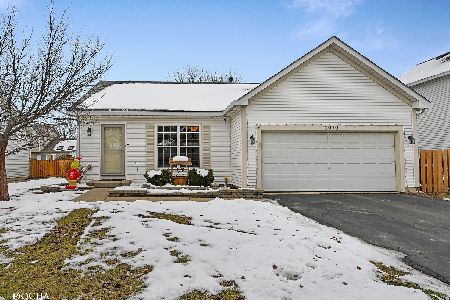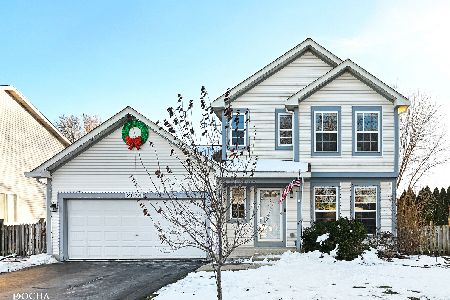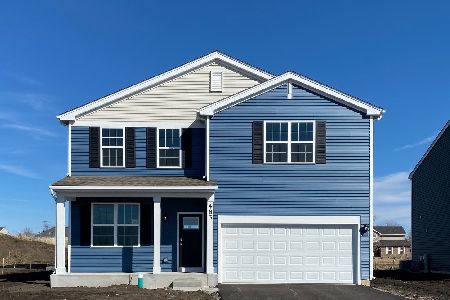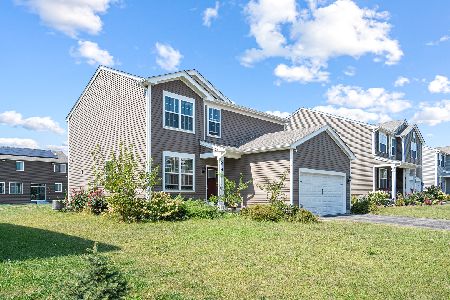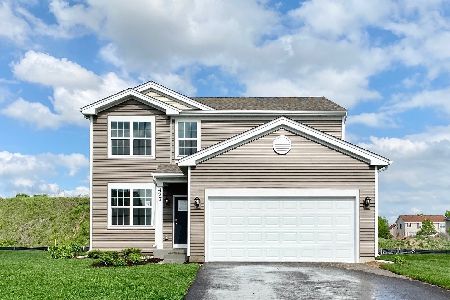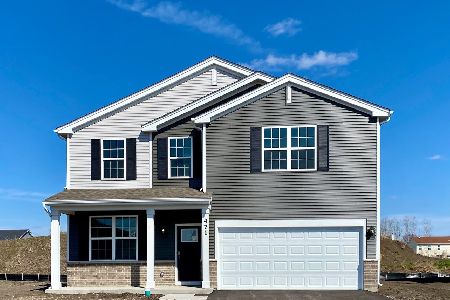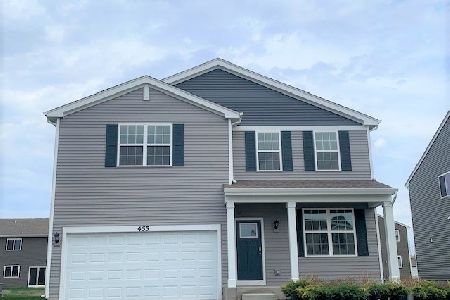495 Stonebrook Drive, Romeoville, Illinois 60446
$321,000
|
Sold
|
|
| Status: | Closed |
| Sqft: | 2,403 |
| Cost/Sqft: | $137 |
| Beds: | 3 |
| Baths: | 3 |
| Year Built: | 2019 |
| Property Taxes: | $0 |
| Days On Market: | 2087 |
| Lot Size: | 0,18 |
Description
Brand NEW is MOVE-IN READY at Renwick Place! Classic beauty with modern finishes built with Smart Home Technology and Energy Efficient features throughout! This Dearborn model will not disappoint! Just under 2500 sq ft, offers 3 large bedrooms, loft, 2.5 baths, full basement, front porch with added brick and 2-car garage. Kitchen is light and bright with white designer cabinetry, recessed lighting and stainless steel appliances. No shortage of storage with large island, breakfast bar and walk-in pantry. Inviting open concept floor plan, flows effortlessly to the family room, perfect for entertaining. Deluxe master suite with massive walk-in closets, oversized decorator mirror and Moen designer plumbing fixtures. In bathroom, linen closet provides extra storage. Laundry room is conveniently located on the 2nd floor. Main floor Flex room can be utilized in a variety of ways. Corner lot with professional landscaping, fully sodded front, side and back yard. Extensive Builder Warranty! District 202, Acclaimed North Plainfield High School! Close to shopping, dining, Renwick Forest Preserve and Interstate!
Property Specifics
| Single Family | |
| — | |
| — | |
| 2019 | |
| Full | |
| DEARBORN | |
| No | |
| 0.18 |
| Will | |
| Renwick Place | |
| 145 / Annual | |
| Insurance,Other | |
| Public | |
| Public Sewer | |
| 10704055 | |
| 0603131170110000 |
Nearby Schools
| NAME: | DISTRICT: | DISTANCE: | |
|---|---|---|---|
|
Grade School
Lakewood Falls Elementary School |
202 | — | |
|
Middle School
Ira Jones Middle School |
202 | Not in DB | |
|
High School
Plainfield North High School |
202 | Not in DB | |
Property History
| DATE: | EVENT: | PRICE: | SOURCE: |
|---|---|---|---|
| 25 Jun, 2020 | Sold | $321,000 | MRED MLS |
| 10 May, 2020 | Under contract | $329,990 | MRED MLS |
| 2 May, 2020 | Listed for sale | $329,990 | MRED MLS |
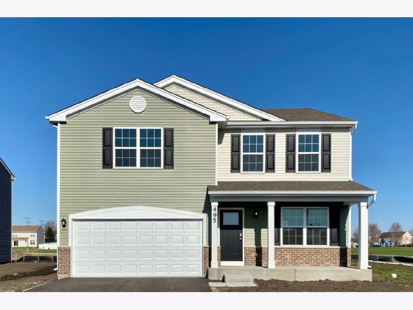
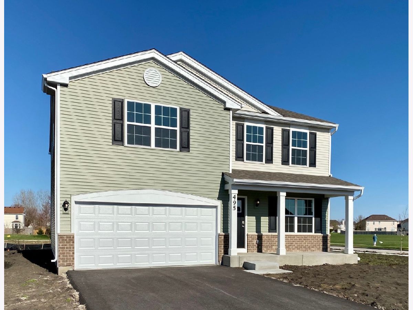
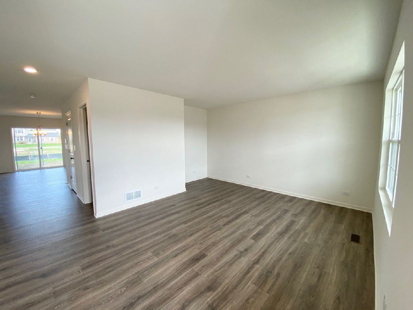
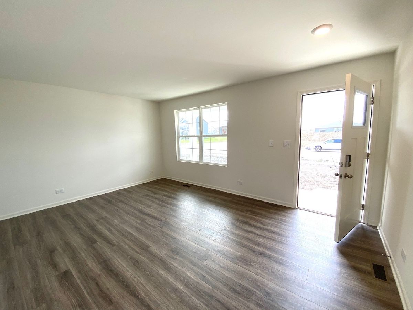
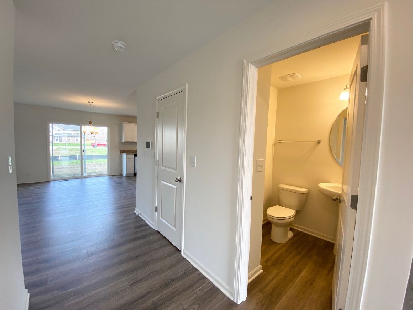
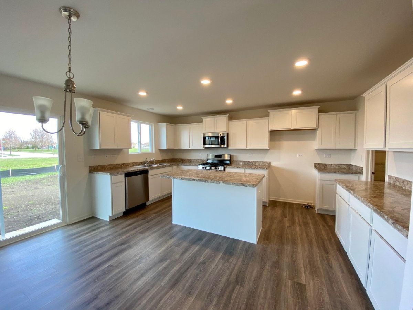
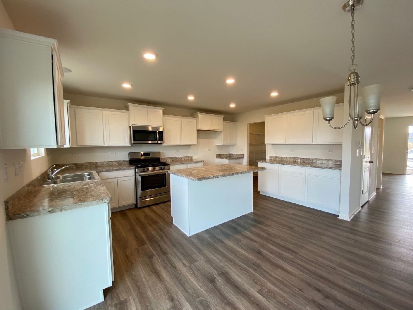
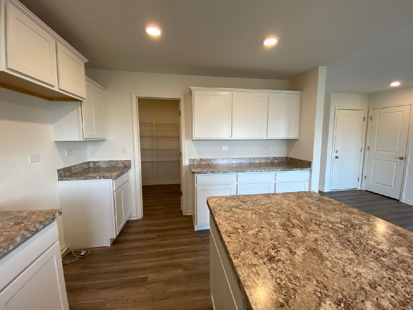
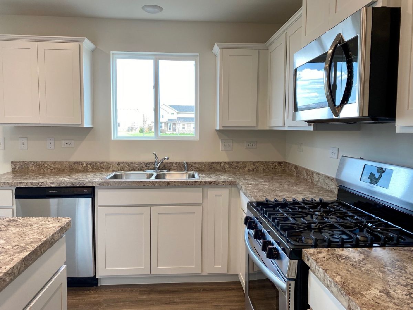
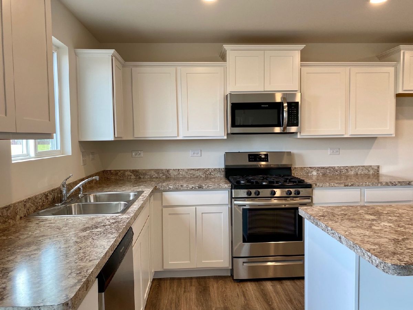
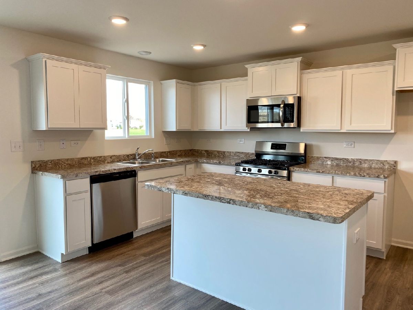
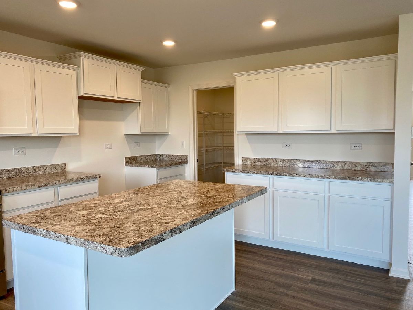
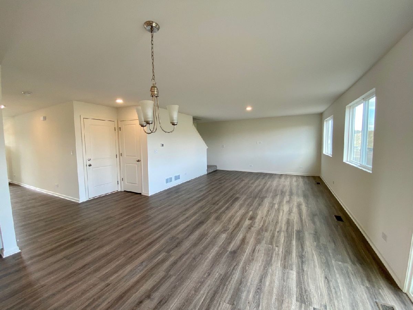
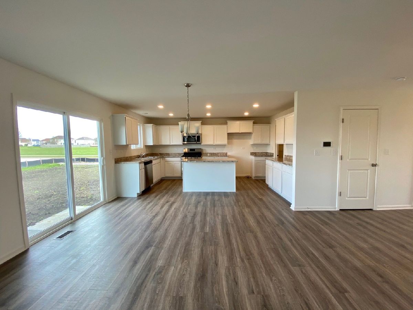
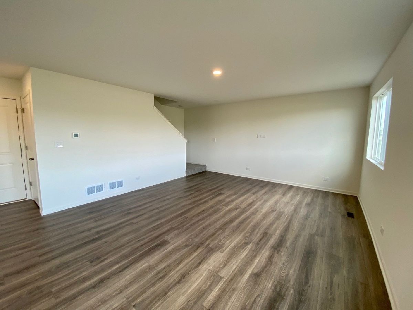
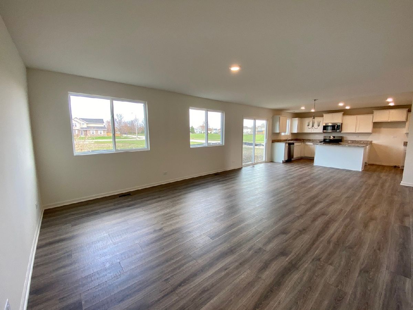
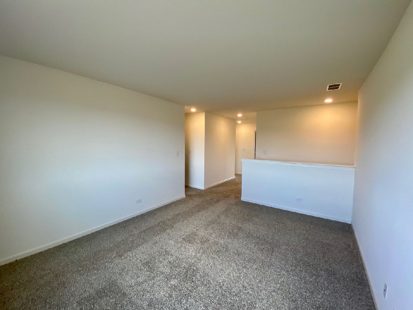
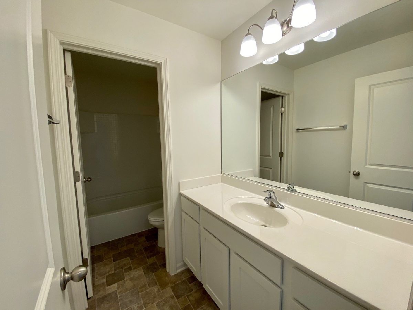
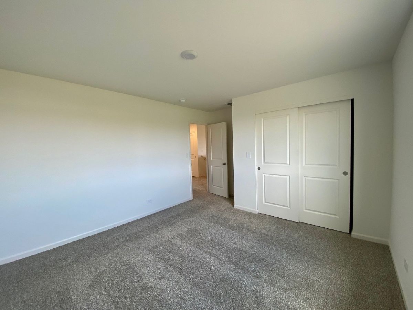
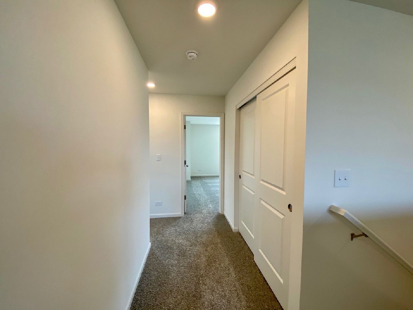
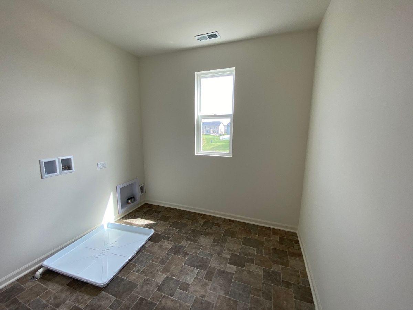
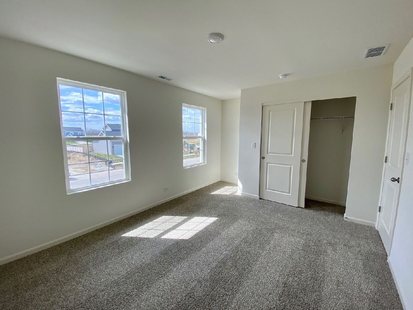
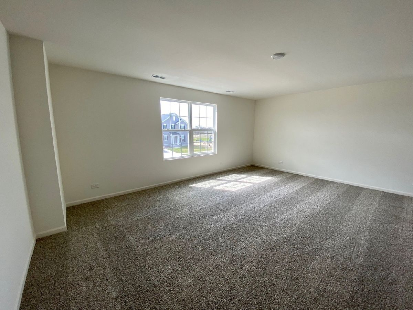
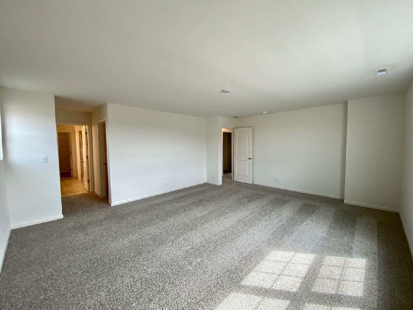
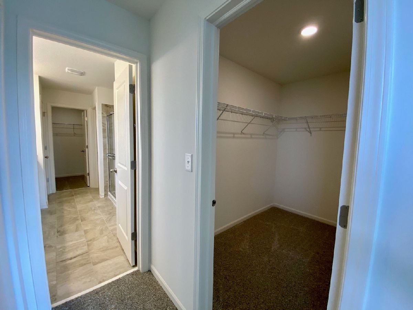
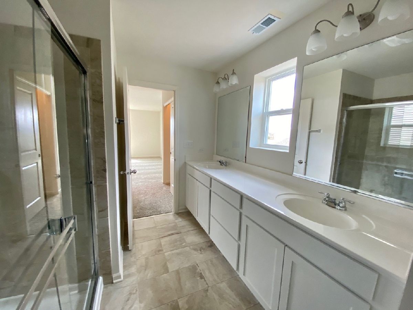
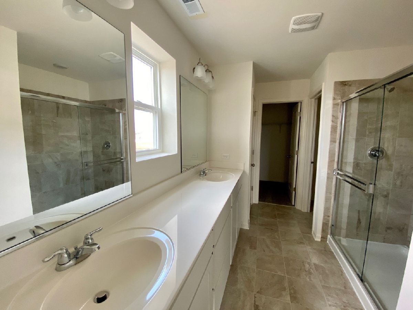
Room Specifics
Total Bedrooms: 3
Bedrooms Above Ground: 3
Bedrooms Below Ground: 0
Dimensions: —
Floor Type: Carpet
Dimensions: —
Floor Type: Carpet
Full Bathrooms: 3
Bathroom Amenities: Double Sink
Bathroom in Basement: 0
Rooms: Den,Breakfast Room,Loft
Basement Description: Unfinished
Other Specifics
| 2 | |
| Concrete Perimeter | |
| Asphalt | |
| Porch | |
| — | |
| 68X120 | |
| — | |
| Full | |
| Second Floor Laundry | |
| — | |
| Not in DB | |
| — | |
| — | |
| — | |
| — |
Tax History
| Year | Property Taxes |
|---|
Contact Agent
Nearby Similar Homes
Nearby Sold Comparables
Contact Agent
Listing Provided By
Daynae Gaudio

