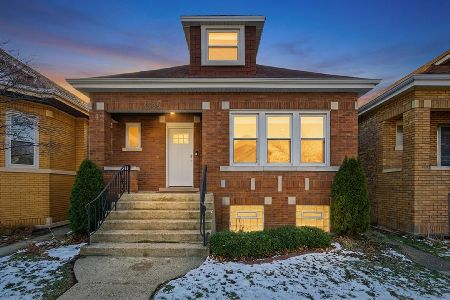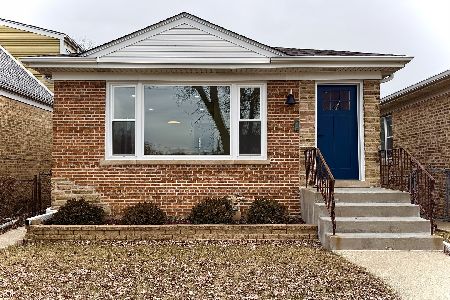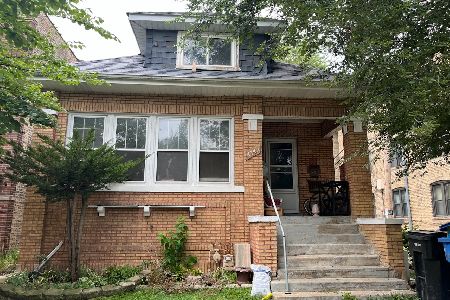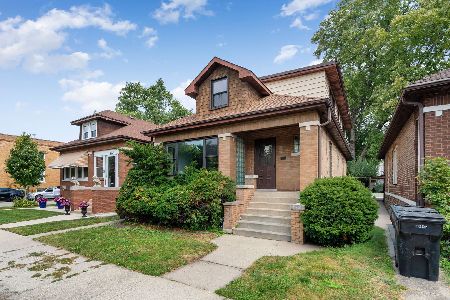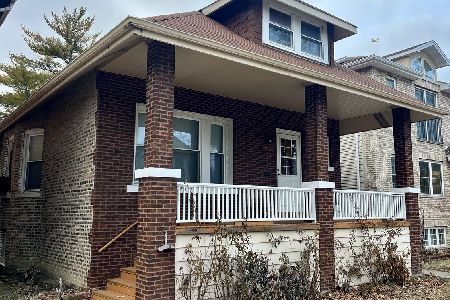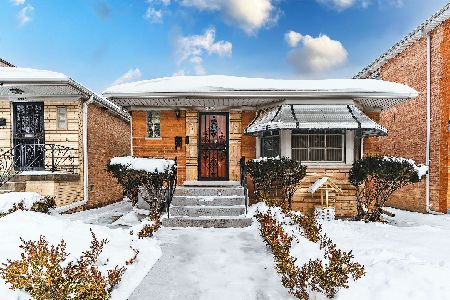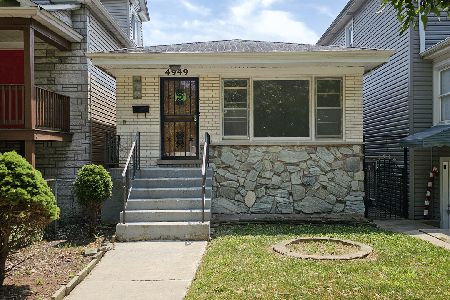4950 Ainslie Street, Forest Glen, Chicago, Illinois 60630
$358,500
|
Sold
|
|
| Status: | Closed |
| Sqft: | 2,893 |
| Cost/Sqft: | $124 |
| Beds: | 5 |
| Baths: | 3 |
| Year Built: | 1922 |
| Property Taxes: | $4,524 |
| Days On Market: | 2402 |
| Lot Size: | 0,10 |
Description
Jefferson Park/Forest Glen! One-of-a-Kind stone bungelow on extra-wide lot located in highly rated Beaubien School District. Three levels of living. 1st flr LR w/"seated" bay window, ventless fireplace & formal DR. Remodeled Kitchen w/corian counters, New SS appliances & breakfast bar, 3 Bdrms & full Bath. 2nd flr is dormered & has 2 additional Bdrms, full Bath, Family rm, Master suite & or 2nd Kitchen. Semi-finished Basement w/large Rec Rm (20x19), 3rd full Bath w/shower & water/gas line hookups (possible extended living opportunity), large Laundry Rm/Workshop. GFA/CA heating/cooling systems. Flood control system w/transferrable warranty. Fenced yard ideal for barbeques and Family fun. Multiple outdoor areas, 2 car Garage w/double party door & an additional 1 car Garage (mechanics dream or rental possibility).EZ access to 90/94 expressways, Whole Foods, Jewel Foods & shopping.Walk to Jefferson Park CTA Blue line, Metra,Gale Street Inn,School & Park.ONE YEAR WARRANTY!Airbnb potential!
Property Specifics
| Single Family | |
| — | |
| Bungalow | |
| 1922 | |
| Full | |
| — | |
| No | |
| 0.1 |
| Cook | |
| — | |
| 0 / Not Applicable | |
| None | |
| Lake Michigan | |
| Public Sewer | |
| 10439741 | |
| 13094220240000 |
Property History
| DATE: | EVENT: | PRICE: | SOURCE: |
|---|---|---|---|
| 6 Sep, 2019 | Sold | $358,500 | MRED MLS |
| 17 Jul, 2019 | Under contract | $358,500 | MRED MLS |
| 4 Jul, 2019 | Listed for sale | $358,500 | MRED MLS |
Room Specifics
Total Bedrooms: 5
Bedrooms Above Ground: 5
Bedrooms Below Ground: 0
Dimensions: —
Floor Type: Carpet
Dimensions: —
Floor Type: Carpet
Dimensions: —
Floor Type: Carpet
Dimensions: —
Floor Type: —
Full Bathrooms: 3
Bathroom Amenities: —
Bathroom in Basement: 1
Rooms: Kitchen,Bedroom 5,Enclosed Porch,Family Room,Pantry,Recreation Room,Storage
Basement Description: Finished,Exterior Access
Other Specifics
| 3 | |
| Concrete Perimeter | |
| — | |
| Brick Paver Patio | |
| Fenced Yard | |
| 35 X 125 | |
| Dormer,Finished,Full,Interior Stair | |
| None | |
| Hardwood Floors, Wood Laminate Floors, First Floor Bedroom, In-Law Arrangement, First Floor Full Bath | |
| Range, Microwave, Dishwasher, Refrigerator, Washer, Dryer | |
| Not in DB | |
| — | |
| — | |
| — | |
| Gas Log, Gas Starter |
Tax History
| Year | Property Taxes |
|---|---|
| 2019 | $4,524 |
Contact Agent
Nearby Similar Homes
Nearby Sold Comparables
Contact Agent
Listing Provided By
Coldwell Banker Residential

