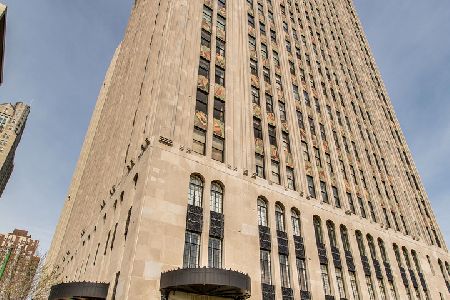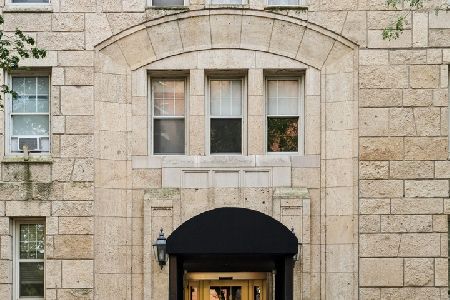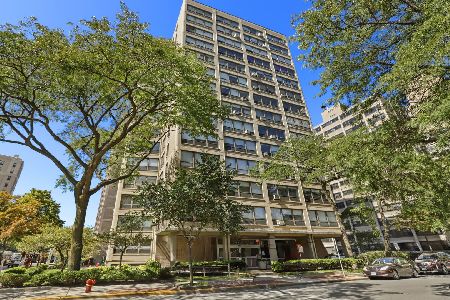4950 Chicago Beach Drive, Kenwood, Chicago, Illinois 60615
$350,000
|
Sold
|
|
| Status: | Closed |
| Sqft: | 0 |
| Cost/Sqft: | — |
| Beds: | 3 |
| Baths: | 3 |
| Year Built: | 1929 |
| Property Taxes: | $4,323 |
| Days On Market: | 2374 |
| Lot Size: | 0,00 |
Description
Click on the virtual tour! Experience curated luxury living at the elegant Powhatan. Designated a Chicago landmark designed by renowned architects Robert De Golyer and Charles L. Morgan, this spacious co-op was meticulously renovated while maintaining the true character of the property. It features washed oak woodwork, library with fireplace, custom tiled baths, handsome butler's pantry with silver sink, high-end chef's kitchen, lustrous parquet floors and windows, windows, windows. The full-amenity building staff includes a doorman, perpetual elevator operator, engineer, and parking attendant. There's also a stunning indoor pool, and a top floor ballroom with grand piano, catering facilities and rooftop terraces with breathtaking views. A comprehensive assessment includes taxes. Welcome home.
Property Specifics
| Condos/Townhomes | |
| 20 | |
| — | |
| 1929 | |
| None | |
| — | |
| Yes | |
| — |
| Cook | |
| Powhatan | |
| 4369 / Monthly | |
| Heat,Water,Gas,Parking,Taxes,Insurance,Doorman,Exercise Facilities,Pool,Exterior Maintenance,Lawn Care,Scavenger,Snow Removal | |
| Lake Michigan,Public | |
| Public Sewer | |
| 10498053 | |
| 20121030030000 |
Property History
| DATE: | EVENT: | PRICE: | SOURCE: |
|---|---|---|---|
| 9 Jul, 2009 | Sold | $325,000 | MRED MLS |
| 2 Jun, 2009 | Under contract | $325,000 | MRED MLS |
| 31 May, 2009 | Listed for sale | $325,000 | MRED MLS |
| 10 Jun, 2020 | Sold | $350,000 | MRED MLS |
| 30 Apr, 2020 | Under contract | $375,000 | MRED MLS |
| — | Last price change | $395,000 | MRED MLS |
| 27 Aug, 2019 | Listed for sale | $395,000 | MRED MLS |
Room Specifics
Total Bedrooms: 3
Bedrooms Above Ground: 3
Bedrooms Below Ground: 0
Dimensions: —
Floor Type: Parquet
Dimensions: —
Floor Type: Parquet
Full Bathrooms: 3
Bathroom Amenities: —
Bathroom in Basement: 0
Rooms: Foyer,Library,Pantry
Basement Description: None
Other Specifics
| — | |
| — | |
| — | |
| — | |
| — | |
| COMMON | |
| — | |
| Full | |
| Elevator, Hardwood Floors, First Floor Laundry, Storage, Built-in Features | |
| Double Oven, Microwave, Dishwasher, High End Refrigerator, Washer, Dryer, Stainless Steel Appliance(s) | |
| Not in DB | |
| — | |
| — | |
| Door Person, Elevator(s), Exercise Room, Storage, On Site Manager/Engineer, Party Room, Sundeck, Indoor Pool, Receiving Room, Service Elevator(s) | |
| Gas Log |
Tax History
| Year | Property Taxes |
|---|---|
| 2009 | $4,125 |
| 2020 | $4,323 |
Contact Agent
Nearby Similar Homes
Nearby Sold Comparables
Contact Agent
Listing Provided By
Berkshire Hathaway HomeServices Chicago









