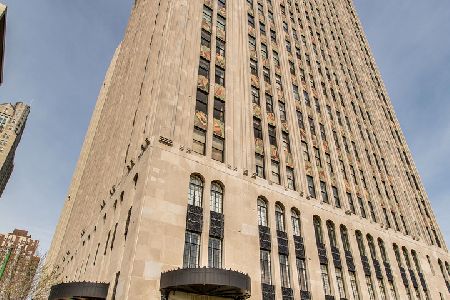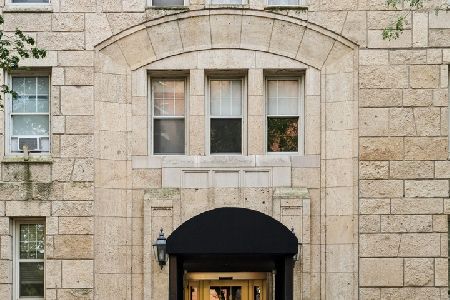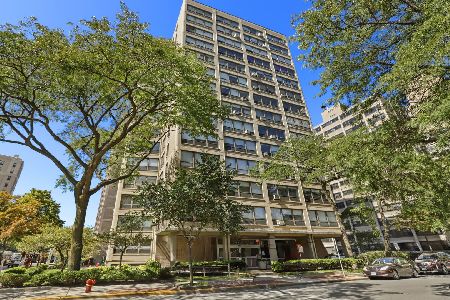4950 Chicago Beach Drive, Kenwood, Chicago, Illinois 60615
$265,000
|
Sold
|
|
| Status: | Closed |
| Sqft: | 4,000 |
| Cost/Sqft: | $69 |
| Beds: | 4 |
| Baths: | 4 |
| Year Built: | 1929 |
| Property Taxes: | $0 |
| Days On Market: | 2008 |
| Lot Size: | 0,00 |
Description
This impressive four bedroom, three-and-one-half bath cooperative apartment, in the desirable A tier at The Powhatan, has lake and treetop views, generously proportioned rooms, high ceilings, gleaming parquet floors and a handsome wood burning fireplace in the expansive living room. While many irreplaceable vintage details remain, this chic apartment conveys a distinctly contemporary feel. Major upgrades in the past three years include a complete kitchen renovation and new electrical and A/C systems. The Powhatan, an Art Deco masterpiece on the lakefront, was designed in 1929 and designated a Chicago landmark in 1993. This full-service building, famous for its unparalleled service, has it all: on-site engineer, full staff, heated indoor pool, exercise room, roof top ballroom with outdoor terraces and grills, and valet parking at the front door.
Property Specifics
| Condos/Townhomes | |
| 22 | |
| — | |
| 1929 | |
| None | |
| — | |
| No | |
| — |
| Cook | |
| Powhatan | |
| 5262 / Monthly | |
| Heat,Water,Parking,Taxes,Insurance,Security,Doorman,TV/Cable,Exercise Facilities,Pool,Exterior Maintenance,Lawn Care,Scavenger,Snow Removal | |
| Public | |
| Public Sewer | |
| 10838096 | |
| 20121030030000 |
Property History
| DATE: | EVENT: | PRICE: | SOURCE: |
|---|---|---|---|
| 19 Jan, 2022 | Sold | $265,000 | MRED MLS |
| 29 Sep, 2021 | Under contract | $275,000 | MRED MLS |
| — | Last price change | $325,000 | MRED MLS |
| 27 Aug, 2020 | Listed for sale | $495,000 | MRED MLS |
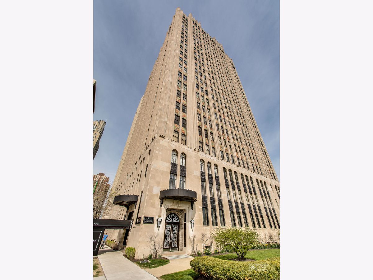
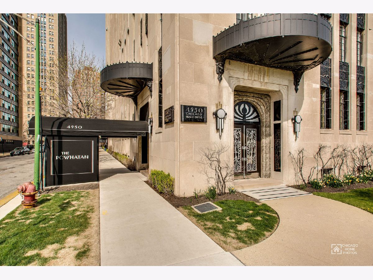
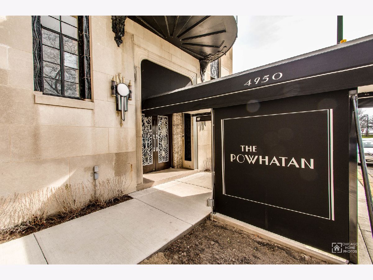
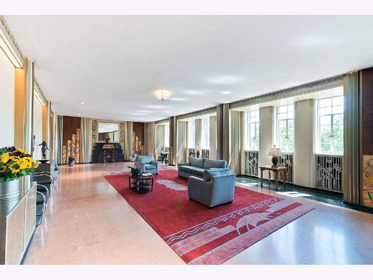
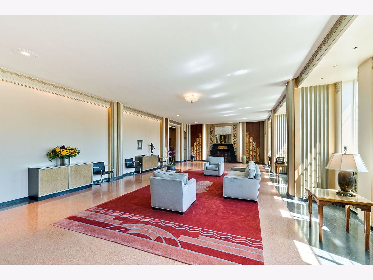
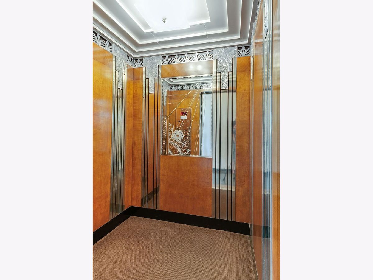
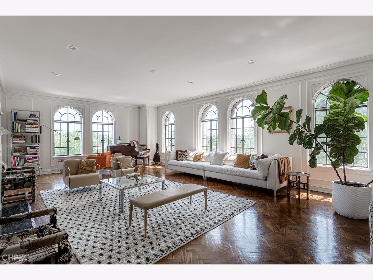
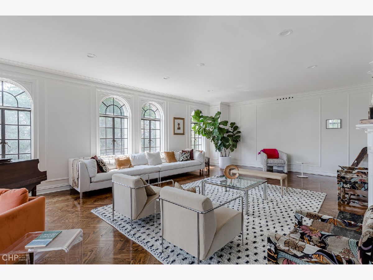
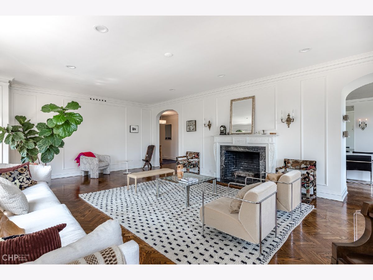
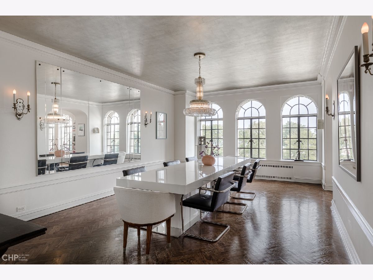
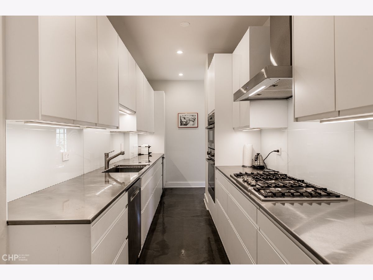
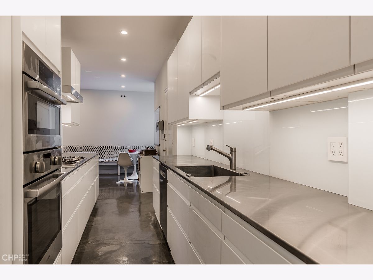
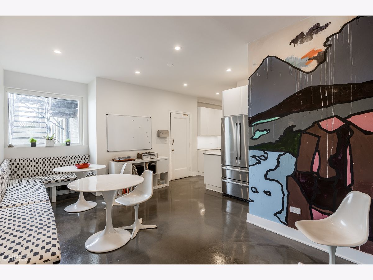
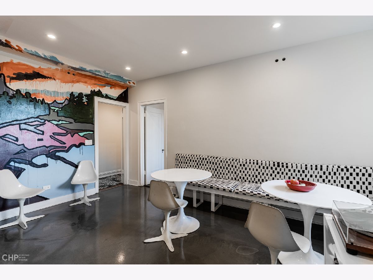
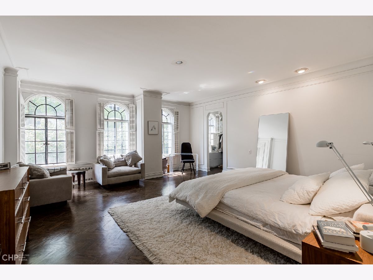
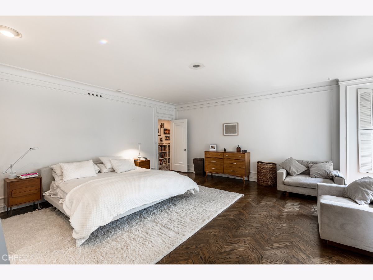
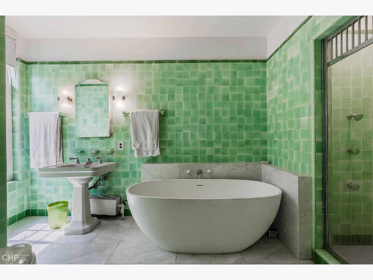
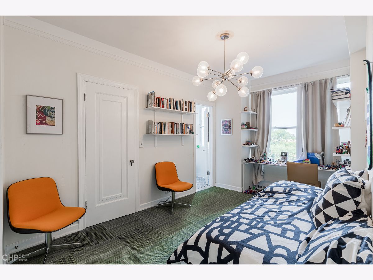
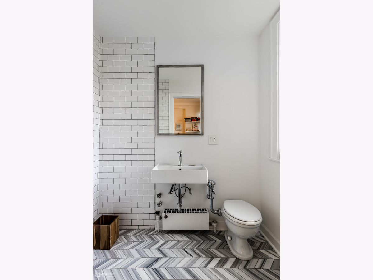
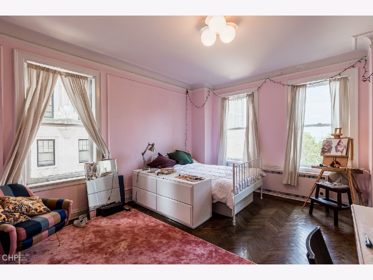
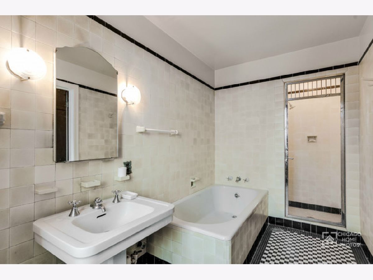
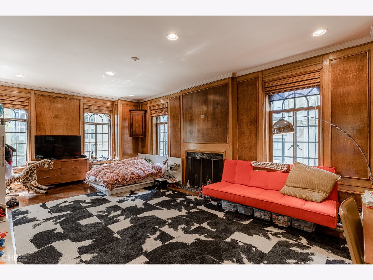
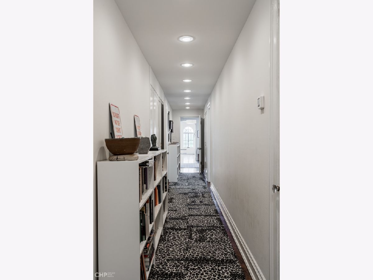
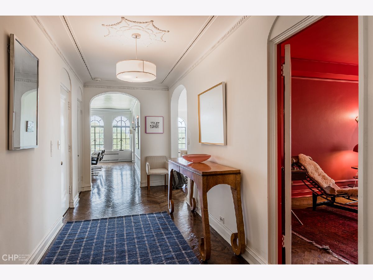
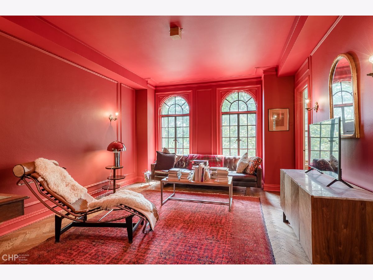
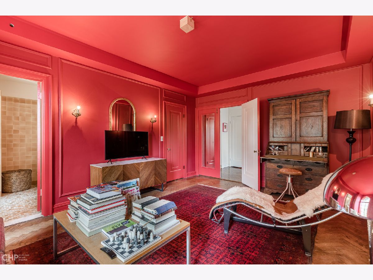
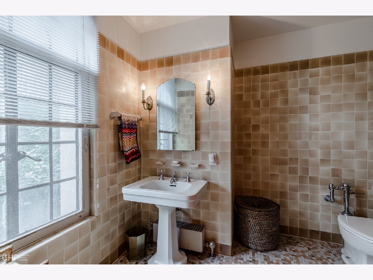
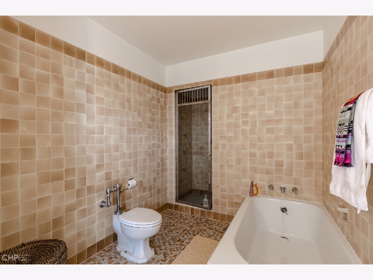
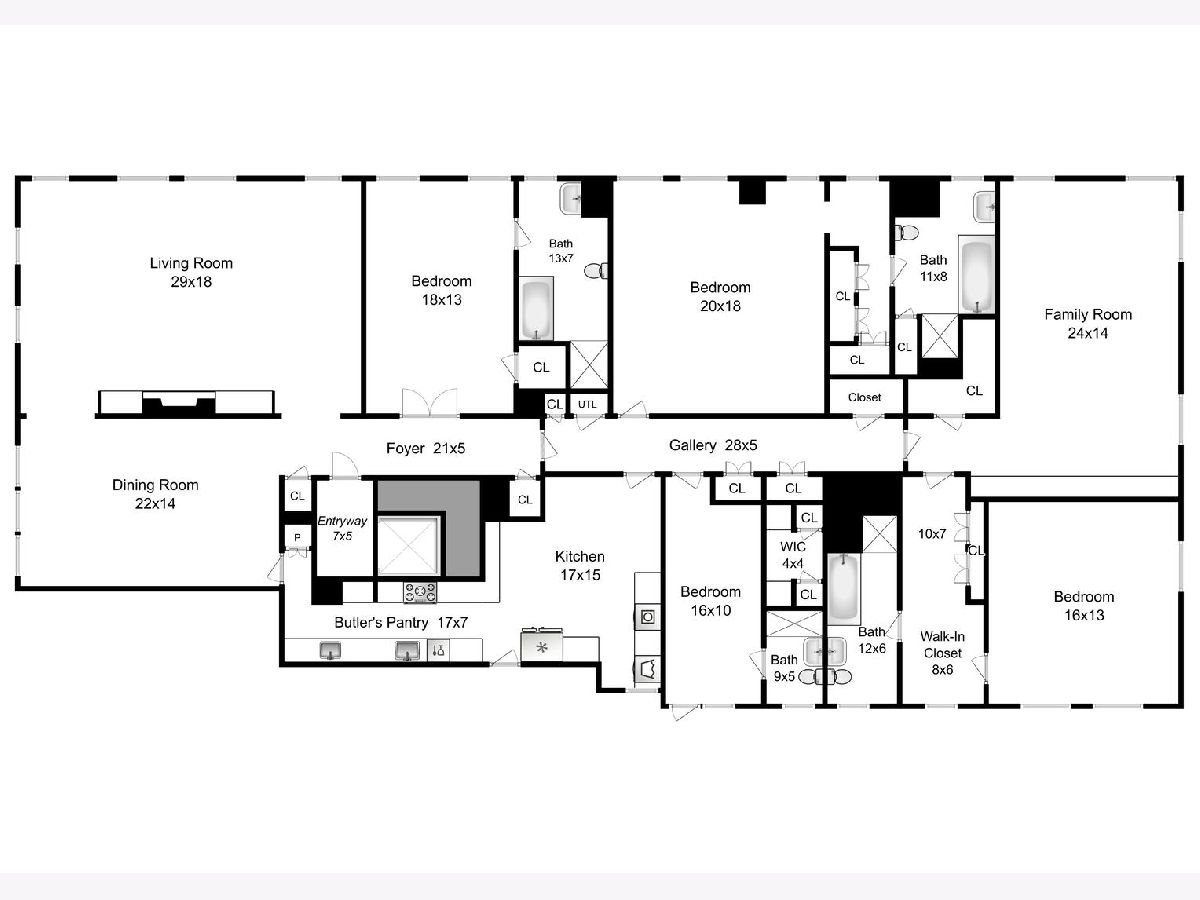
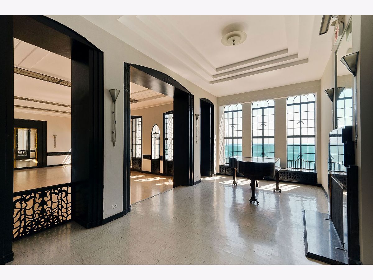
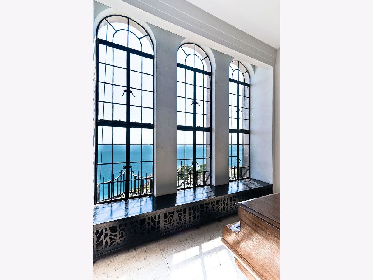
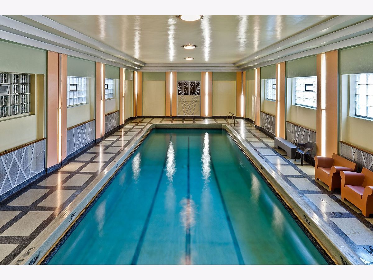
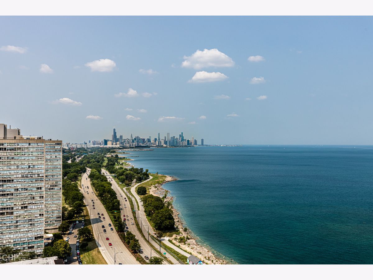
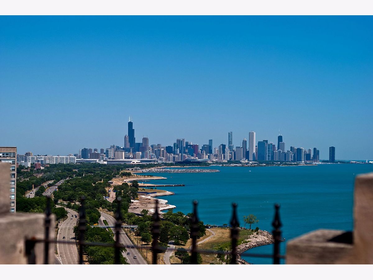
Room Specifics
Total Bedrooms: 4
Bedrooms Above Ground: 4
Bedrooms Below Ground: 0
Dimensions: —
Floor Type: Hardwood
Dimensions: —
Floor Type: Hardwood
Dimensions: —
Floor Type: Hardwood
Full Bathrooms: 4
Bathroom Amenities: Separate Shower,Full Body Spray Shower,Soaking Tub
Bathroom in Basement: 0
Rooms: Pantry,Foyer
Basement Description: None
Other Specifics
| — | |
| — | |
| — | |
| — | |
| — | |
| COMMON | |
| — | |
| Full | |
| Hardwood Floors, Built-in Features, Walk-In Closet(s) | |
| Double Oven, Dishwasher, Refrigerator | |
| Not in DB | |
| — | |
| — | |
| Bike Room/Bike Trails, Door Person, Elevator(s), Exercise Room, Storage, On Site Manager/Engineer, Party Room, Sundeck, Indoor Pool, Receiving Room, Service Elevator(s) | |
| Wood Burning |
Tax History
| Year | Property Taxes |
|---|
Contact Agent
Nearby Similar Homes
Nearby Sold Comparables
Contact Agent
Listing Provided By
Berkshire Hathaway HomeServices Chicago

