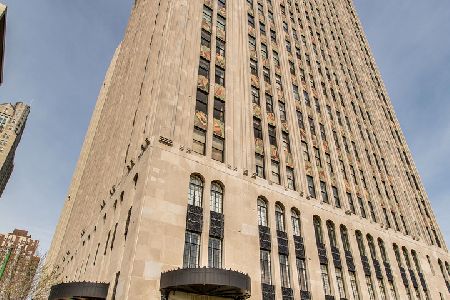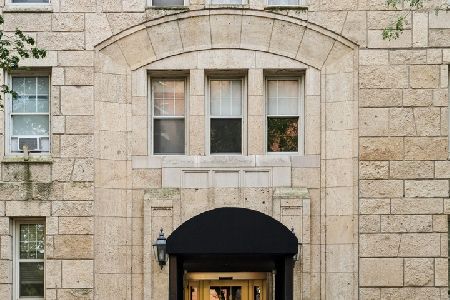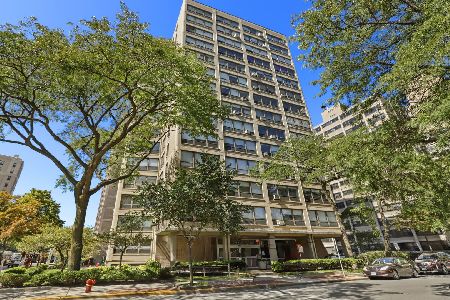4950 Chicago Beach Drive, Kenwood, Chicago, Illinois 60615
$680,000
|
Sold
|
|
| Status: | Closed |
| Sqft: | 4,000 |
| Cost/Sqft: | $171 |
| Beds: | 3 |
| Baths: | 4 |
| Year Built: | 1929 |
| Property Taxes: | $5,666 |
| Days On Market: | 1694 |
| Lot Size: | 0,00 |
Description
The Powhatan is the ultimate experience in luxury, elegance, and comfort. This 1929 Art Deco landmark is considered the best example of Art Deco design in Chicago. Larger than most homes and all on one level, this home has been impeccably renovated and is in move-in condition. It features fantastic lake, park, and downtown skyline views. The home is tastefully decorated with an amazing gourmet kitchen and top of the line appliances, an estate sized butler's pantry, four generous bedrooms with private baths and dressing rooms, stunning lake and park views, central air conditioning, and magnificent hardwood floors, soaring high ceilings, W/B fireplace, in-unit laundry room, formal dining room and casual dining. The building is known for its art deco lobby, indoor pool, exercise room and rooftop ballroom, and terraces and grills, 24-hour doorman, valet parking, round the clock elevator attendants, private storage rooms. The monthly assessment includes parking, real estate taxes, and 5-star service. Substantial capital improvements have occurred over the past decade to bring the infrastructure of this landmark to enhance its value.
Property Specifics
| Condos/Townhomes | |
| 22 | |
| — | |
| 1929 | |
| None | |
| — | |
| Yes | |
| — |
| Cook | |
| Powhatan | |
| 5590 / Monthly | |
| Heat,Water,Parking,Taxes,Insurance,Security,Doorman,TV/Cable,Exercise Facilities,Pool,Exterior Maintenance,Lawn Care,Scavenger,Snow Removal | |
| Public | |
| Public Sewer | |
| 11150009 | |
| 20121030030000 |
Property History
| DATE: | EVENT: | PRICE: | SOURCE: |
|---|---|---|---|
| 2 Jul, 2015 | Sold | $330,000 | MRED MLS |
| 4 May, 2015 | Under contract | $399,000 | MRED MLS |
| — | Last price change | $449,000 | MRED MLS |
| 30 Jun, 2014 | Listed for sale | $499,000 | MRED MLS |
| 30 Nov, 2021 | Sold | $680,000 | MRED MLS |
| 19 Oct, 2021 | Under contract | $685,000 | MRED MLS |
| 7 Jul, 2021 | Listed for sale | $685,000 | MRED MLS |
| 16 Feb, 2026 | Listed for sale | $729,000 | MRED MLS |
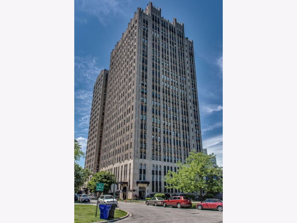
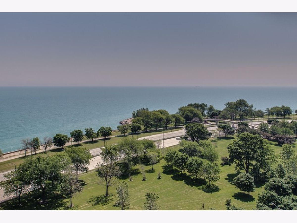
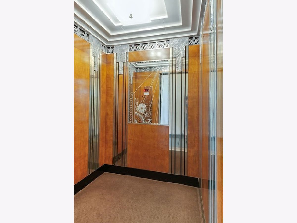
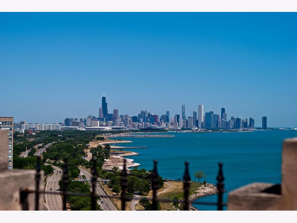
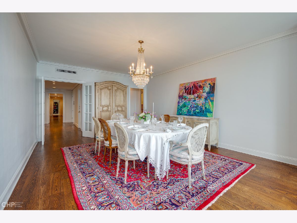
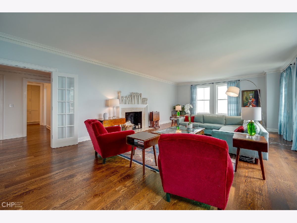
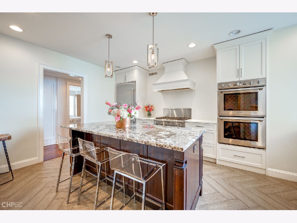
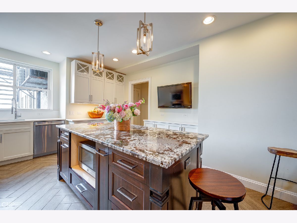
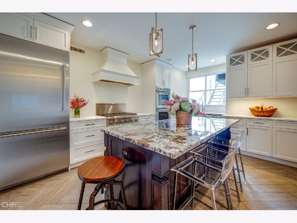
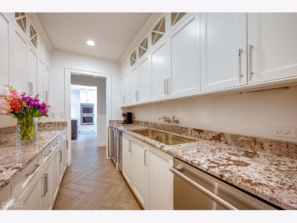
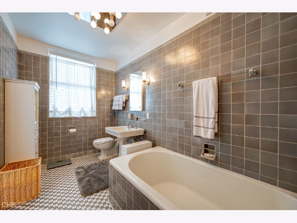
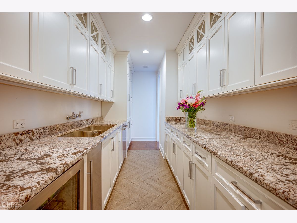
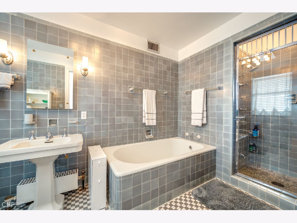
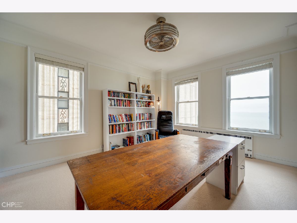
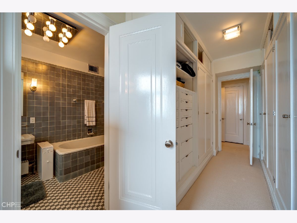
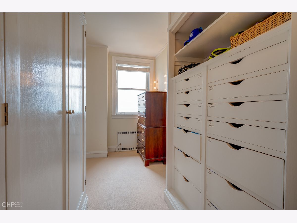
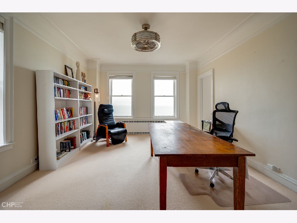
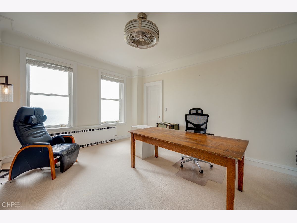
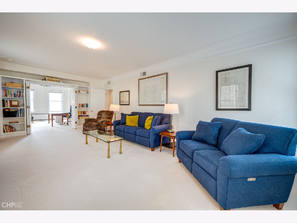
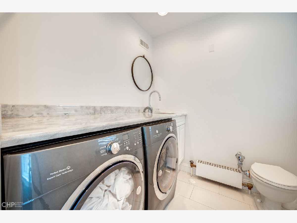
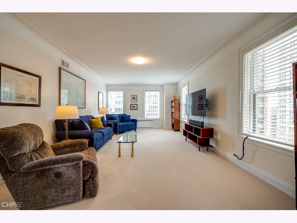
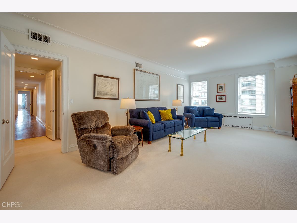
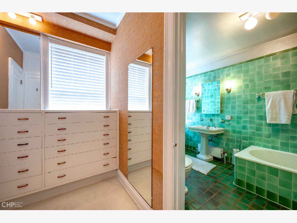
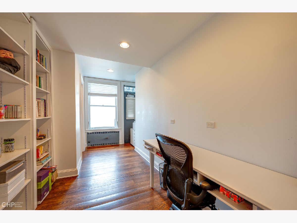
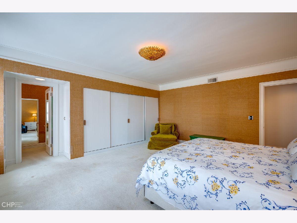
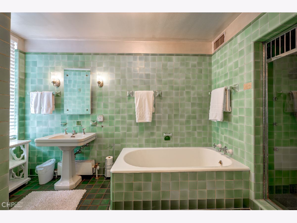
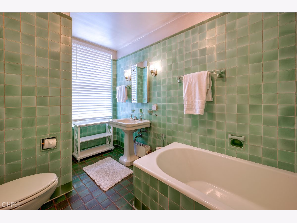
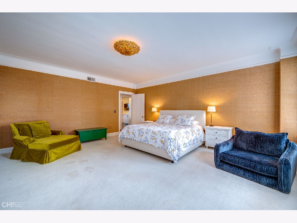
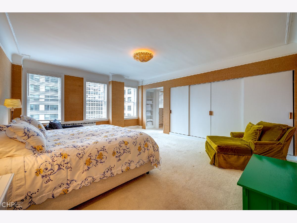
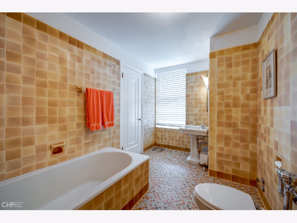
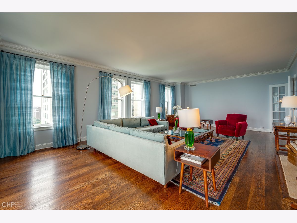
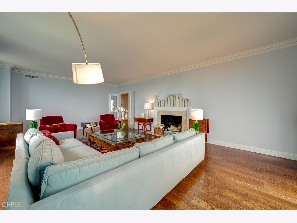
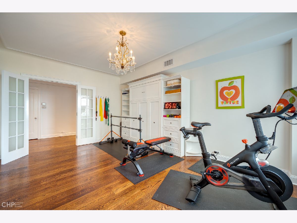
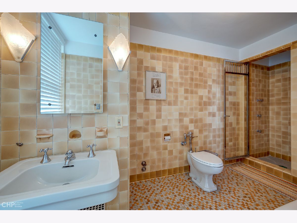
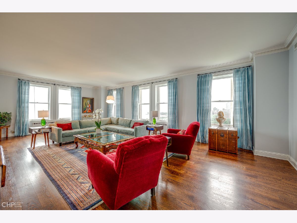
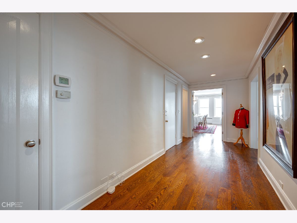
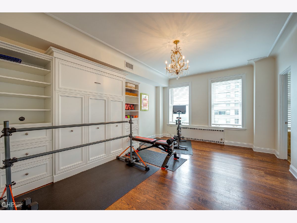
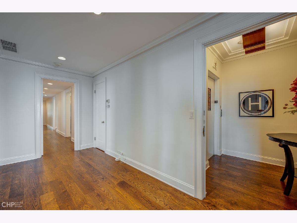
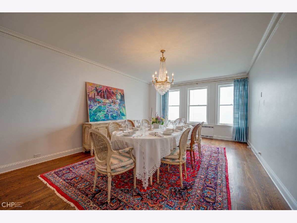
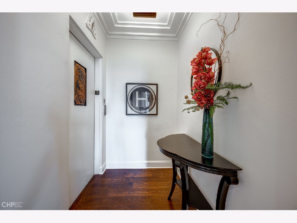
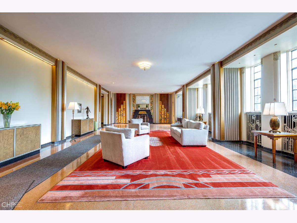
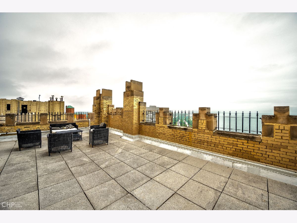
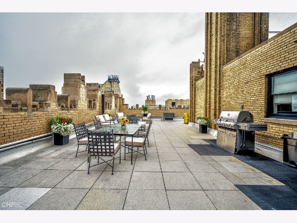
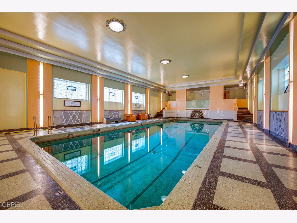
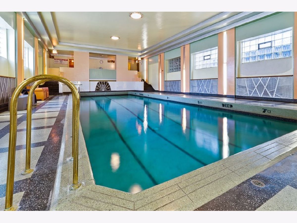
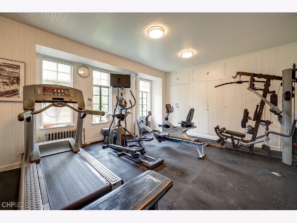
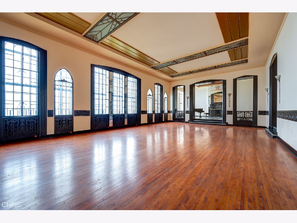
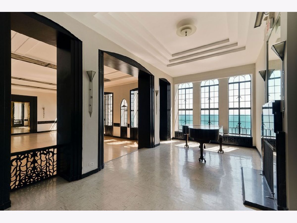
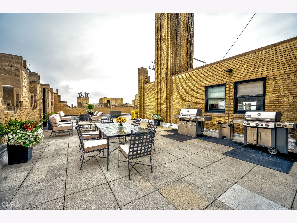
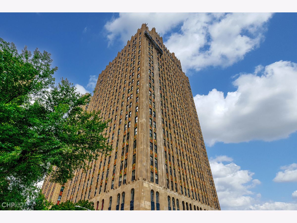
Room Specifics
Total Bedrooms: 3
Bedrooms Above Ground: 3
Bedrooms Below Ground: 0
Dimensions: —
Floor Type: Hardwood
Dimensions: —
Floor Type: Hardwood
Full Bathrooms: 4
Bathroom Amenities: Separate Shower,Full Body Spray Shower,Soaking Tub
Bathroom in Basement: 0
Rooms: Breakfast Room,Foyer,Pantry,Study
Basement Description: None
Other Specifics
| — | |
| Stone | |
| — | |
| Storms/Screens | |
| — | |
| COMMON | |
| — | |
| Full | |
| Hardwood Floors, Laundry Hook-Up in Unit, Storage | |
| Double Oven, Range, Dishwasher, Refrigerator, Washer, Dryer | |
| Not in DB | |
| — | |
| — | |
| Bike Room/Bike Trails, Door Person, Elevator(s), Exercise Room, Storage, On Site Manager/Engineer, Party Room, Indoor Pool, Receiving Room, Service Elevator(s) | |
| Wood Burning |
Tax History
| Year | Property Taxes |
|---|---|
| 2015 | $5,027 |
| 2021 | $5,666 |
Contact Agent
Nearby Similar Homes
Nearby Sold Comparables
Contact Agent
Listing Provided By
Fine and Company LLC

