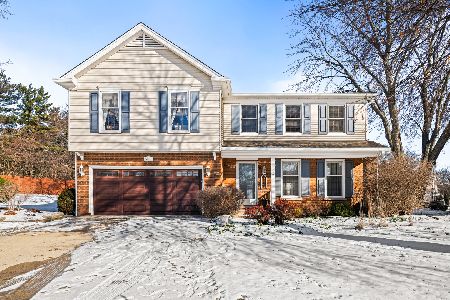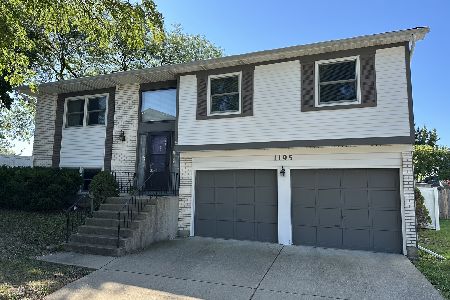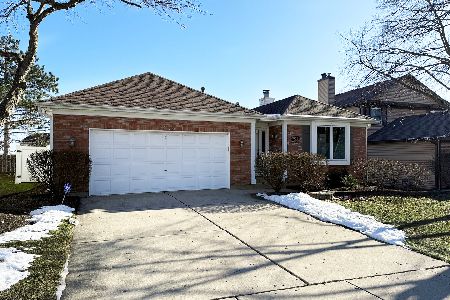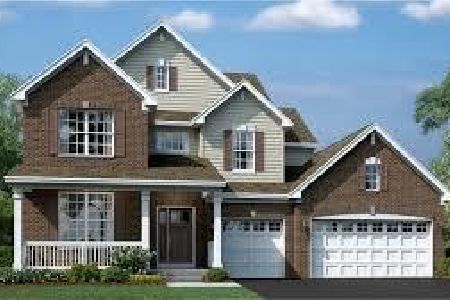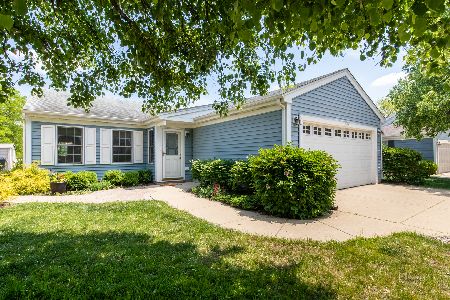4950 Tamarack Drive, Hoffman Estates, Illinois 60010
$478,000
|
Sold
|
|
| Status: | Closed |
| Sqft: | 3,210 |
| Cost/Sqft: | $155 |
| Beds: | 5 |
| Baths: | 3 |
| Year Built: | 1988 |
| Property Taxes: | $13,169 |
| Days On Market: | 3735 |
| Lot Size: | 0,29 |
Description
Fabulous & Bright 5 bedroom, 3 bath 2Story located in "Evergreen" subdivision and Fremd high school is ready for you to move into today! Seller has done tons of work. Roof, furnace, central air & water heater-approx. 7yrs old. Thermopane windows, fascia & aluminum soffits-2006. Vinyl siding-2010. Brick paver walk-2003. Concrete driveway & garage floor-2008. Large kitchen with stainless steel appliances. Refrigerator-2009. Stove & Dishwasher-2013. Carpet thruout replaced-01/15. Ceramic tile in foyer, 1st floor laundry room & kitchen-2003. 1st floor bedroom offers walk in closet and is perfect for in law. 3rd full bath on 1st floor. Fireplace in living room. Luxury masterbath offers whirlpool tub, double sinks & separate shower. Partial basement finished in 2003 and great for rec room. Crawl space offers tons of storage space. Sump pump w/backup & battery backup-new August 2015. Front door-2011. Drain tiles-2009. Interior professionally painted thruout-4/16!!!
Property Specifics
| Single Family | |
| — | |
| Colonial | |
| 1988 | |
| Partial | |
| — | |
| No | |
| 0.29 |
| Cook | |
| Evergreen | |
| 325 / Annual | |
| Other | |
| Lake Michigan | |
| Public Sewer | |
| 09069776 | |
| 02184070240000 |
Nearby Schools
| NAME: | DISTRICT: | DISTANCE: | |
|---|---|---|---|
|
Grade School
Marion Jordan Elementary School |
15 | — | |
|
Middle School
Walter R Sundling Junior High Sc |
15 | Not in DB | |
|
High School
Wm Fremd High School |
211 | Not in DB | |
Property History
| DATE: | EVENT: | PRICE: | SOURCE: |
|---|---|---|---|
| 23 Jun, 2016 | Sold | $478,000 | MRED MLS |
| 17 Apr, 2016 | Under contract | $499,000 | MRED MLS |
| 22 Oct, 2015 | Listed for sale | $499,000 | MRED MLS |
Room Specifics
Total Bedrooms: 5
Bedrooms Above Ground: 5
Bedrooms Below Ground: 0
Dimensions: —
Floor Type: Carpet
Dimensions: —
Floor Type: Carpet
Dimensions: —
Floor Type: Carpet
Dimensions: —
Floor Type: —
Full Bathrooms: 3
Bathroom Amenities: Whirlpool,Separate Shower,Double Sink
Bathroom in Basement: 0
Rooms: Bedroom 5,Eating Area,Recreation Room
Basement Description: Finished,Crawl
Other Specifics
| 2 | |
| — | |
| Concrete | |
| Patio | |
| — | |
| 32X171X70X137X57 | |
| — | |
| Full | |
| Vaulted/Cathedral Ceilings, First Floor Bedroom, First Floor Laundry, First Floor Full Bath | |
| Range, Dishwasher, Refrigerator, Washer, Dryer, Disposal, Stainless Steel Appliance(s) | |
| Not in DB | |
| — | |
| — | |
| — | |
| Gas Starter |
Tax History
| Year | Property Taxes |
|---|---|
| 2016 | $13,169 |
Contact Agent
Nearby Similar Homes
Nearby Sold Comparables
Contact Agent
Listing Provided By
Coldwell Banker Residential Brokerage

