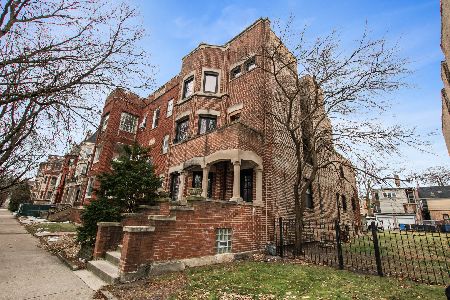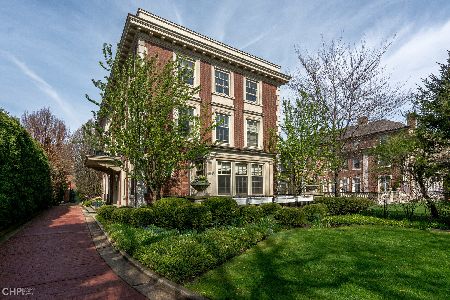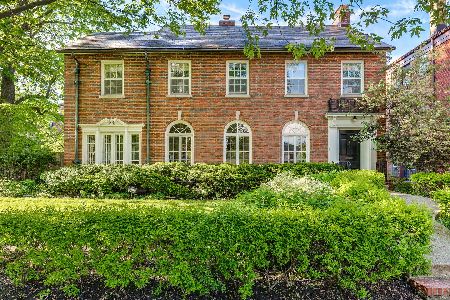4950 Woodlawn Avenue, Kenwood, Chicago, Illinois 60615
$1,800,000
|
Sold
|
|
| Status: | Closed |
| Sqft: | 6,500 |
| Cost/Sqft: | $296 |
| Beds: | 6 |
| Baths: | 5 |
| Year Built: | 1887 |
| Property Taxes: | $24,233 |
| Days On Market: | 1944 |
| Lot Size: | 0,40 |
Description
In 1887, the architect known as the father of the skyscraper designed this incredibly special Kenwood home. William LeBaron Jenney imbued the interior with a grace and proportion that belie its frame exterior. A carved stairway anchors the huge foyer, which links the elegant dining room, living room and music rooms. Delicately detailed ceilings, plaster molding, period light fixtures, cabinetry and leaded glass abound. These historic elements blend seamlessly with a new gourmet kitchen, breakfast room and office. A mud room leads to the professionally landscaped yard and garage. The second level features a large master suite with sitting room and fireplace, dressing area and new bath. There are two additional l bedrooms, adjoined to a heated porch overlooking the lush yard, and a full bath. The third level features two additional bedrooms, gym, second kitchen, new full bath, space for a laundry. Two sets of stairs led to the lower level, which offers a wine cellar, laundry room, two wood working and one bike repair space. Mechanicals have all bee upgraded, zoned a/c, new boiler, copper plumbing, 400 amp electrical A superb family home - you can write the next chapter of its extraordinary history.
Property Specifics
| Single Family | |
| — | |
| Traditional | |
| 1887 | |
| Full | |
| — | |
| No | |
| 0.4 |
| Cook | |
| — | |
| 0 / Not Applicable | |
| None | |
| Public | |
| Public Sewer | |
| 10860113 | |
| 20111120220000 |
Property History
| DATE: | EVENT: | PRICE: | SOURCE: |
|---|---|---|---|
| 30 Oct, 2020 | Sold | $1,800,000 | MRED MLS |
| 17 Sep, 2020 | Under contract | $1,925,000 | MRED MLS |
| 16 Sep, 2020 | Listed for sale | $1,925,000 | MRED MLS |
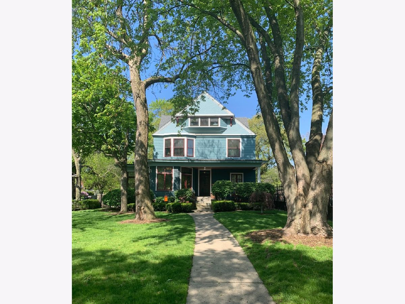
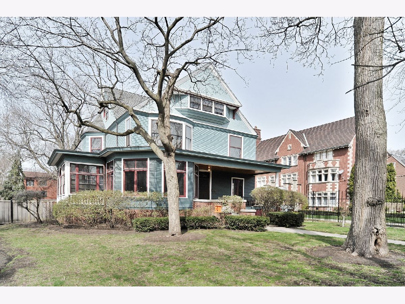
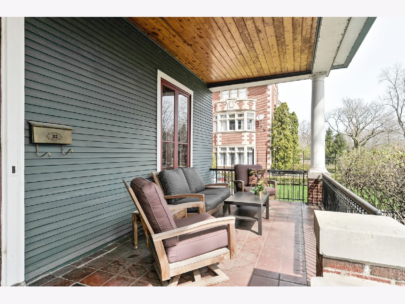
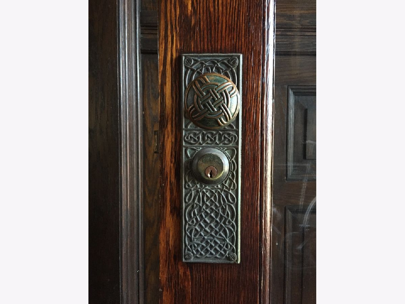
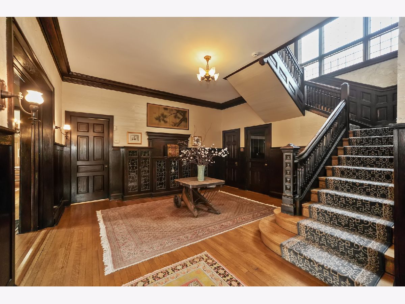
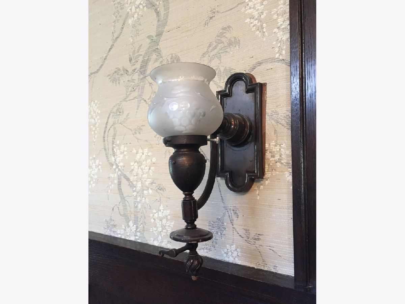
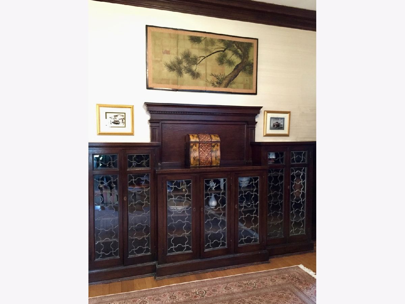
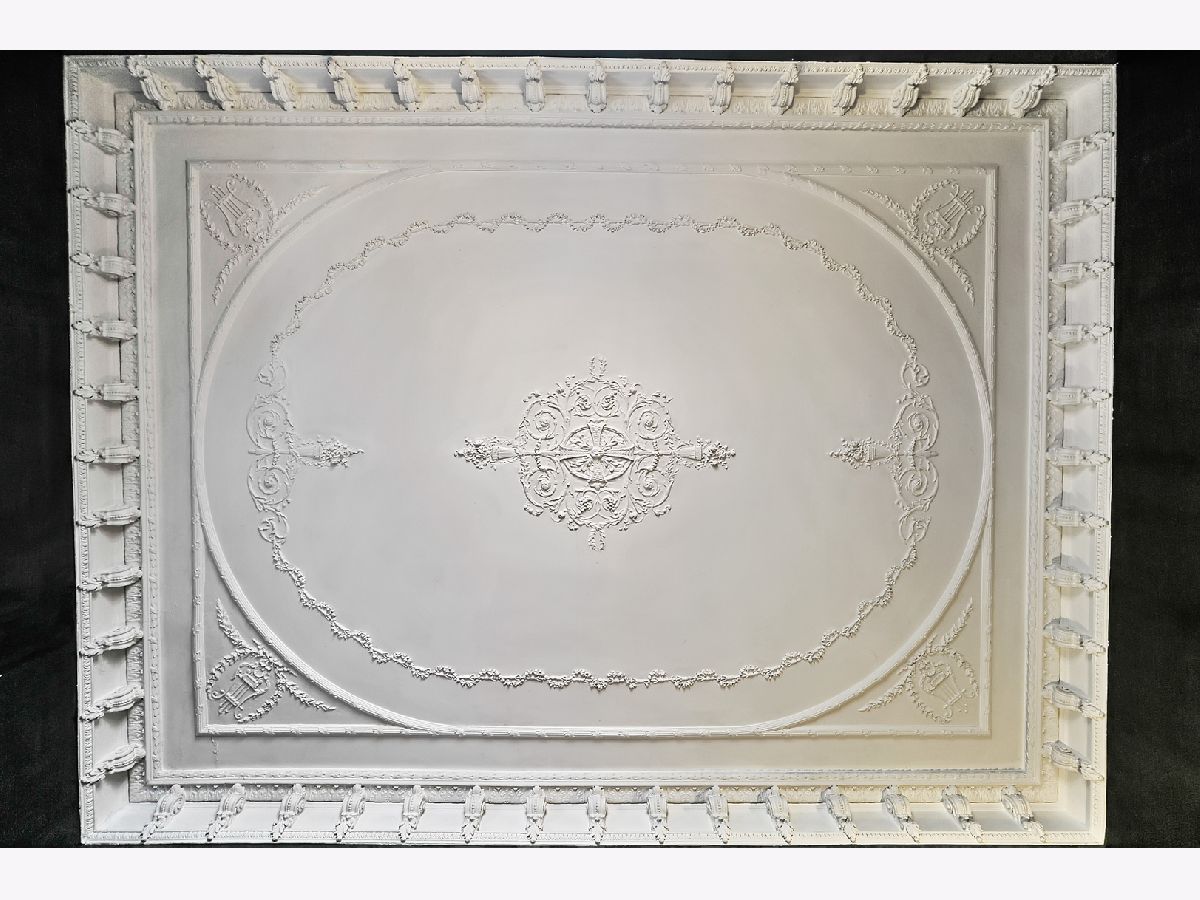
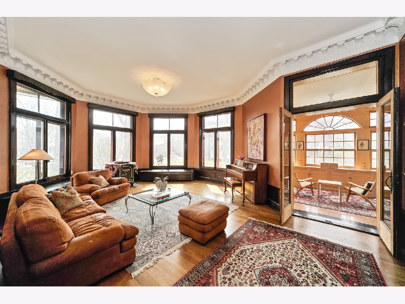
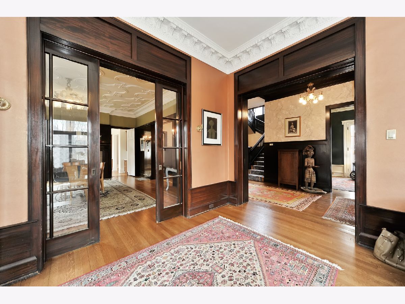
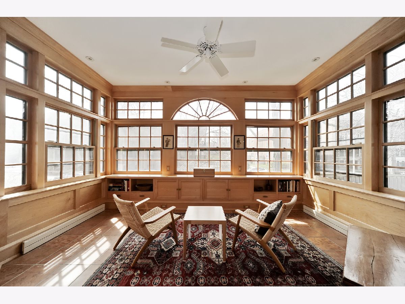
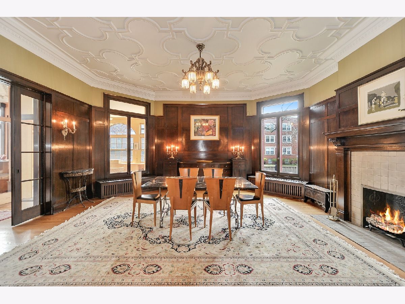
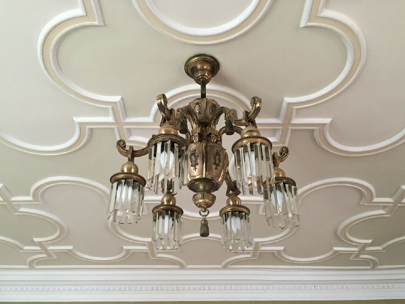
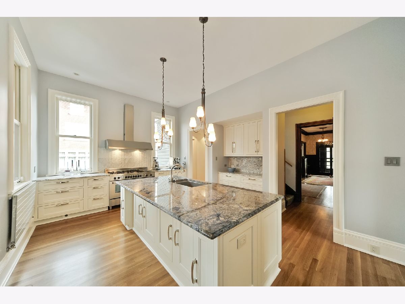
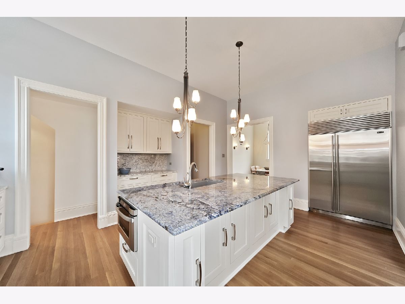
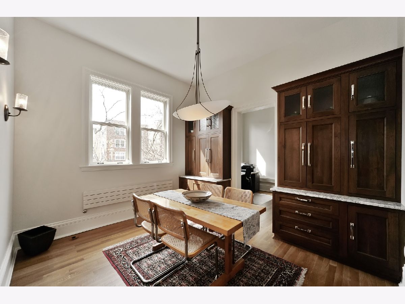
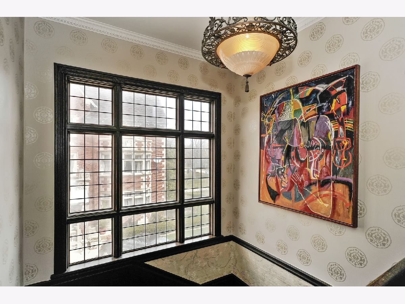
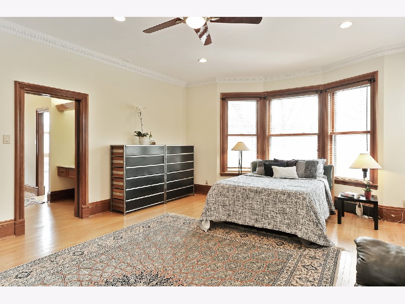
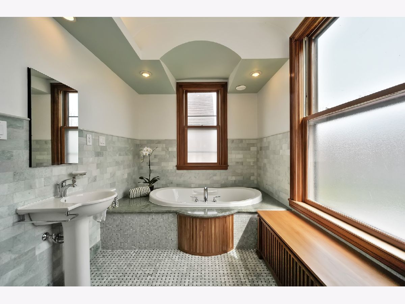
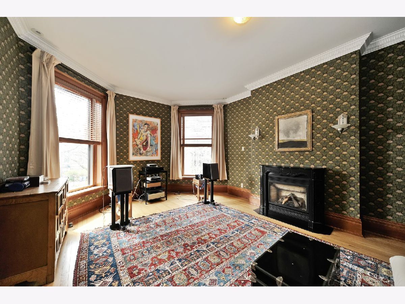
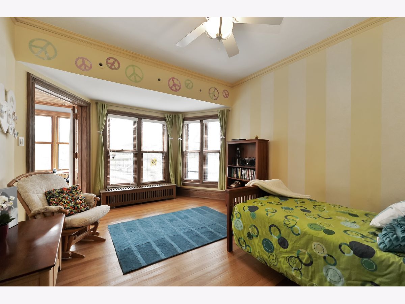
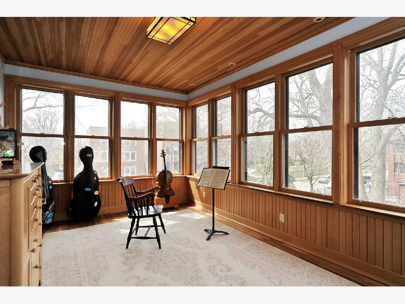
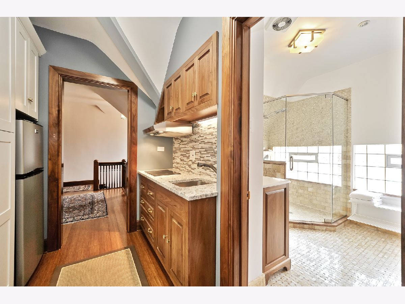
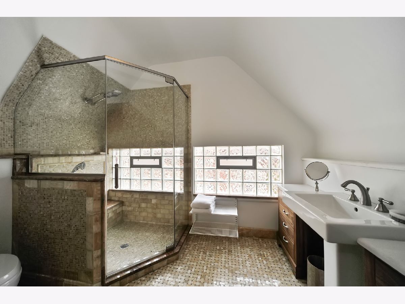
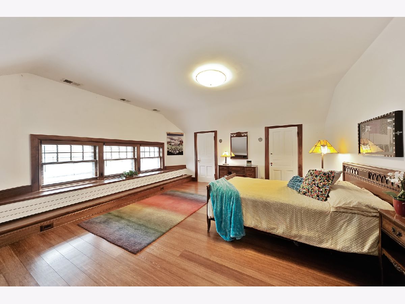
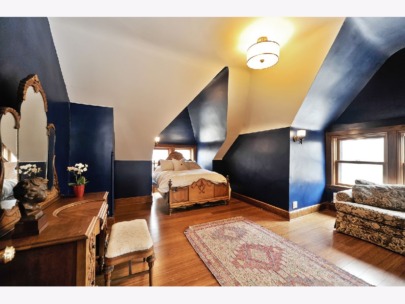
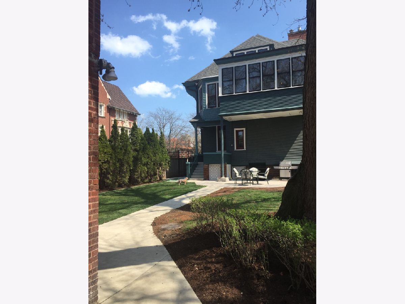
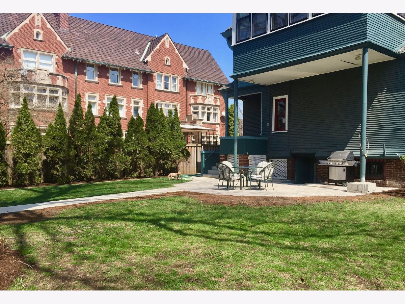
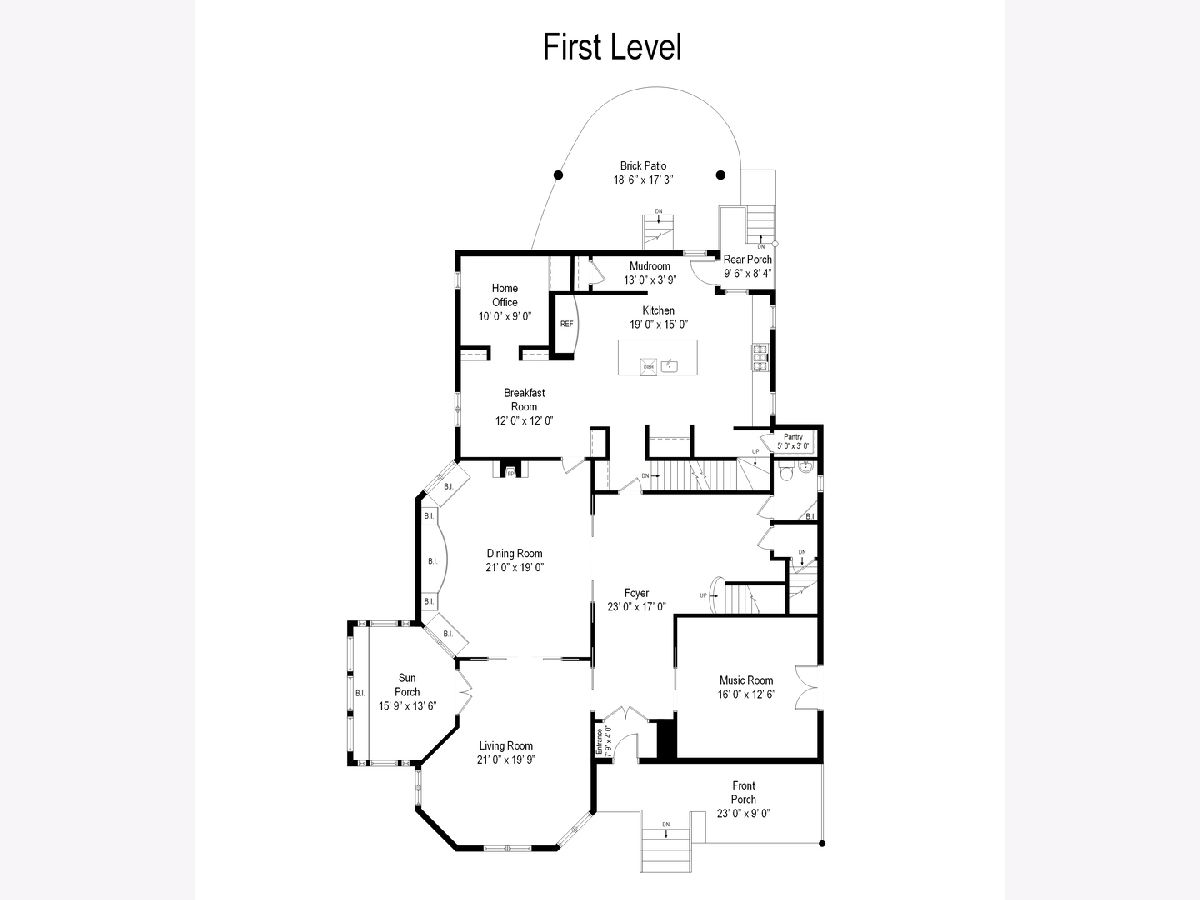
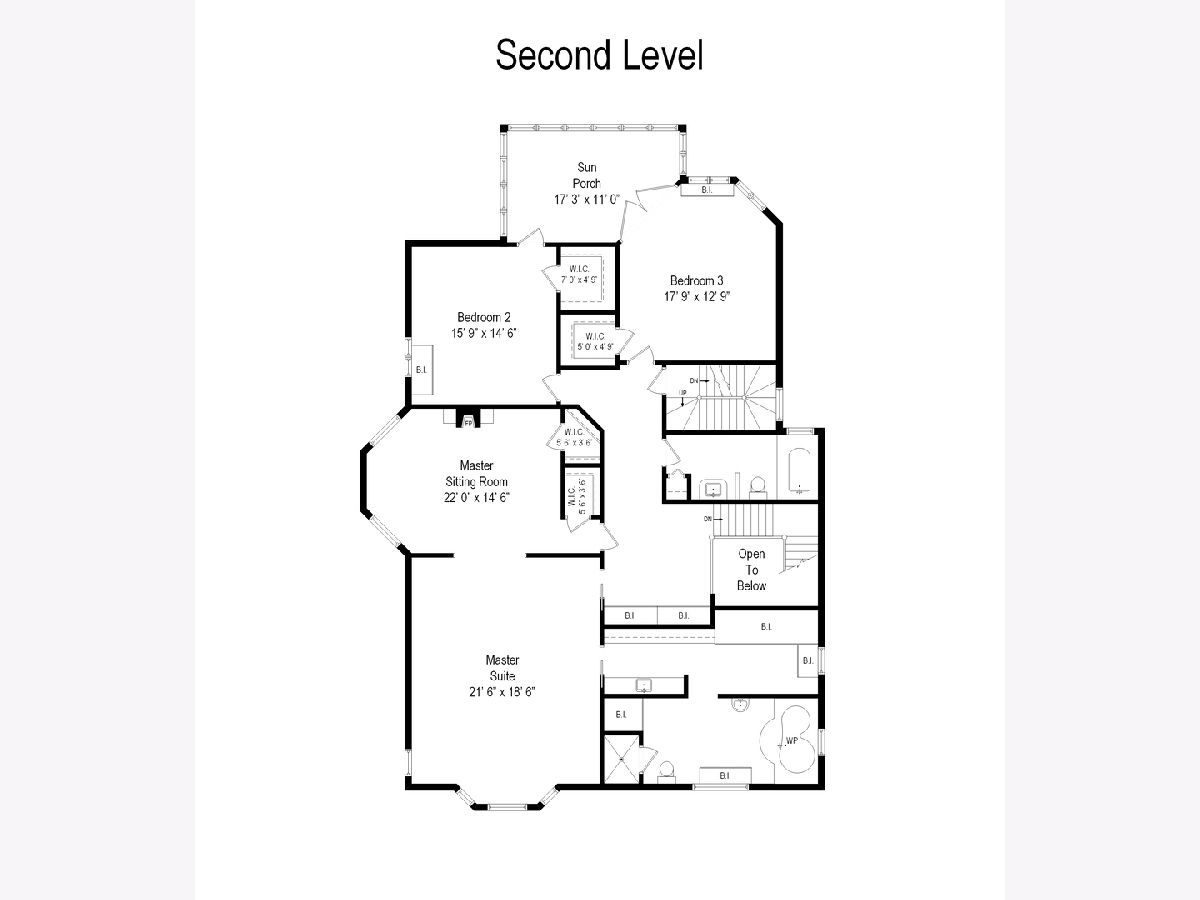
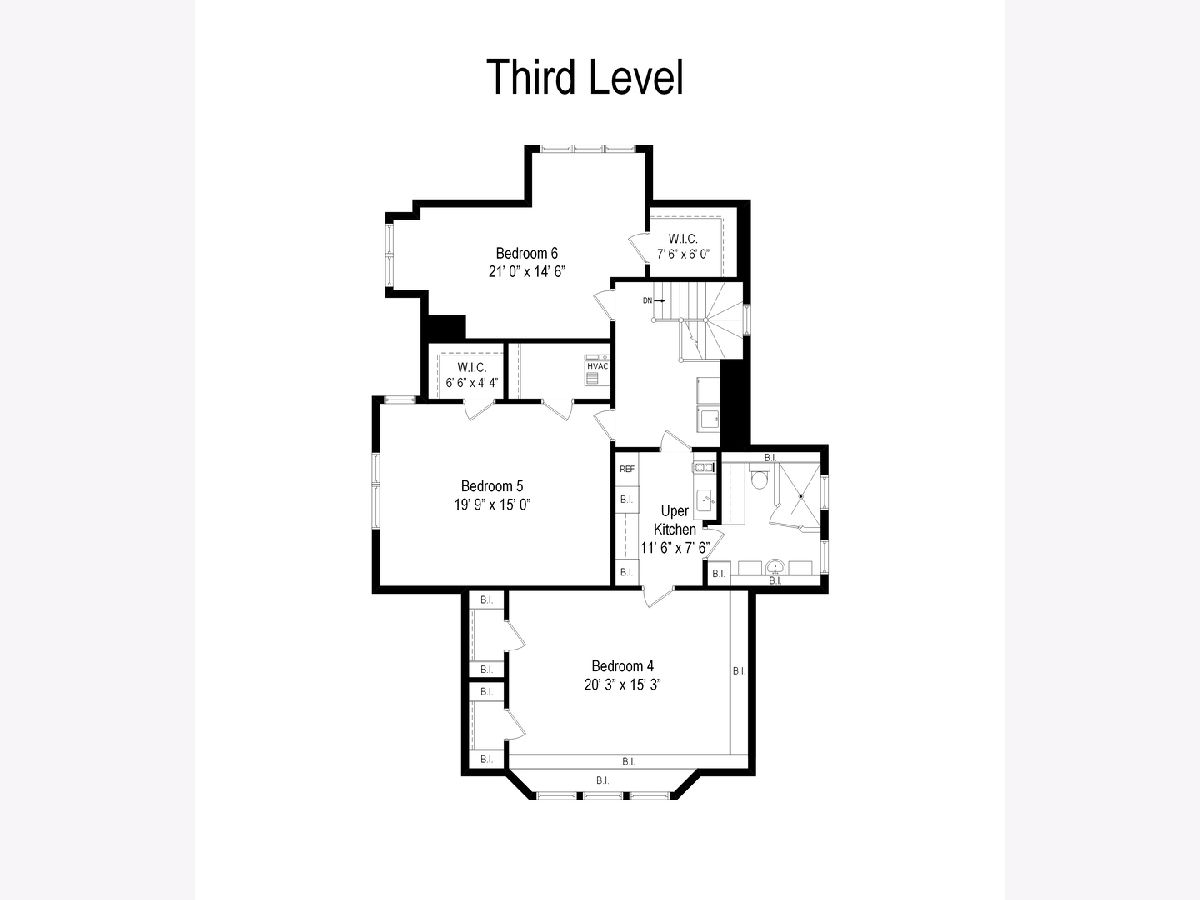
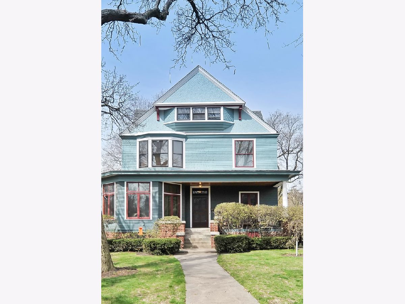
Room Specifics
Total Bedrooms: 6
Bedrooms Above Ground: 6
Bedrooms Below Ground: 0
Dimensions: —
Floor Type: Hardwood
Dimensions: —
Floor Type: Hardwood
Dimensions: —
Floor Type: Hardwood
Dimensions: —
Floor Type: —
Dimensions: —
Floor Type: —
Full Bathrooms: 5
Bathroom Amenities: Separate Shower,Soaking Tub
Bathroom in Basement: 1
Rooms: Bedroom 5,Bedroom 6,Breakfast Room,Heated Sun Room,Enclosed Porch Heated,Foyer,Enclosed Porch Heated,Sitting Room,Terrace
Basement Description: Unfinished
Other Specifics
| 2.5 | |
| Brick/Mortar | |
| Concrete | |
| Patio, Porch, Brick Paver Patio, Storms/Screens, Outdoor Grill | |
| Corner Lot,Fenced Yard,Landscaped | |
| 70X250 | |
| — | |
| Full | |
| Hardwood Floors | |
| Range, Dishwasher, High End Refrigerator, Disposal, Stainless Steel Appliance(s) | |
| Not in DB | |
| Park, Tennis Court(s), Curbs, Sidewalks, Street Lights, Street Paved | |
| — | |
| — | |
| Wood Burning |
Tax History
| Year | Property Taxes |
|---|---|
| 2020 | $24,233 |
Contact Agent
Nearby Similar Homes
Nearby Sold Comparables
Contact Agent
Listing Provided By
Berkshire Hathaway HomeServices Chicago


