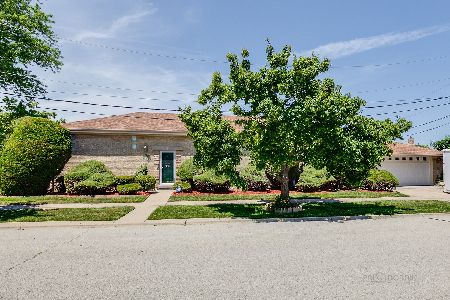4951 Brummel Street, Skokie, Illinois 60077
$825,000
|
Sold
|
|
| Status: | Closed |
| Sqft: | 4,647 |
| Cost/Sqft: | $219 |
| Beds: | 5 |
| Baths: | 5 |
| Year Built: | 2007 |
| Property Taxes: | $17,143 |
| Days On Market: | 3758 |
| Lot Size: | 0,22 |
Description
Newer construction, all brick & stone 5 bedroom/ 4 1/2 bathroom luxury home w/ over 7000 sq ft incl. the lower-level. Dramatic 2 story foyer w/ custom built staircase & catwalk. Luxury kitchen w/ solid dark walnut cabinetry blended w/ white/grey granite countertops & glass/quartz mosaic backsplash, xtra-wide Wolf range/oven, xtra-wide Subzero fridge, island w/ prep. sink & breakfast bar, butler's pantry w/ 2nd prep. sink & ice maker Large breakfast area surrounded by windows. Dining room w/ tray ceiling & Swarovski crystal chandelier. Sundrenched living room overlooking the front ext. yard. Breathtaking 2 story family room w/ limestone fireplace, lots of windows from the floor to ceiling & juliet balcony. 1st floor suite w/ ensuite bathroom. Enormous Master bedroom w/ sitting area, his/hers walk-in closets, huge master bath w/ jumbo jetted tub, spa like shower, water closet with bidet. Unfinished lower-level ready for bath, theatre, bowling alley, wet bar. 3 car htd garage
Property Specifics
| Single Family | |
| — | |
| — | |
| 2007 | |
| Full | |
| CUSTOM | |
| No | |
| 0.22 |
| Cook | |
| — | |
| 0 / Not Applicable | |
| None | |
| Public | |
| Public Sewer | |
| 09086787 | |
| 10282270340000 |
Nearby Schools
| NAME: | DISTRICT: | DISTANCE: | |
|---|---|---|---|
|
Grade School
Fairview South Elementary School |
72 | — | |
|
Middle School
Fairview South Elementary School |
72 | Not in DB | |
|
High School
Niles West High School |
219 | Not in DB | |
Property History
| DATE: | EVENT: | PRICE: | SOURCE: |
|---|---|---|---|
| 29 Feb, 2016 | Sold | $825,000 | MRED MLS |
| 13 Jan, 2016 | Under contract | $1,019,000 | MRED MLS |
| 16 Nov, 2015 | Listed for sale | $1,019,000 | MRED MLS |
Room Specifics
Total Bedrooms: 5
Bedrooms Above Ground: 5
Bedrooms Below Ground: 0
Dimensions: —
Floor Type: Carpet
Dimensions: —
Floor Type: Carpet
Dimensions: —
Floor Type: Carpet
Dimensions: —
Floor Type: —
Full Bathrooms: 5
Bathroom Amenities: Whirlpool,Separate Shower,Double Sink,Bidet,Full Body Spray Shower,Double Shower
Bathroom in Basement: 0
Rooms: Bedroom 5,Sitting Room,Utility Room-2nd Floor
Basement Description: Unfinished,Other,Bathroom Rough-In
Other Specifics
| 3 | |
| Concrete Perimeter | |
| Brick | |
| Brick Paver Patio | |
| — | |
| 78 X 125 | |
| — | |
| Full | |
| Bar-Wet, Hardwood Floors, First Floor Bedroom, First Floor Laundry, Second Floor Laundry, First Floor Full Bath | |
| Double Oven, Range, Microwave, Dishwasher, Refrigerator, High End Refrigerator, Washer, Dryer, Disposal, Stainless Steel Appliance(s) | |
| Not in DB | |
| — | |
| — | |
| — | |
| Wood Burning, Electric, Gas Log, Includes Accessories |
Tax History
| Year | Property Taxes |
|---|---|
| 2016 | $17,143 |
Contact Agent
Nearby Similar Homes
Nearby Sold Comparables
Contact Agent
Listing Provided By
@properties








