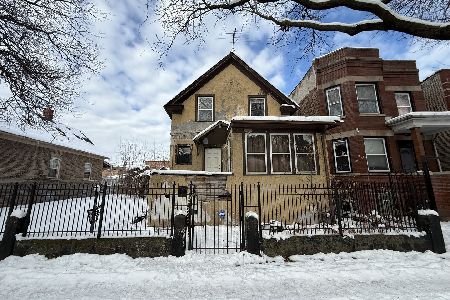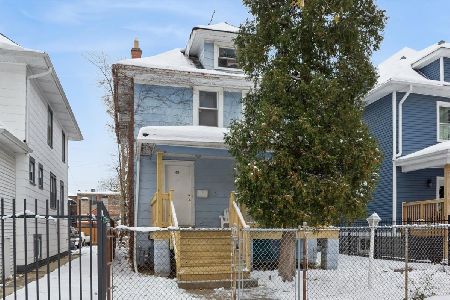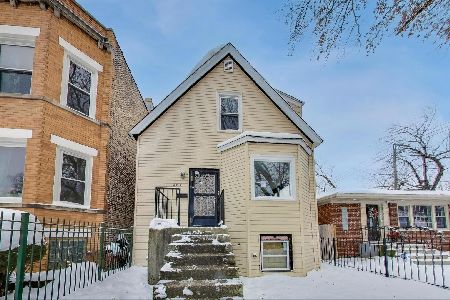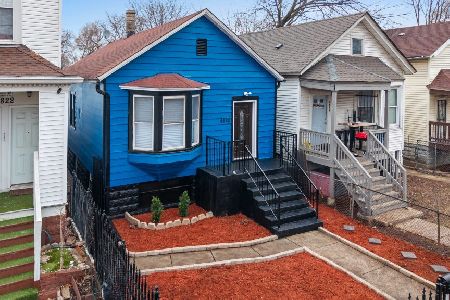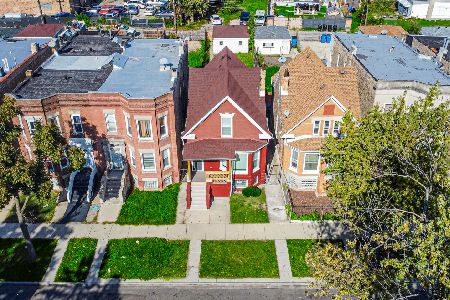4951 Erie Street, Austin, Chicago, Illinois 60644
$175,000
|
Sold
|
|
| Status: | Closed |
| Sqft: | 1,600 |
| Cost/Sqft: | $109 |
| Beds: | 5 |
| Baths: | 3 |
| Year Built: | 1889 |
| Property Taxes: | $2,718 |
| Days On Market: | 2345 |
| Lot Size: | 0,10 |
Description
5 Bedroom 3 bath Single Family home in the Austin Area. Open Living and Dining Area on 1st Floor. Kitchen has Granite countertop with White Cabinets. Luandry area in the 1st floor. Master Bedroom with Master bath in the 2nd floor level. Basement is finished but low height and contains a bathroom with front and rear entrance. House sits on an oversized Lot and a 2 or 3 Car garage can be added and still have great yard space. Front Stairs are new. Rear stairs had repairs done. Roof had a layer added. Property is near public transportation and minutes from the 290 Expressway.Property SOLD AS-IS.
Property Specifics
| Single Family | |
| — | |
| — | |
| 1889 | |
| Full | |
| SINGLE FAMILY HOME | |
| No | |
| 0.1 |
| Cook | |
| Austin Village | |
| — / Not Applicable | |
| None | |
| Public | |
| Public Sewer | |
| 10488682 | |
| 16092140040000 |
Nearby Schools
| NAME: | DISTRICT: | DISTANCE: | |
|---|---|---|---|
|
Grade School
Nash Elementary School |
299 | — | |
|
High School
Marshall Metropolitan High Schoo |
299 | Not in DB | |
Property History
| DATE: | EVENT: | PRICE: | SOURCE: |
|---|---|---|---|
| 23 Feb, 2011 | Sold | $2,000 | MRED MLS |
| 31 Jan, 2011 | Under contract | $6,000 | MRED MLS |
| — | Last price change | $9,900 | MRED MLS |
| 25 Nov, 2010 | Listed for sale | $9,900 | MRED MLS |
| 6 Nov, 2019 | Sold | $175,000 | MRED MLS |
| 3 Oct, 2019 | Under contract | $174,900 | MRED MLS |
| 17 Aug, 2019 | Listed for sale | $174,900 | MRED MLS |
Room Specifics
Total Bedrooms: 5
Bedrooms Above Ground: 5
Bedrooms Below Ground: 0
Dimensions: —
Floor Type: Wood Laminate
Dimensions: —
Floor Type: Wood Laminate
Dimensions: —
Floor Type: Wood Laminate
Dimensions: —
Floor Type: —
Full Bathrooms: 3
Bathroom Amenities: —
Bathroom in Basement: 1
Rooms: Bedroom 5
Basement Description: Finished
Other Specifics
| — | |
| — | |
| — | |
| Porch | |
| — | |
| 37 X 121 | |
| — | |
| Full | |
| Wood Laminate Floors, First Floor Bedroom, First Floor Laundry, First Floor Full Bath | |
| — | |
| Not in DB | |
| — | |
| — | |
| — | |
| — |
Tax History
| Year | Property Taxes |
|---|---|
| 2011 | $2,642 |
| 2019 | $2,718 |
Contact Agent
Nearby Similar Homes
Contact Agent
Listing Provided By
Greater Chicago Real Estate Inc.

