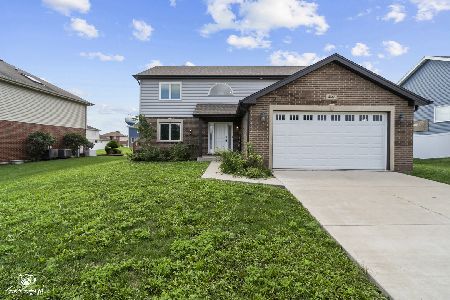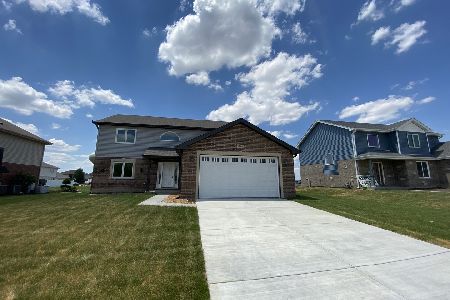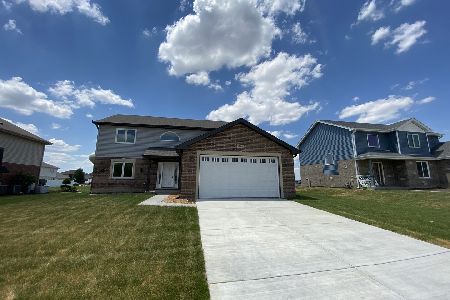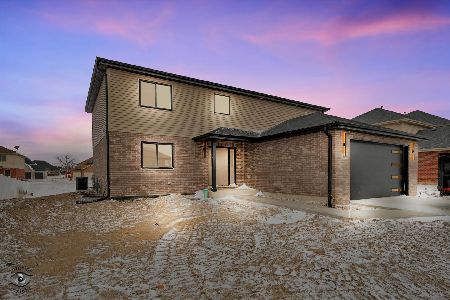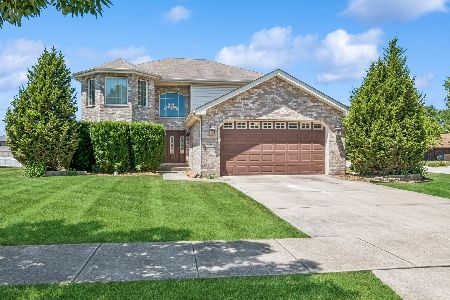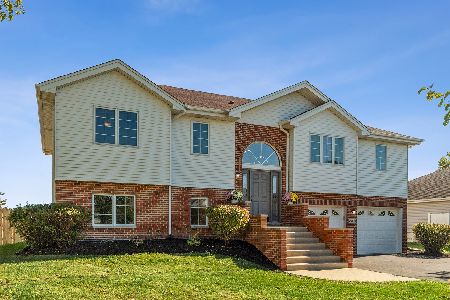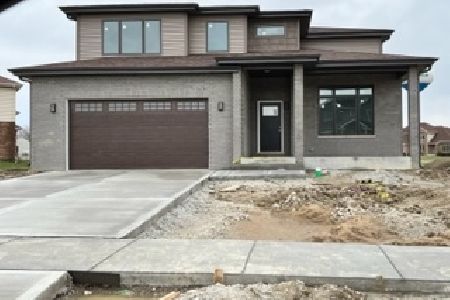4951 Ribbon Drive, Monee, Illinois 60449
$470,000
|
Sold
|
|
| Status: | Closed |
| Sqft: | 2,703 |
| Cost/Sqft: | $166 |
| Beds: | 4 |
| Baths: | 3 |
| Year Built: | 2023 |
| Property Taxes: | $2,527 |
| Days On Market: | 217 |
| Lot Size: | 0,26 |
Description
MODERN LUXURY - Better than new construction, this stunning contemporary gem built in 2023, offers 4 bedrooms PLUS a home office/flex space & a TANDEM THREE car garage. Unlike new construction, this modern open concept home already includes all the bells & whistles, such as a full kitchen appliance package, a $5,000 inground sprinkler system, new water softener system, ceiling fans w/ remotes, custom blinds & trendy accent walls; saving thousands when you move in! With over 2,700 square feet above grade, and a full unfinished basement with limitless potential, this property exudes modern elegance. Thoughtful upgrades include a covered front AND back porch, extra deep tandem 3 car garage, 2 story foyer accent wall, and wainscotting & covered pillars in the formal dining room. The gourmet kitchen was designed with entertaining in mind; with leather finished Quartz counters, custom subway tile backsplash, stainless steel appliances & large island w/ bar top seating. Open concept living room features oversized windows w/ custom blinds, a trendy new accent wall w/ TV mount over the gas log fireplace, & luxury vinyl flooring. Upstairs, retreat to your ultra-modern primary suite; where gleaming marble floors elevate your ensuite bathroom w/ spacious walk in closet, double sinks, soaking tub & custom tile shower! Natural light illuminates the guest bathroom from the skylight above. No trips to the basement needed with a convenient finished 2nd floor laundry room! Full unfinished basement is bursting with potential, already roughed in for a bath & boasting 9' ceilings, updated electrical with lights & outlets added, & newer water softener system. If modern elegance & sophisticated yet comfortable style are what you're seeking, this property checks all the boxes!
Property Specifics
| Single Family | |
| — | |
| — | |
| 2023 | |
| — | |
| 2 STORY | |
| No | |
| 0.26 |
| Will | |
| Eagle Fair Estates | |
| 0 / Not Applicable | |
| — | |
| — | |
| — | |
| 12387013 | |
| 2114214130080000 |
Property History
| DATE: | EVENT: | PRICE: | SOURCE: |
|---|---|---|---|
| 19 Jul, 2023 | Sold | $453,000 | MRED MLS |
| 19 May, 2023 | Under contract | $459,999 | MRED MLS |
| 26 Apr, 2023 | Listed for sale | $459,999 | MRED MLS |
| 12 Sep, 2025 | Sold | $470,000 | MRED MLS |
| 19 Aug, 2025 | Under contract | $449,900 | MRED MLS |
| — | Last price change | $469,999 | MRED MLS |
| 12 Jun, 2025 | Listed for sale | $495,000 | MRED MLS |
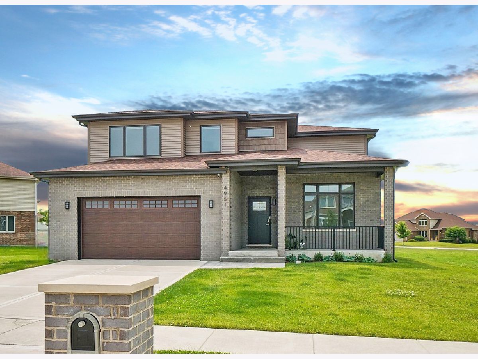
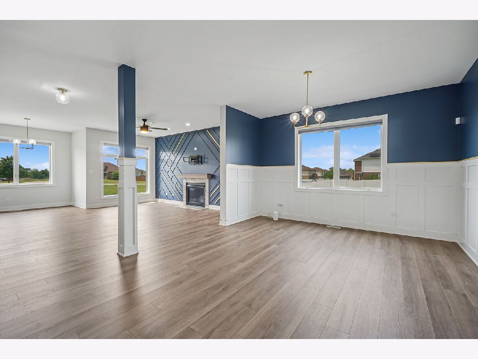
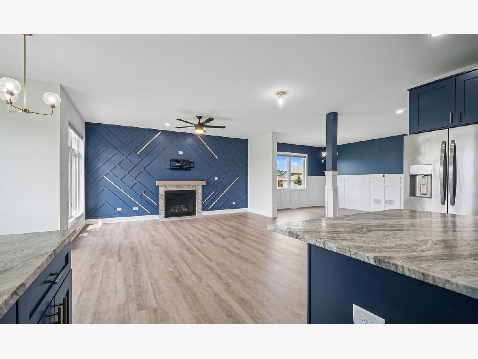
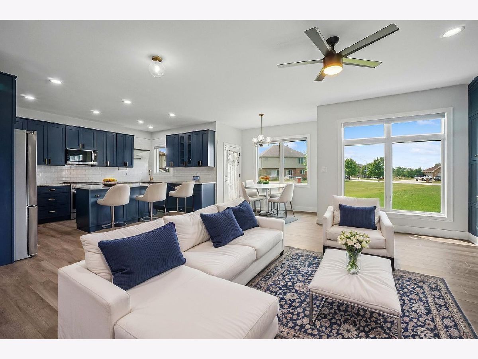
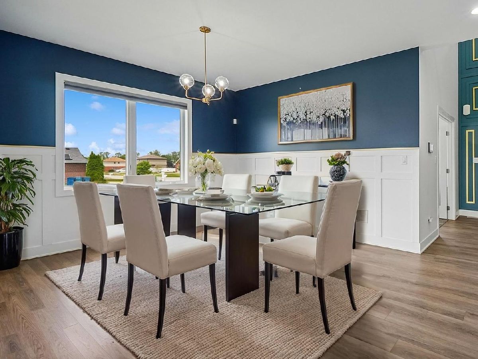
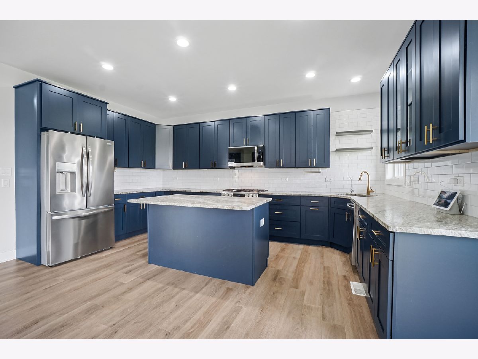
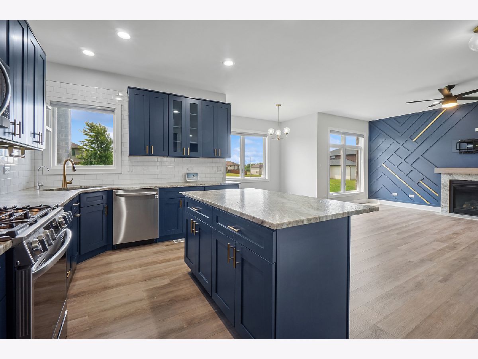
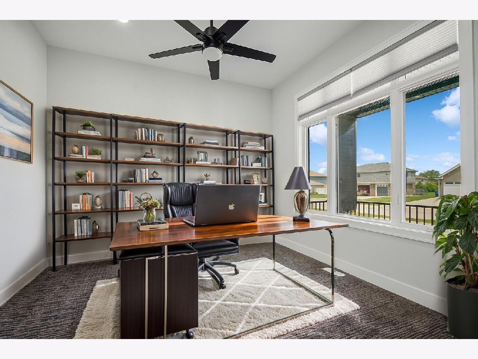
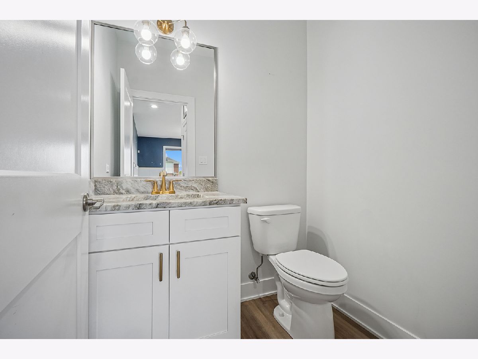
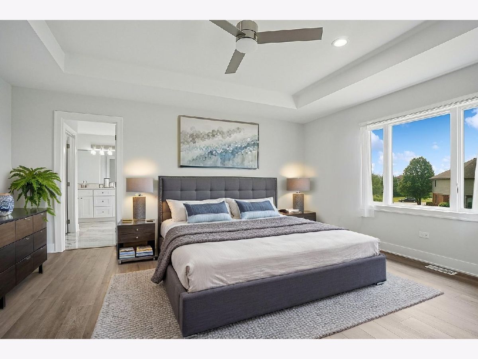
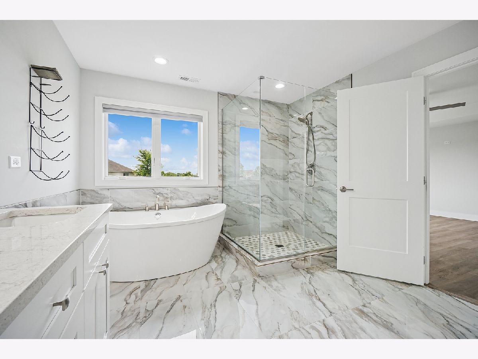
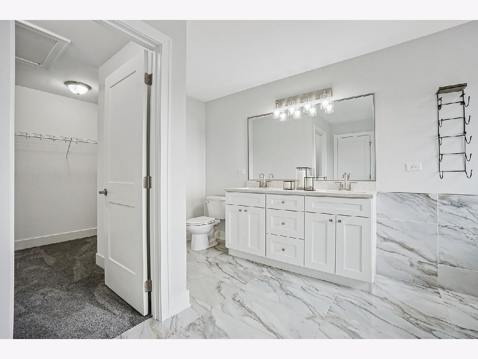
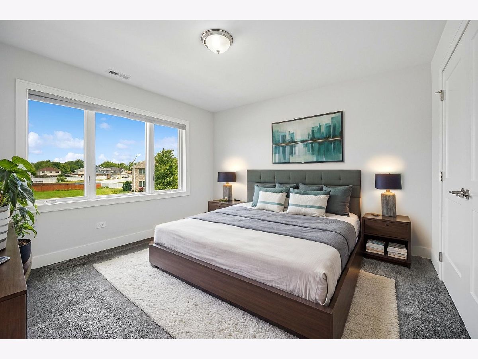
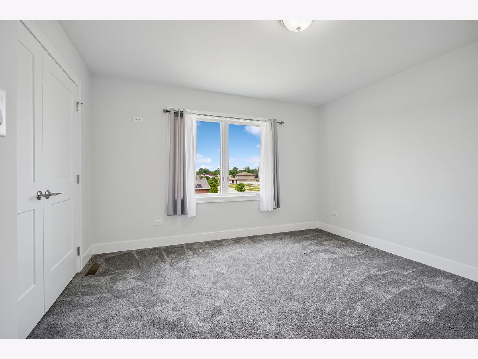
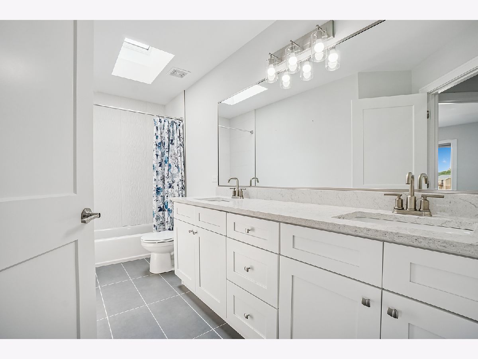
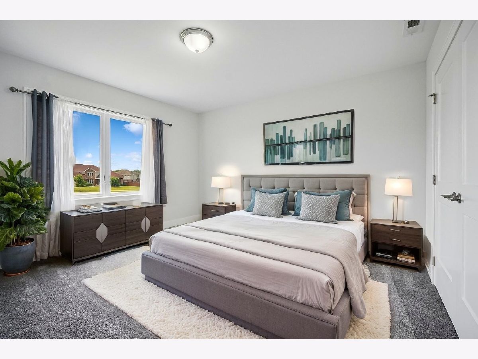
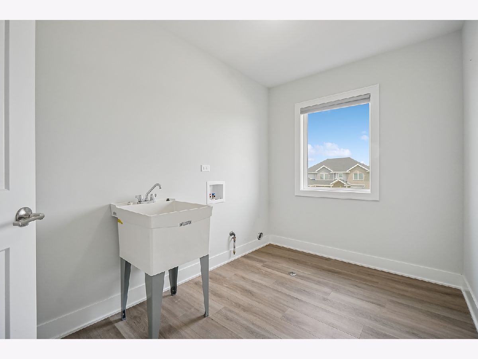
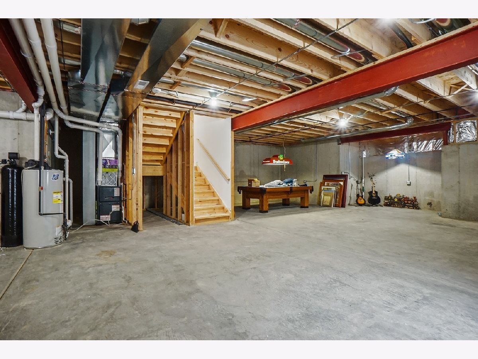
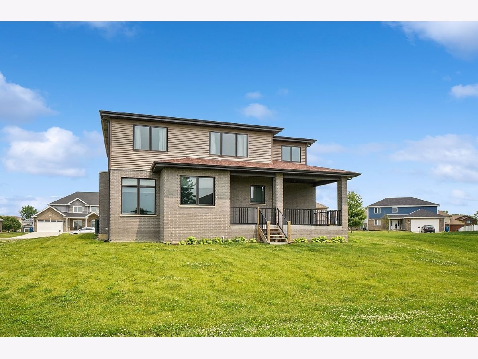
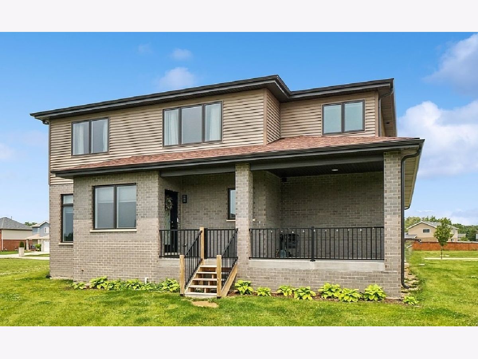
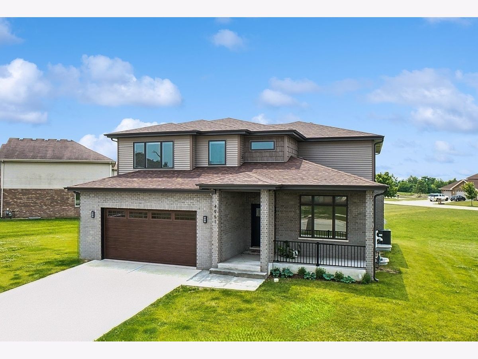
Room Specifics
Total Bedrooms: 4
Bedrooms Above Ground: 4
Bedrooms Below Ground: 0
Dimensions: —
Floor Type: —
Dimensions: —
Floor Type: —
Dimensions: —
Floor Type: —
Full Bathrooms: 3
Bathroom Amenities: Separate Shower,Double Sink,Soaking Tub
Bathroom in Basement: 0
Rooms: —
Basement Description: —
Other Specifics
| 3 | |
| — | |
| — | |
| — | |
| — | |
| 119X126 | |
| Unfinished | |
| — | |
| — | |
| — | |
| Not in DB | |
| — | |
| — | |
| — | |
| — |
Tax History
| Year | Property Taxes |
|---|---|
| 2023 | $2,095 |
| 2025 | $2,527 |
Contact Agent
Nearby Similar Homes
Nearby Sold Comparables
Contact Agent
Listing Provided By
Re/Max 10

