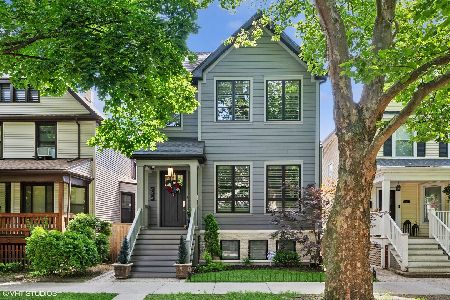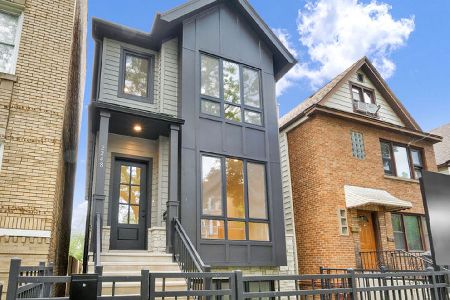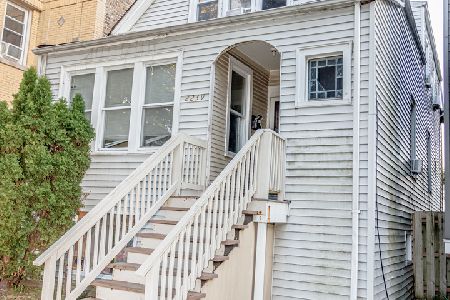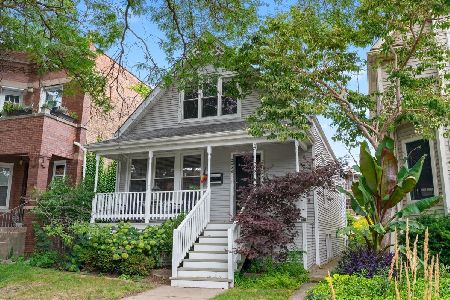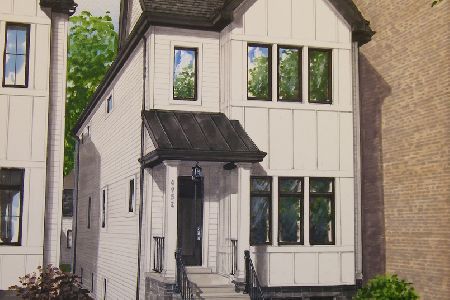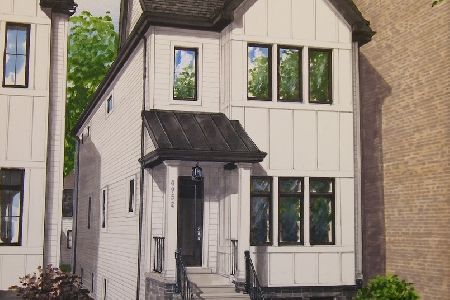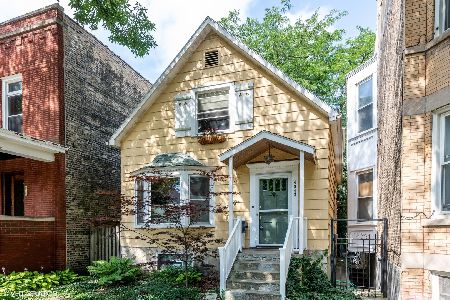4952 Hoyne Avenue, Lincoln Square, Chicago, Illinois 60625
$1,605,000
|
Sold
|
|
| Status: | Closed |
| Sqft: | 4,200 |
| Cost/Sqft: | $381 |
| Beds: | 6 |
| Baths: | 6 |
| Year Built: | 2022 |
| Property Taxes: | $0 |
| Days On Market: | 1475 |
| Lot Size: | 0,00 |
Description
Raising the bar for luxurious living to lofty new heights, this beautifully designed new construction Coastal Modern Farmhouse in Lincoln Square is ready to enrich your lifestyle. Located steps from Winnemac Park, this virtually custom residence sits on an oversize 25X141 lot with a large backyard ready for entertaining. Enjoy cool evenings next to a stone fireplace that is attached to a 2.5-car garage finished with a roof top deck. Indoors, the open-concept is anchored by a chef-inspired kitchen with generous center island with 3" quartz counter-top, custom cabinetry, top-of-the-line Subzero/Wolf appliances and a butler's pantry to die for. 6 bedrooms which four are located on the second level, 4.2 baths featured in approx. 4,200 sf of living space including a primary suite as your at home sanctuary, flooded with natural light. Light a candle and enjoy your soaking tub or crank up the heated floors and take a seat in the oversize walk in shower. Only the finest finishes and fixtures are on hand, including wide plank white oak wood flooring and solid interior doors, a maintenance-free exterior, dramatic 10 ceilings, and snow melt. A huge recreational room with wet bar, beverage fridge, large guest suite with full bath, sixth bedroom that can be used as an office or workout room with option of rubber flooring and second laundry are situated on the lower level which has radiant heated floors. Walk to nearby restaurants, award winning Lycee Francais School and all the conveniences of Lincoln Square. This amazing home offers a serene setting idyllic for Chicago living...and now it's your opportunity to experience this masterpiece.
Property Specifics
| Single Family | |
| — | |
| — | |
| 2022 | |
| — | |
| — | |
| No | |
| — |
| Cook | |
| — | |
| 0 / Not Applicable | |
| — | |
| — | |
| — | |
| 11247261 | |
| 14073150220000 |
Property History
| DATE: | EVENT: | PRICE: | SOURCE: |
|---|---|---|---|
| 30 Apr, 2010 | Sold | $530,000 | MRED MLS |
| 16 Mar, 2010 | Under contract | $599,900 | MRED MLS |
| — | Last price change | $659,000 | MRED MLS |
| 10 Nov, 2009 | Listed for sale | $659,000 | MRED MLS |
| 28 Jul, 2011 | Sold | $78,900 | MRED MLS |
| 3 Jun, 2011 | Under contract | $47,500 | MRED MLS |
| 27 May, 2011 | Listed for sale | $47,500 | MRED MLS |
| 28 Dec, 2016 | Sold | $77,500 | MRED MLS |
| 2 Sep, 2016 | Under contract | $99,900 | MRED MLS |
| 31 Aug, 2016 | Listed for sale | $99,900 | MRED MLS |
| 4 Jun, 2021 | Sold | $975,000 | MRED MLS |
| 10 May, 2021 | Under contract | $999,000 | MRED MLS |
| 7 May, 2021 | Listed for sale | $999,000 | MRED MLS |
| 26 May, 2022 | Sold | $1,605,000 | MRED MLS |
| 15 Oct, 2021 | Under contract | $1,600,000 | MRED MLS |
| 15 Oct, 2021 | Listed for sale | $1,600,000 | MRED MLS |

Room Specifics
Total Bedrooms: 6
Bedrooms Above Ground: 6
Bedrooms Below Ground: 0
Dimensions: —
Floor Type: —
Dimensions: —
Floor Type: —
Dimensions: —
Floor Type: —
Dimensions: —
Floor Type: —
Dimensions: —
Floor Type: —
Full Bathrooms: 6
Bathroom Amenities: Separate Shower,Steam Shower,Double Sink,Full Body Spray Shower,Soaking Tub
Bathroom in Basement: 1
Rooms: —
Basement Description: Finished
Other Specifics
| 2 | |
| — | |
| — | |
| — | |
| — | |
| 25 X 140.5 | |
| Pull Down Stair,Unfinished | |
| — | |
| — | |
| — | |
| Not in DB | |
| — | |
| — | |
| — | |
| — |
Tax History
| Year | Property Taxes |
|---|---|
| 2010 | $7,739 |
| 2011 | $3,080 |
| 2016 | $2,897 |
| 2021 | $13,186 |
Contact Agent
Nearby Similar Homes
Nearby Sold Comparables
Contact Agent
Listing Provided By
Dream Town Realty

