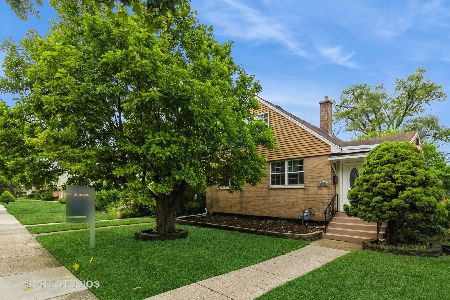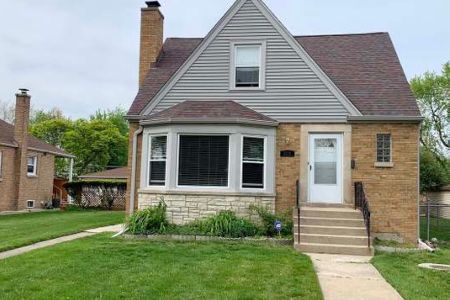4952 Jarvis Avenue, Skokie, Illinois 60077
$362,000
|
Sold
|
|
| Status: | Closed |
| Sqft: | 1,260 |
| Cost/Sqft: | $285 |
| Beds: | 3 |
| Baths: | 2 |
| Year Built: | 1952 |
| Property Taxes: | $6,819 |
| Days On Market: | 1938 |
| Lot Size: | 0,10 |
Description
**Check out our 3D Tour** Clean, spacious Skokie ranch won't last long in the highly-desirable Fairview school district, and situated on an extra-wide southern exposure lot. Everything has been looked after! Enjoy the spacious living space with wood-burning fireplace, refinished Oak hardwood floors, separate dining area, and breakfast bar in the sunlit kitchen area w/brand new stainless steel appliances. The house includes an added bonus room on the side that can be used as an office or sunroom/reading room. Three good-sized bedrooms on the main level and another 3 bedroom on the lower level. Basement features stone tiles, high ceilings, and access windows, plenty of room for a play area or exercise room. Brand new concrete side driveway/walkway leads to the large backyard and includes a storage shed and 1.5 car garage. Recent upgrades include: water heater-'20, furnace-5 yrs, appliances in '19, copper plumbing, windows replaced in '06, some new gutters, new concrete driveway/walkway-'20, roof approximately 10 yrs. Great school district, easy access to highway and downtown Skokie. ACT FAST!
Property Specifics
| Single Family | |
| — | |
| Ranch | |
| 1952 | |
| Full | |
| — | |
| No | |
| 0.1 |
| Cook | |
| — | |
| 0 / Not Applicable | |
| None | |
| Lake Michigan | |
| Public Sewer | |
| 10890827 | |
| 10284150170000 |
Nearby Schools
| NAME: | DISTRICT: | DISTANCE: | |
|---|---|---|---|
|
Middle School
Fairview South Elementary School |
72 | Not in DB | |
|
High School
Niles West High School |
219 | Not in DB | |
Property History
| DATE: | EVENT: | PRICE: | SOURCE: |
|---|---|---|---|
| 20 Oct, 2020 | Sold | $362,000 | MRED MLS |
| 3 Oct, 2020 | Under contract | $359,000 | MRED MLS |
| 3 Oct, 2020 | Listed for sale | $359,000 | MRED MLS |
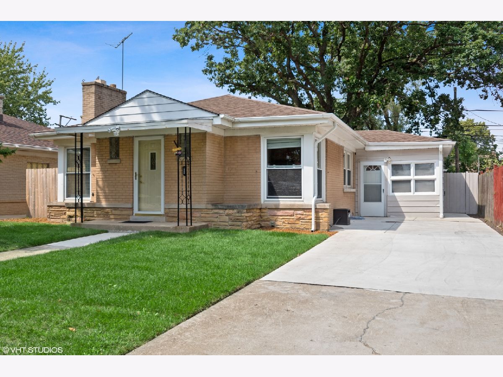
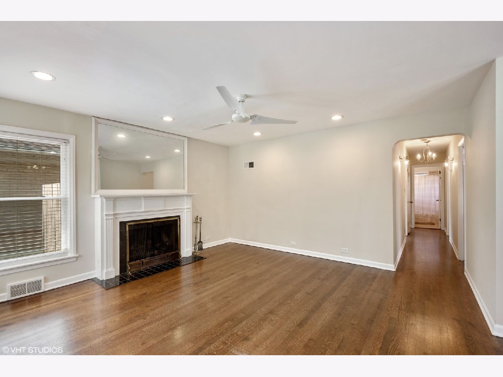
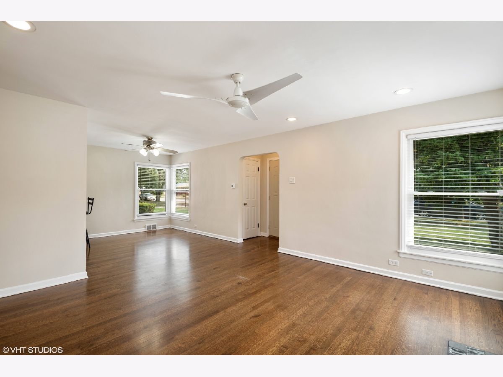
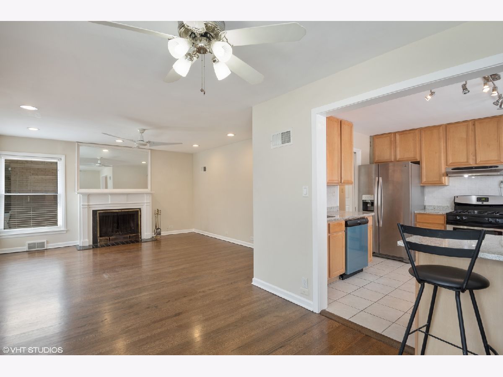
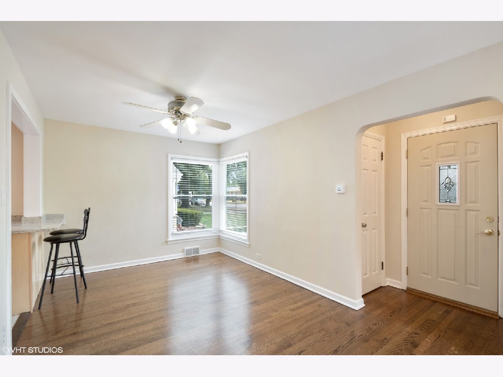
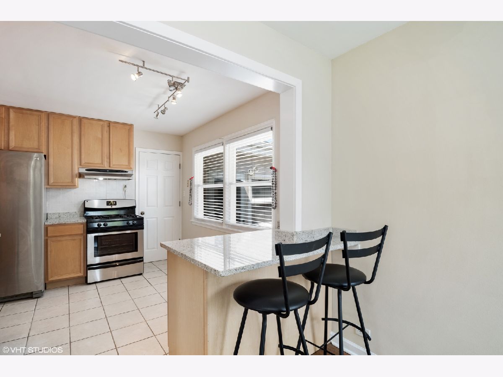
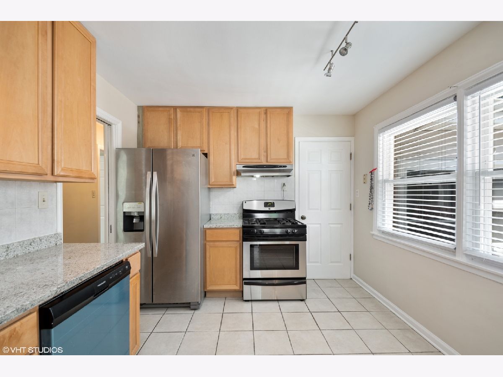
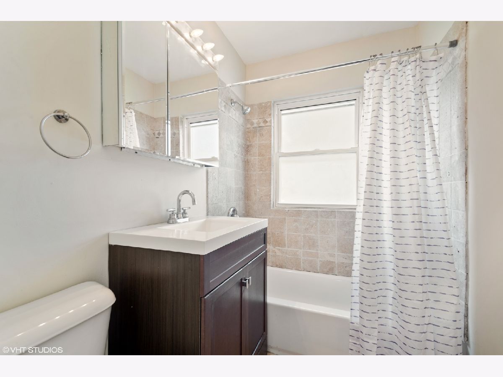
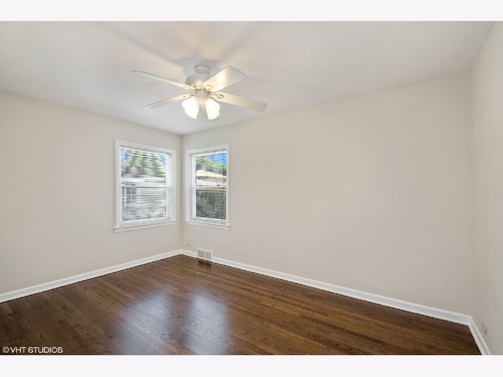
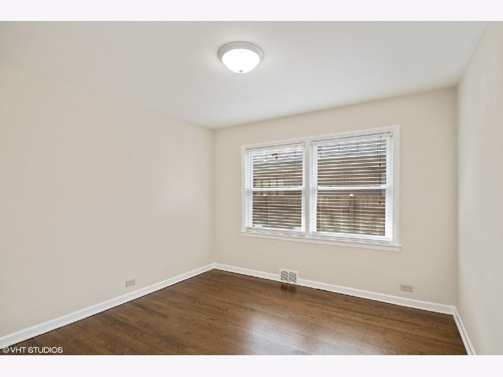
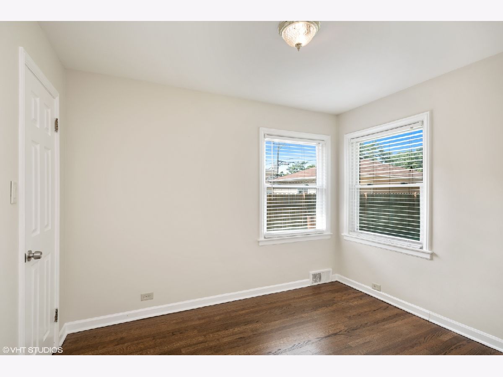
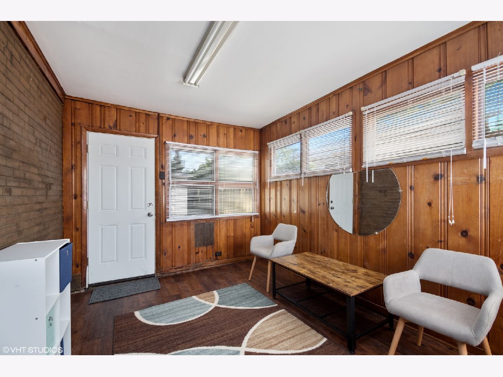
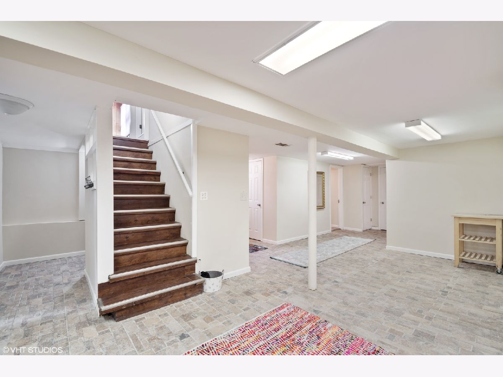
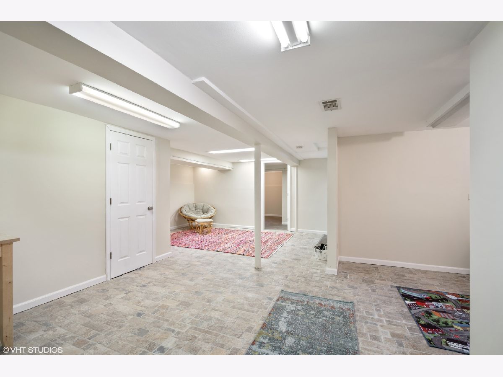
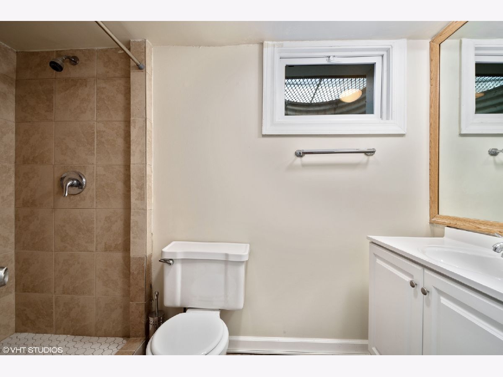
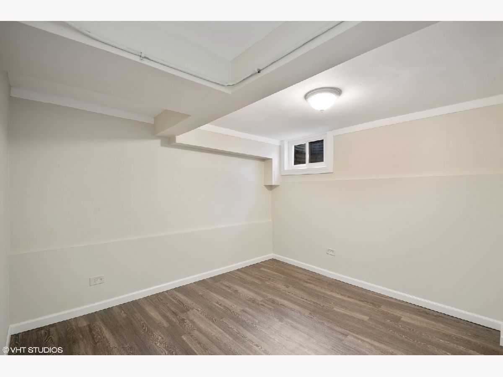
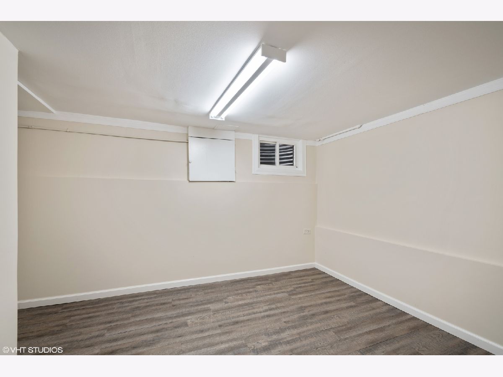
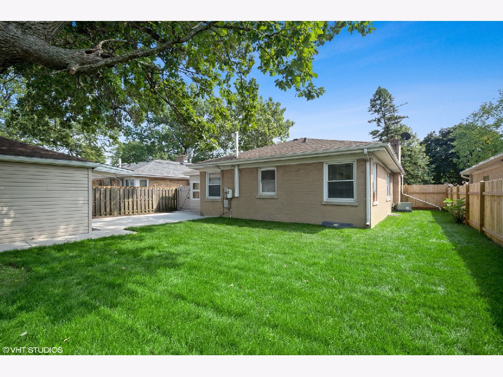
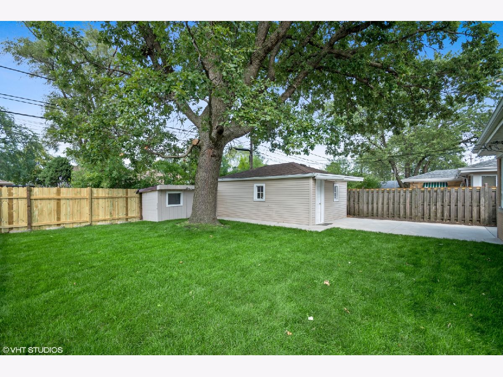
Room Specifics
Total Bedrooms: 5
Bedrooms Above Ground: 3
Bedrooms Below Ground: 2
Dimensions: —
Floor Type: Hardwood
Dimensions: —
Floor Type: Hardwood
Dimensions: —
Floor Type: Wood Laminate
Dimensions: —
Floor Type: —
Full Bathrooms: 2
Bathroom Amenities: Soaking Tub
Bathroom in Basement: 1
Rooms: Kitchen,Utility Room-Lower Level,Bedroom 5,Office
Basement Description: Finished,Egress Window
Other Specifics
| 1.5 | |
| Concrete Perimeter | |
| Concrete,Side Drive | |
| — | |
| Fenced Yard,Mature Trees | |
| 50 X 125 | |
| — | |
| None | |
| Hardwood Floors, First Floor Bedroom, In-Law Arrangement, First Floor Full Bath | |
| Range, Dishwasher, Refrigerator, Dryer, Stainless Steel Appliance(s), Range Hood | |
| Not in DB | |
| Park, Sidewalks, Street Lights, Street Paved | |
| — | |
| — | |
| Wood Burning |
Tax History
| Year | Property Taxes |
|---|---|
| 2020 | $6,819 |
Contact Agent
Nearby Similar Homes
Nearby Sold Comparables
Contact Agent
Listing Provided By
Royal Service Realty CMP

