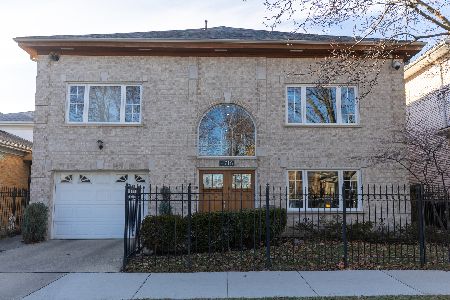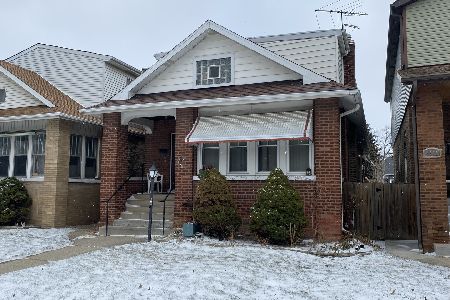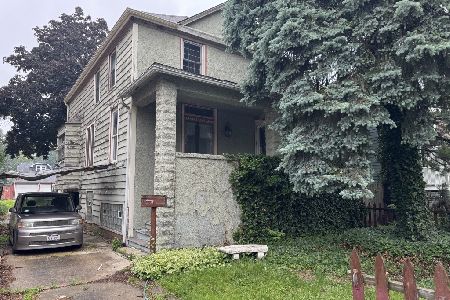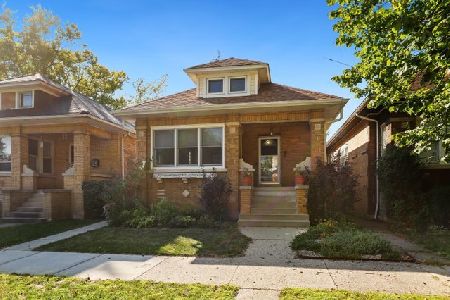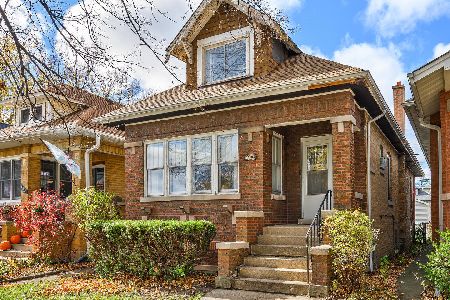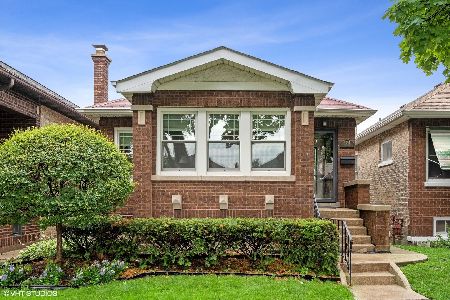4952 Tripp Avenue, Albany Park, Chicago, Illinois 60630
$518,000
|
Sold
|
|
| Status: | Closed |
| Sqft: | 1,912 |
| Cost/Sqft: | $275 |
| Beds: | 3 |
| Baths: | 4 |
| Year Built: | 1918 |
| Property Taxes: | $4,713 |
| Days On Market: | 2504 |
| Lot Size: | 0,09 |
Description
**MULTIPLE OFFERS RECEIVED** Classic Chicago bungalow located within the 1+ rated Palmer grade school and Taft High school districts gutted to the brick walls and re built with a new 2nd floor in rapidly developing North Mayfair neighborhood of Chicago. Home features open concept 1st floor with white Shaker cabinets, granite counters and stainless steel appliances. Shaker solid core doors and loads of recessed lighting. 2nd floor features 3 bedrooms, one of them a master suite with double walk in closets and full en suite bathroom. Basement is full finished with rec room, office and additional bedroom and full bath. Home has everything new with great finishes and ready for the new owner. View our Virtual 3D Tour!
Property Specifics
| Single Family | |
| — | |
| Bungalow | |
| 1918 | |
| Full | |
| — | |
| No | |
| 0.09 |
| Cook | |
| — | |
| 0 / Not Applicable | |
| None | |
| Lake Michigan | |
| Public Sewer | |
| 10315523 | |
| 13104150230000 |
Nearby Schools
| NAME: | DISTRICT: | DISTANCE: | |
|---|---|---|---|
|
Grade School
Palmer Elementary School |
299 | — | |
|
Middle School
Palmer Elementary School |
299 | Not in DB | |
|
High School
Taft High School |
299 | Not in DB | |
Property History
| DATE: | EVENT: | PRICE: | SOURCE: |
|---|---|---|---|
| 6 Oct, 2008 | Sold | $250,000 | MRED MLS |
| 29 Jul, 2008 | Under contract | $295,000 | MRED MLS |
| 25 Jun, 2008 | Listed for sale | $295,000 | MRED MLS |
| 1 May, 2019 | Sold | $518,000 | MRED MLS |
| 31 Mar, 2019 | Under contract | $524,999 | MRED MLS |
| 21 Mar, 2019 | Listed for sale | $524,999 | MRED MLS |
| 27 Apr, 2022 | Sold | $260,000 | MRED MLS |
| 5 Apr, 2022 | Under contract | $259,900 | MRED MLS |
| 21 Sep, 2021 | Listed for sale | $259,900 | MRED MLS |
Room Specifics
Total Bedrooms: 3
Bedrooms Above Ground: 3
Bedrooms Below Ground: 0
Dimensions: —
Floor Type: Carpet
Dimensions: —
Floor Type: Carpet
Full Bathrooms: 4
Bathroom Amenities: —
Bathroom in Basement: 1
Rooms: Office,Mud Room,Walk In Closet,Storage,Other Room
Basement Description: Finished
Other Specifics
| 2 | |
| — | |
| Off Alley | |
| — | |
| — | |
| 30X125 | |
| — | |
| Full | |
| — | |
| Range, Microwave, Dishwasher, Refrigerator, Disposal, Stainless Steel Appliance(s), Range Hood | |
| Not in DB | |
| — | |
| — | |
| — | |
| — |
Tax History
| Year | Property Taxes |
|---|---|
| 2008 | $2,779 |
| 2019 | $4,713 |
| 2022 | $3,007 |
Contact Agent
Nearby Similar Homes
Nearby Sold Comparables
Contact Agent
Listing Provided By
Dream Town Realty



