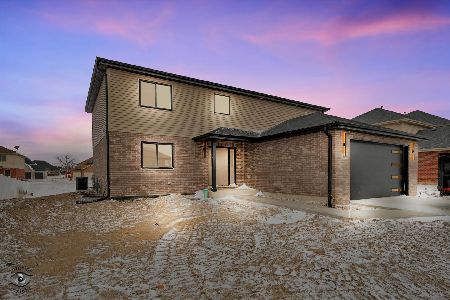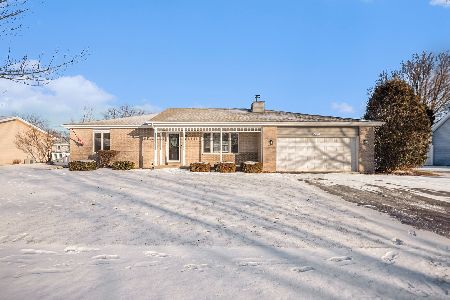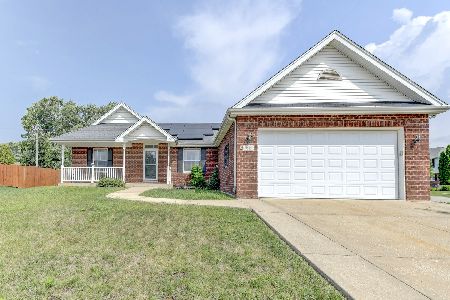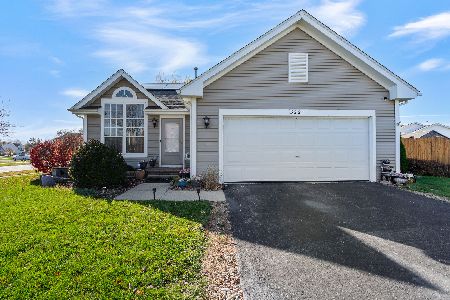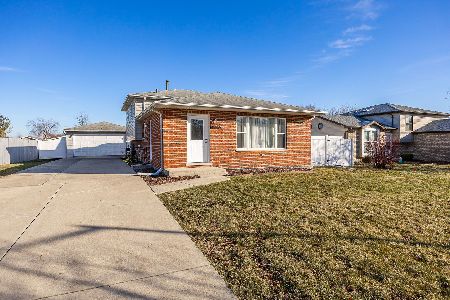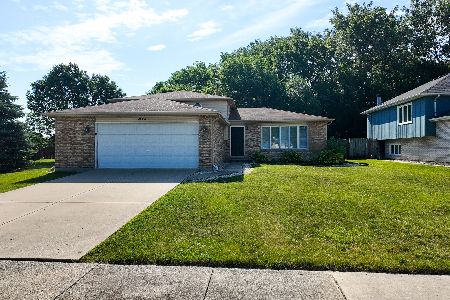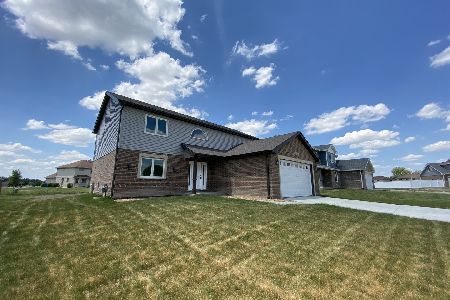4953 Margaret Street, Monee, Illinois 60449
$335,000
|
Sold
|
|
| Status: | Closed |
| Sqft: | 2,712 |
| Cost/Sqft: | $125 |
| Beds: | 4 |
| Baths: | 3 |
| Year Built: | 2007 |
| Property Taxes: | $10,663 |
| Days On Market: | 737 |
| Lot Size: | 0,00 |
Description
Are you in search of a great floor plan that caters to relaxation, entertaining, or everyday living? The classic design of this well-maintained two-story will fulfill each of these needs. Prepare to be enchanted by the welcoming embrace of its front porch. Then, step inside and discover over 2,700 square feet of efficiently designed living space, complemented by a full basement awaiting your finishing touches or serving as excellent storage space. The main level features hardwood flooring and newer carpeting. A gracious foyer sets the tone, leading to both a formal dining room and living room, both enhanced with classic decorative wainscoting and tray ceilings. The large eat-in kitchen features an abundance of cabinets, granite countertops, a center island, and modern stainless steel appliances. The adjacent family room offers a cozy gas fireplace. Upstairs, find four spacious bedrooms, including a big master suite fit for royalty, complete with a tray ceiling, walk-in closet, and ensuite bathroom featuring a large double sink vanity with a makeup desk, jacuzzi, and separate shower. All bedrooms, except for the master suite, feature newer carpeting. From the kitchen, step through the back door to access the wonderful backyard with a patio, providing an outdoor oasis for outdoor entertaining. Additionally, enjoy the comfort and convenience of newer sliding windows installed throughout the home in 2018 (with the exception of the master bathroom.) See yourself living here? Schedule a private viewing and make it a reality!
Property Specifics
| Single Family | |
| — | |
| — | |
| 2007 | |
| — | |
| 2 STORY | |
| No | |
| — |
| Will | |
| — | |
| — / Not Applicable | |
| — | |
| — | |
| — | |
| 11986412 | |
| 2114214120080000 |
Nearby Schools
| NAME: | DISTRICT: | DISTANCE: | |
|---|---|---|---|
|
Grade School
Crete Monee Intermediate Ctr |
201U | — | |
Property History
| DATE: | EVENT: | PRICE: | SOURCE: |
|---|---|---|---|
| 19 Aug, 2009 | Sold | $185,000 | MRED MLS |
| 30 Jun, 2009 | Under contract | $183,051 | MRED MLS |
| 8 Apr, 2009 | Listed for sale | $183,051 | MRED MLS |
| 8 May, 2024 | Sold | $335,000 | MRED MLS |
| 13 Apr, 2024 | Under contract | $339,369 | MRED MLS |
| 24 Feb, 2024 | Listed for sale | $339,369 | MRED MLS |
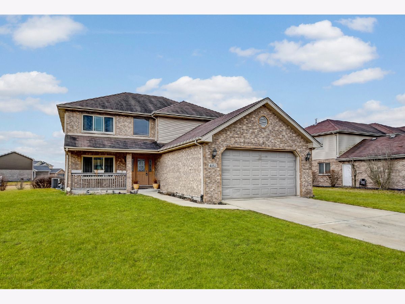
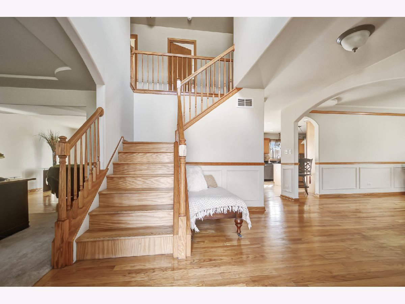
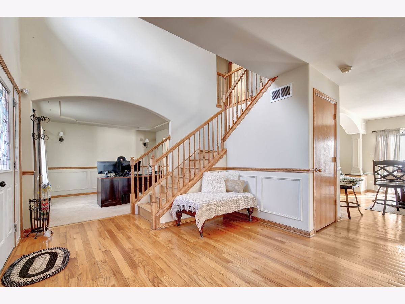
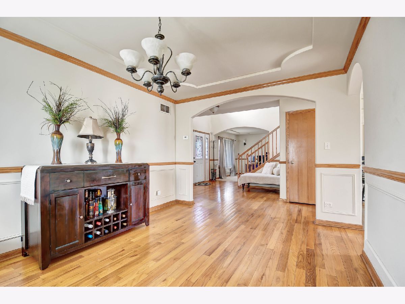
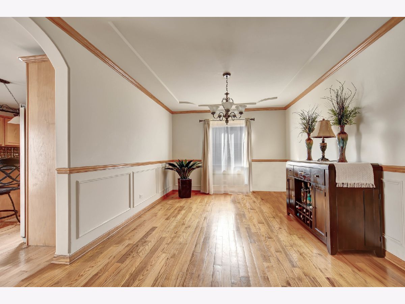
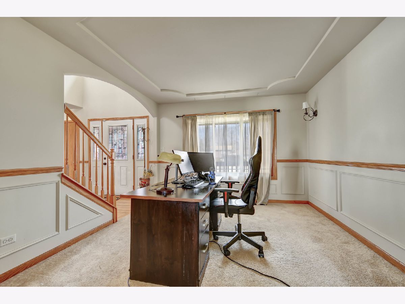
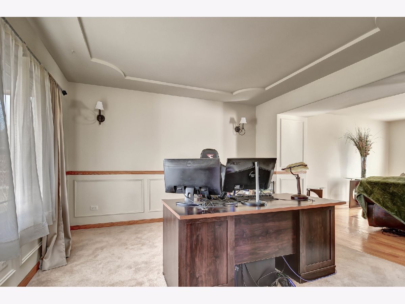
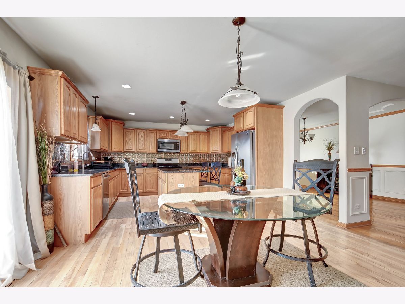
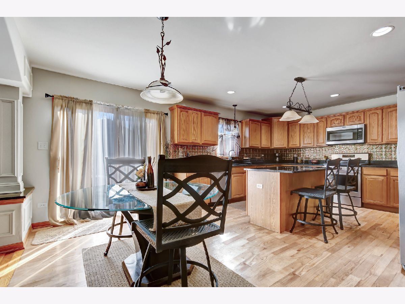
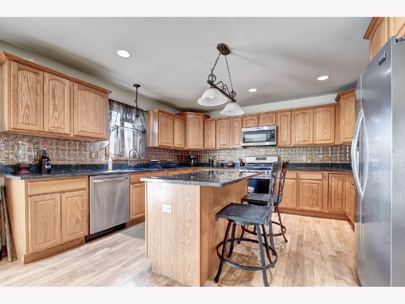
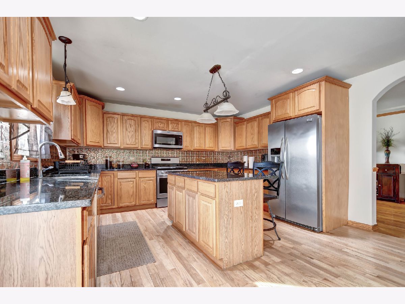
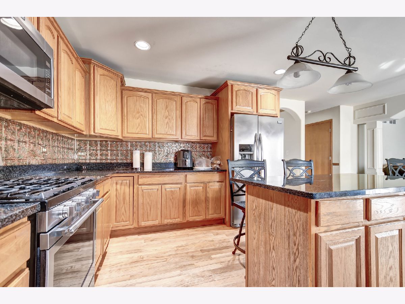
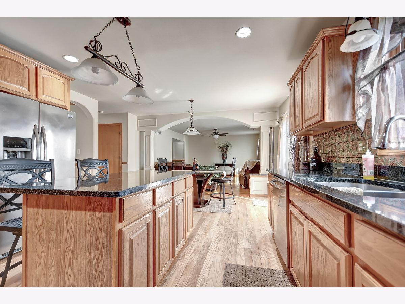
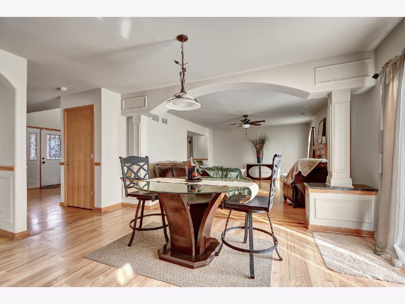
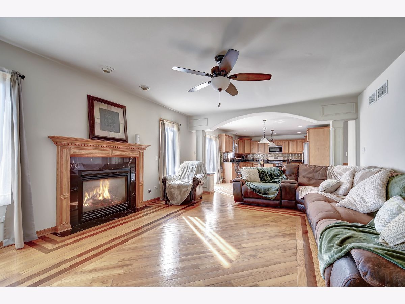
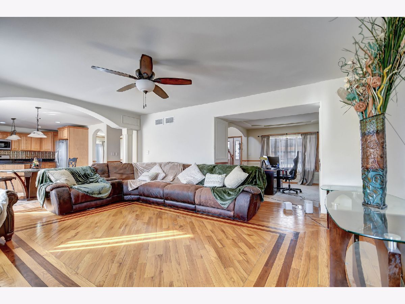
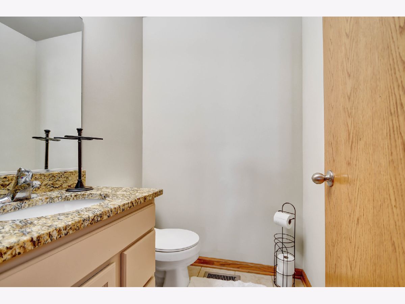
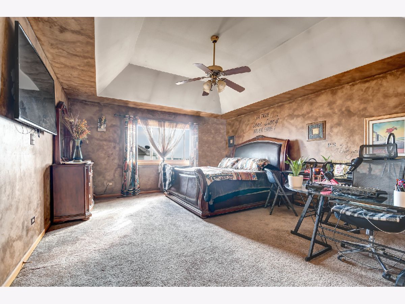
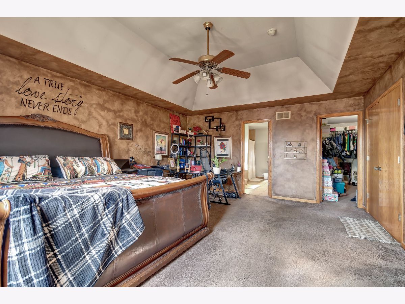
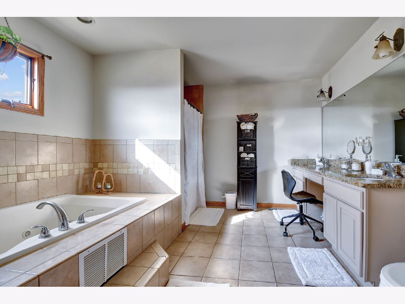
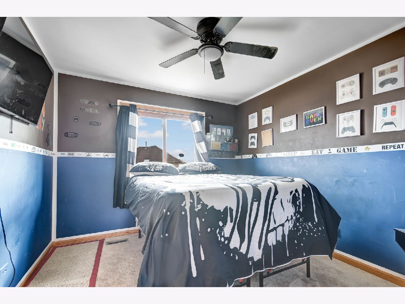
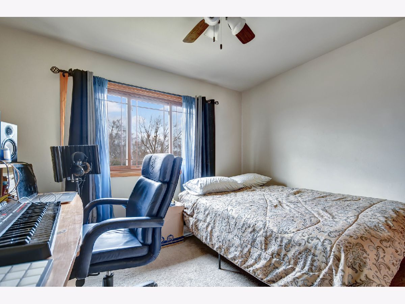
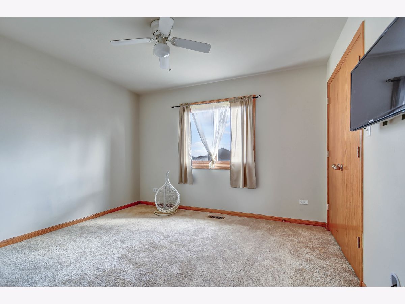
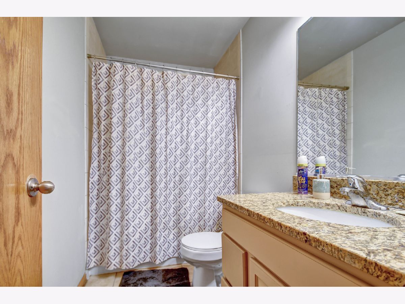
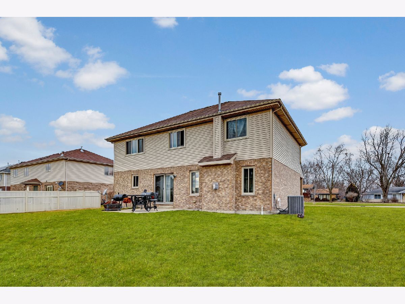
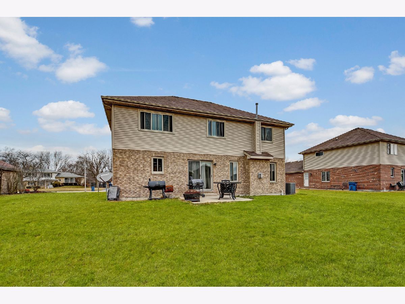
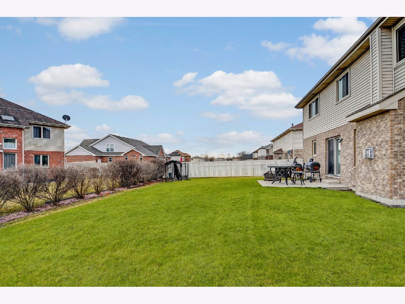
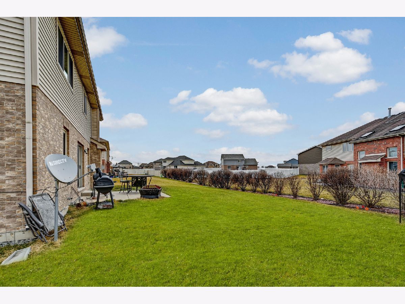
Room Specifics
Total Bedrooms: 4
Bedrooms Above Ground: 4
Bedrooms Below Ground: 0
Dimensions: —
Floor Type: —
Dimensions: —
Floor Type: —
Dimensions: —
Floor Type: —
Full Bathrooms: 3
Bathroom Amenities: Whirlpool,Separate Shower,Double Sink
Bathroom in Basement: 0
Rooms: —
Basement Description: Unfinished
Other Specifics
| 2 | |
| — | |
| Concrete | |
| — | |
| — | |
| 85X131 | |
| Unfinished | |
| — | |
| — | |
| — | |
| Not in DB | |
| — | |
| — | |
| — | |
| — |
Tax History
| Year | Property Taxes |
|---|---|
| 2009 | $3,777 |
| 2024 | $10,663 |
Contact Agent
Nearby Similar Homes
Nearby Sold Comparables
Contact Agent
Listing Provided By
RE/MAX 10 in the Park

