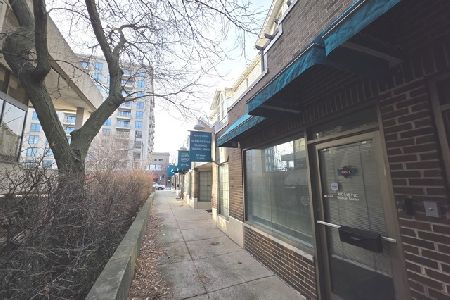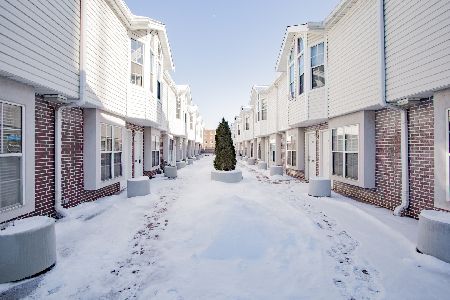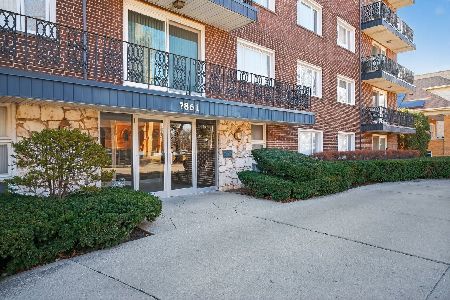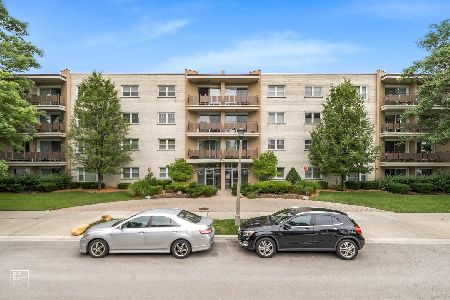4953 Oakton Street, Skokie, Illinois 60077
$320,000
|
Sold
|
|
| Status: | Closed |
| Sqft: | 1,873 |
| Cost/Sqft: | $197 |
| Beds: | 2 |
| Baths: | 2 |
| Year Built: | 2005 |
| Property Taxes: | $0 |
| Days On Market: | 6569 |
| Lot Size: | 0,00 |
Description
Gracious unit in new construction bldg features spacious open Living/Dining/Kitchen area. Split bedrms provide added privacy. Mstr Ste w/walk-in closet & Mstr Bath w/dual vanity sinks & sep shower. Gourmet Kitchen w/brkfst bar. Private balcony, gas FP, wood flrs, recessed lighting, in-unit laundry, same flr storage, heated gar. Downtown amenities at your front door! Easy highway & swift access."Possible short sale"
Property Specifics
| Condos/Townhomes | |
| — | |
| — | |
| 2005 | |
| None | |
| — | |
| No | |
| — |
| Cook | |
| — | |
| 415 / — | |
| Heat,Water,Gas,Parking,Insurance,TV/Cable,Exterior Maintenance,Scavenger,Snow Removal | |
| Lake Michigan | |
| Public Sewer | |
| 06822270 | |
| 10282010331030 |
Nearby Schools
| NAME: | DISTRICT: | DISTANCE: | |
|---|---|---|---|
|
Grade School
Madison Elementary School |
69 | — | |
|
Middle School
Lincoln Junior High School |
69 | Not in DB | |
|
High School
Niles West High School |
219 | Not in DB | |
Property History
| DATE: | EVENT: | PRICE: | SOURCE: |
|---|---|---|---|
| 23 Dec, 2008 | Sold | $320,000 | MRED MLS |
| 19 Sep, 2008 | Under contract | $369,000 | MRED MLS |
| — | Last price change | $383,965 | MRED MLS |
| 7 Mar, 2008 | Listed for sale | $383,965 | MRED MLS |
| 27 Apr, 2018 | Listed for sale | $0 | MRED MLS |
| 8 Jan, 2019 | Under contract | $0 | MRED MLS |
| 7 Dec, 2018 | Listed for sale | $0 | MRED MLS |
| 30 Mar, 2020 | Sold | $300,000 | MRED MLS |
| 3 Feb, 2020 | Under contract | $310,000 | MRED MLS |
| 3 Feb, 2020 | Listed for sale | $310,000 | MRED MLS |
| 22 Jun, 2021 | Sold | $330,000 | MRED MLS |
| 9 May, 2021 | Under contract | $320,000 | MRED MLS |
| 6 May, 2021 | Listed for sale | $320,000 | MRED MLS |
Room Specifics
Total Bedrooms: 2
Bedrooms Above Ground: 2
Bedrooms Below Ground: 0
Dimensions: —
Floor Type: Carpet
Full Bathrooms: 2
Bathroom Amenities: Whirlpool,Separate Shower,Double Sink
Bathroom in Basement: 0
Rooms: Den
Basement Description: None
Other Specifics
| 1 | |
| — | |
| — | |
| Balcony, Storms/Screens, Door Monitored By TV | |
| Common Grounds | |
| COMMON | |
| — | |
| Full | |
| Hardwood Floors, Laundry Hook-Up in Unit, Storage | |
| Double Oven, Microwave, Dishwasher, Refrigerator, Disposal | |
| Not in DB | |
| — | |
| — | |
| Elevator(s), Storage, Party Room, Security Door Lock(s) | |
| Gas Log, Gas Starter |
Tax History
| Year | Property Taxes |
|---|---|
| 2020 | $7,245 |
| 2021 | $7,376 |
Contact Agent
Nearby Similar Homes
Nearby Sold Comparables
Contact Agent
Listing Provided By
Jameson Sotheby's International Realty









